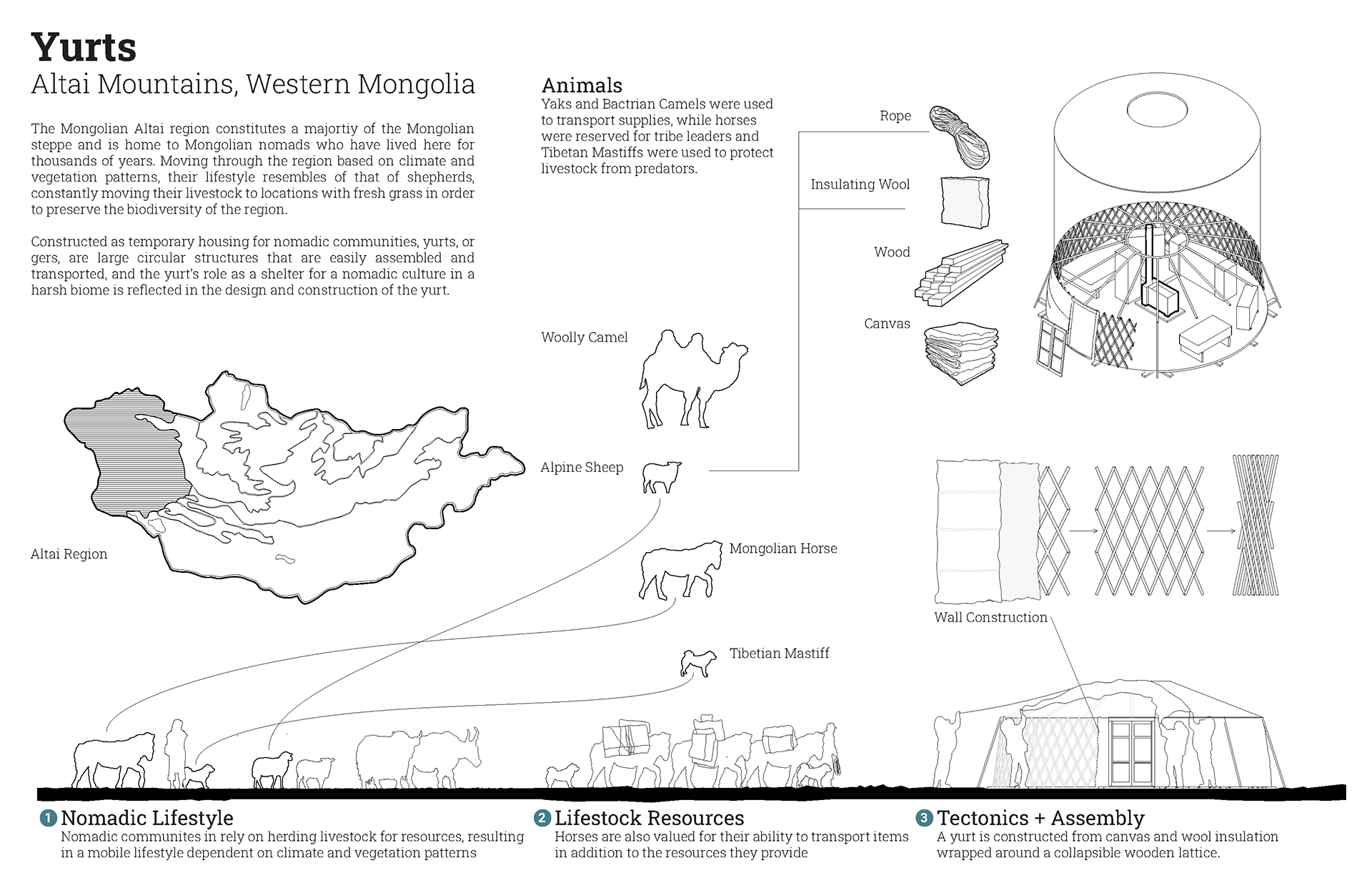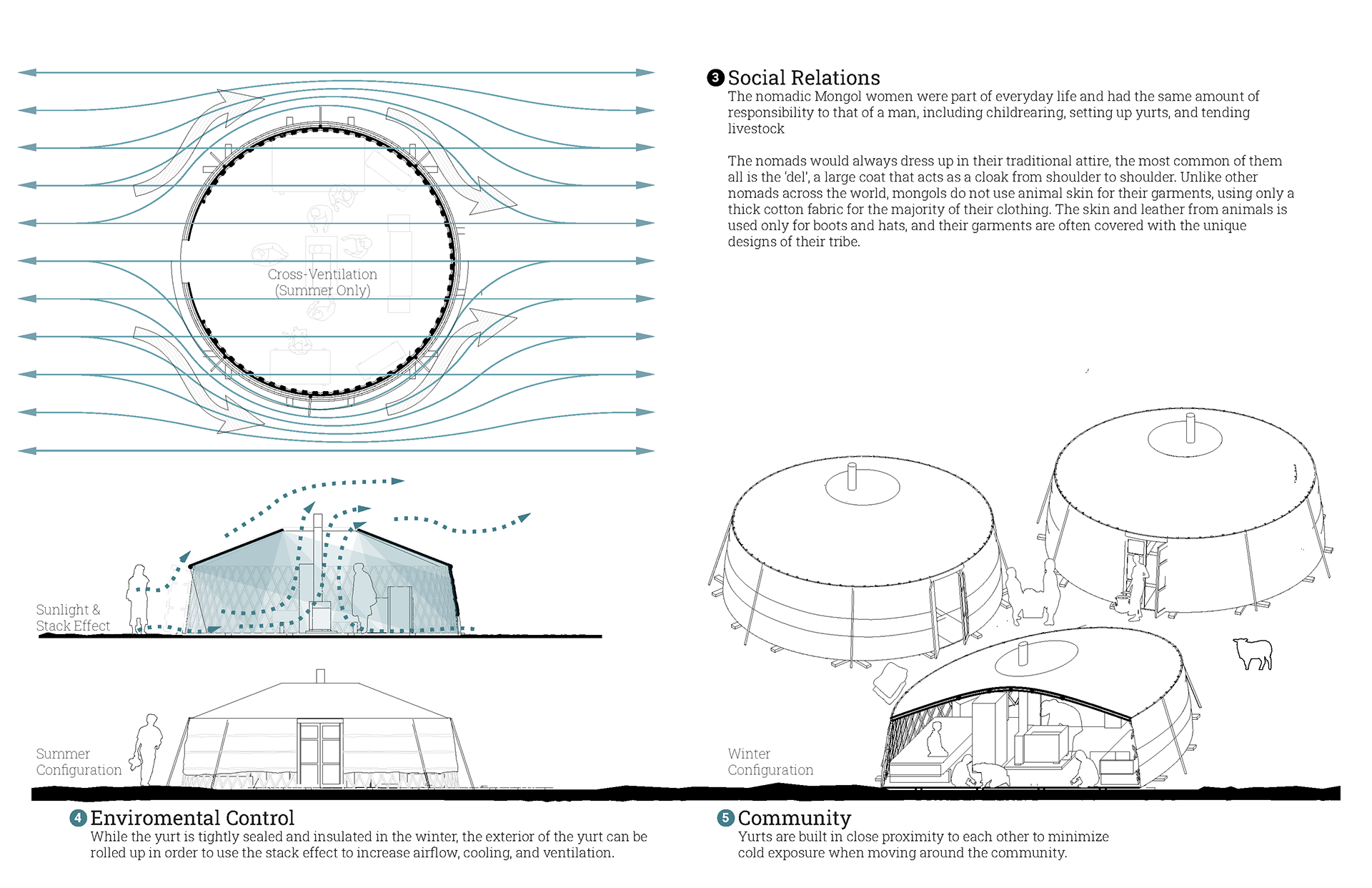48-200 Poiesis Studio III
Section Instructor Charlie Schmidt
Fall 2022
A project creating a climate responsive hiking shelter. Through studying the conditions of the Alpine Tundra biome, I created the following design for a pavilion meant for hikers to rest and gather consisting of a post-and-beam timber frame and a site-cast concrete hearth/fireplace.
Final Model, 3/4" = 1'. Wood, Foam, Chipboard, Rockite
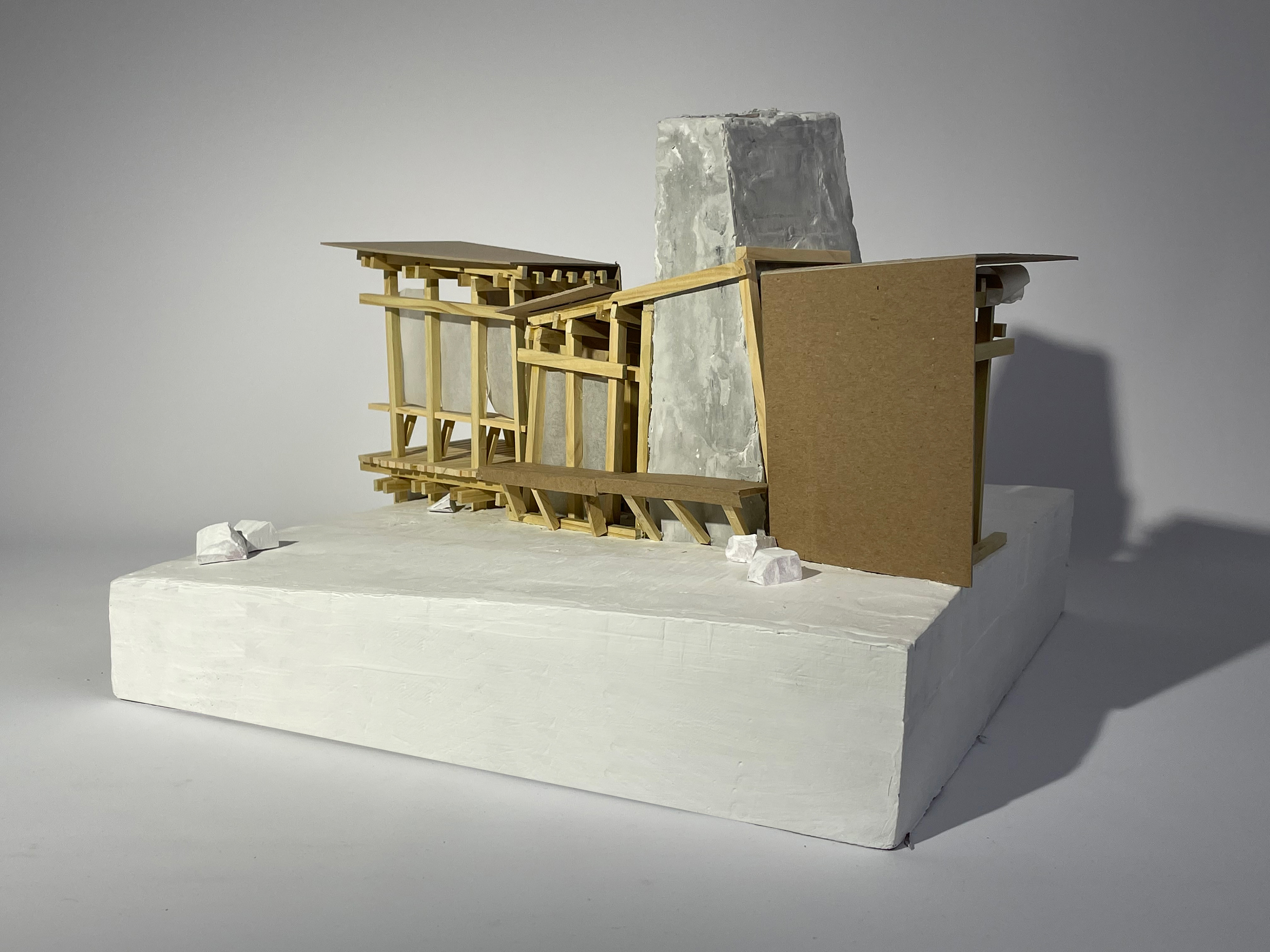
Northeast Perspective
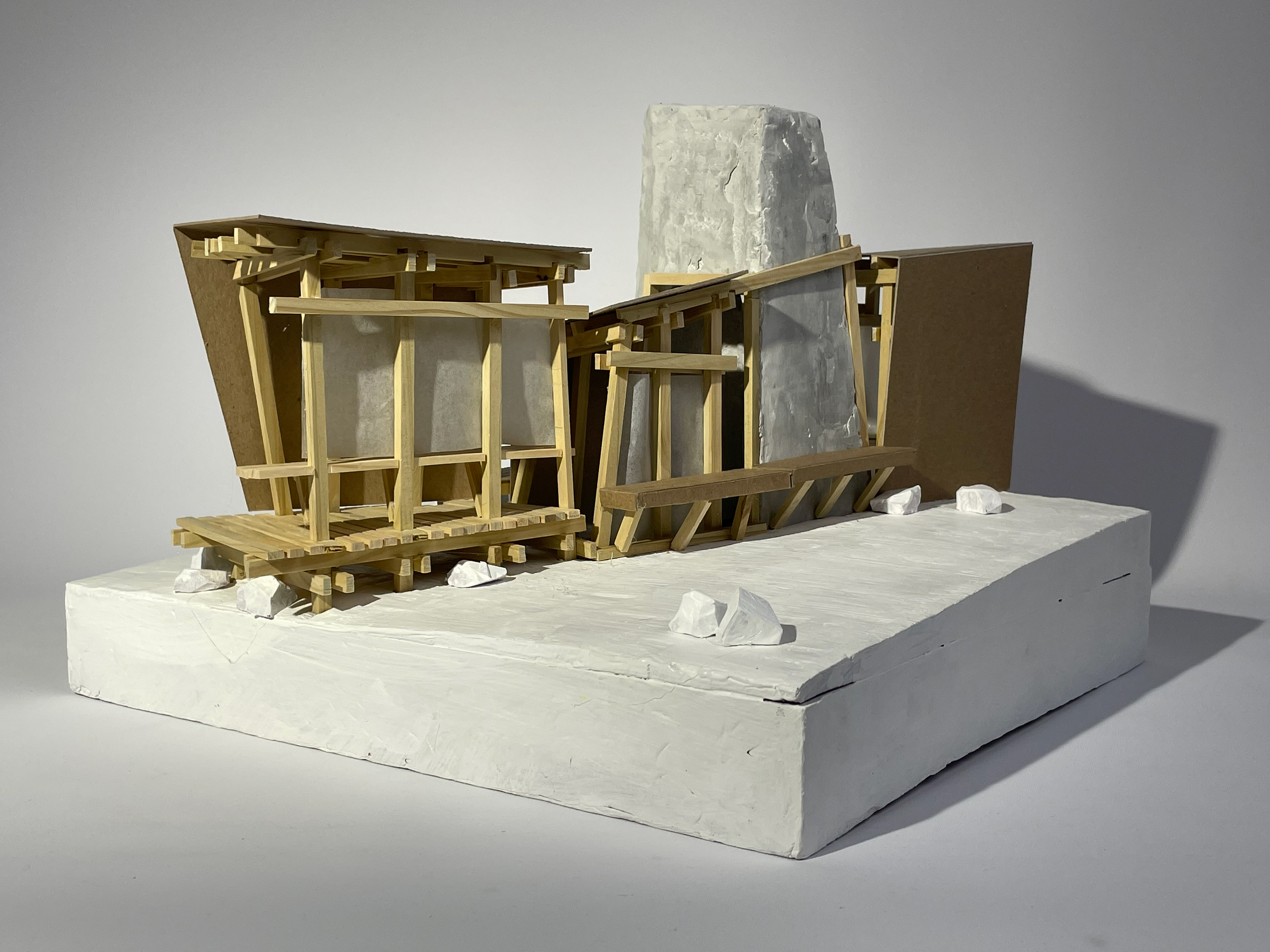
Southeast Perspectivee
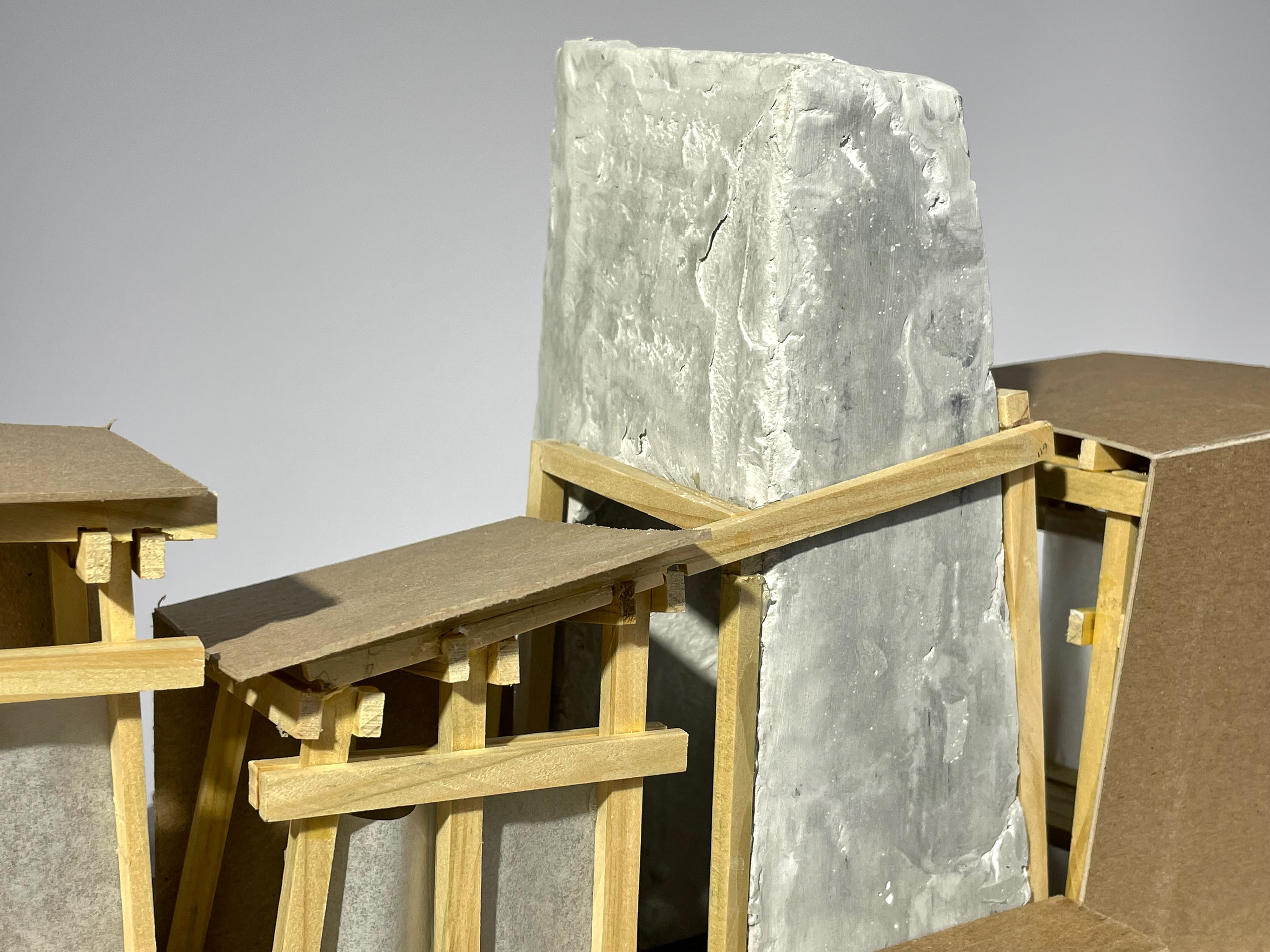
Concrete Casting - Detail
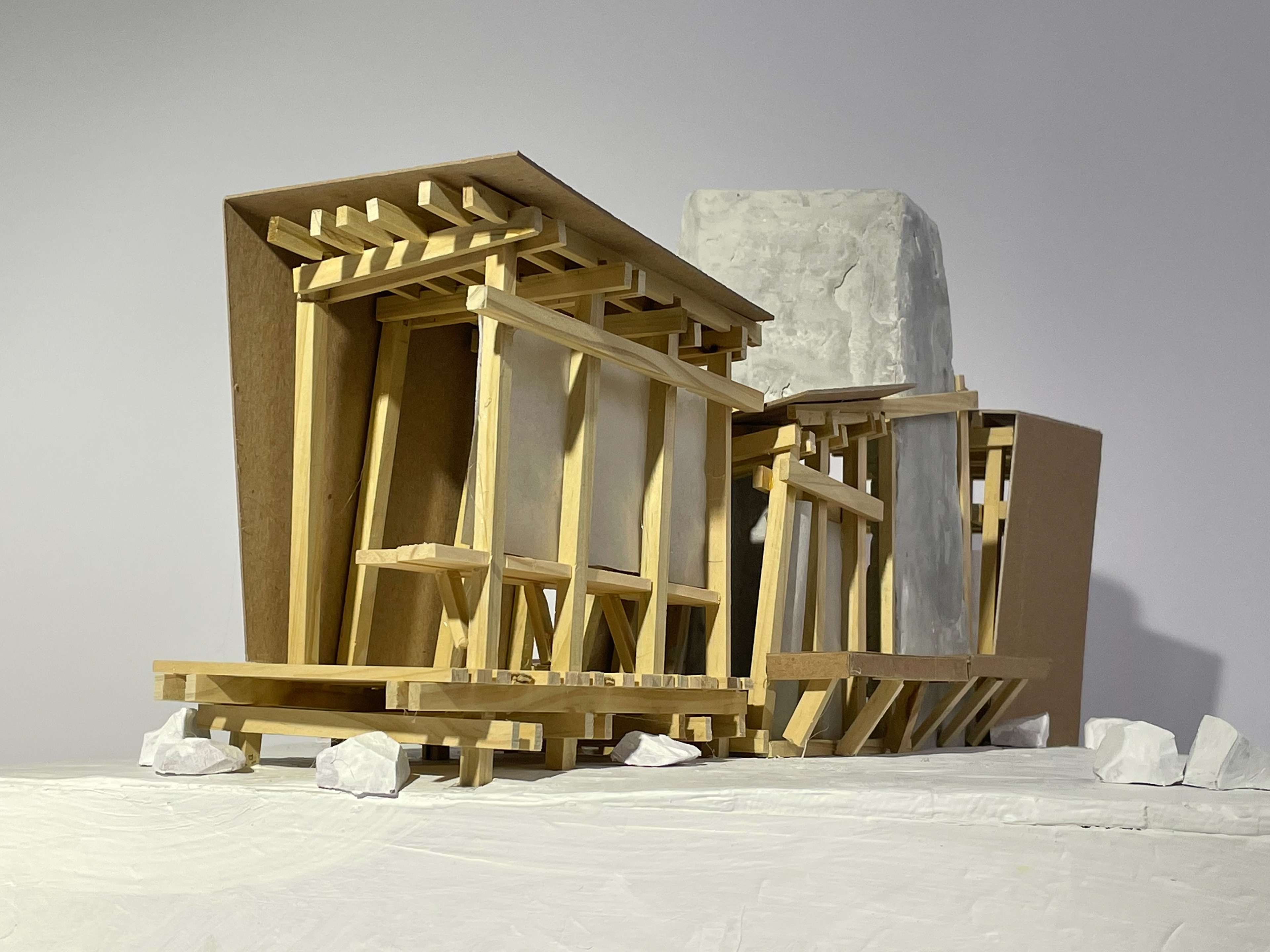
Post-and-Beam Detail
The design of the shelter was based on the design of a precedent of a Mongolian Yurt, chosen for its adaptation to climate as well as its social functions. Yurts often hold a large gathering of people, and social activity in a yurt is centered around a hearth, the place where stories are exchanged between people. Similarly, the hearth in the center of the Alpine Shelter is meant to bring strangers together by providing a place of gathering for meeting and storytelling.
Top: Experiential Drawing
Below: Digital Iterations and physical sketch models
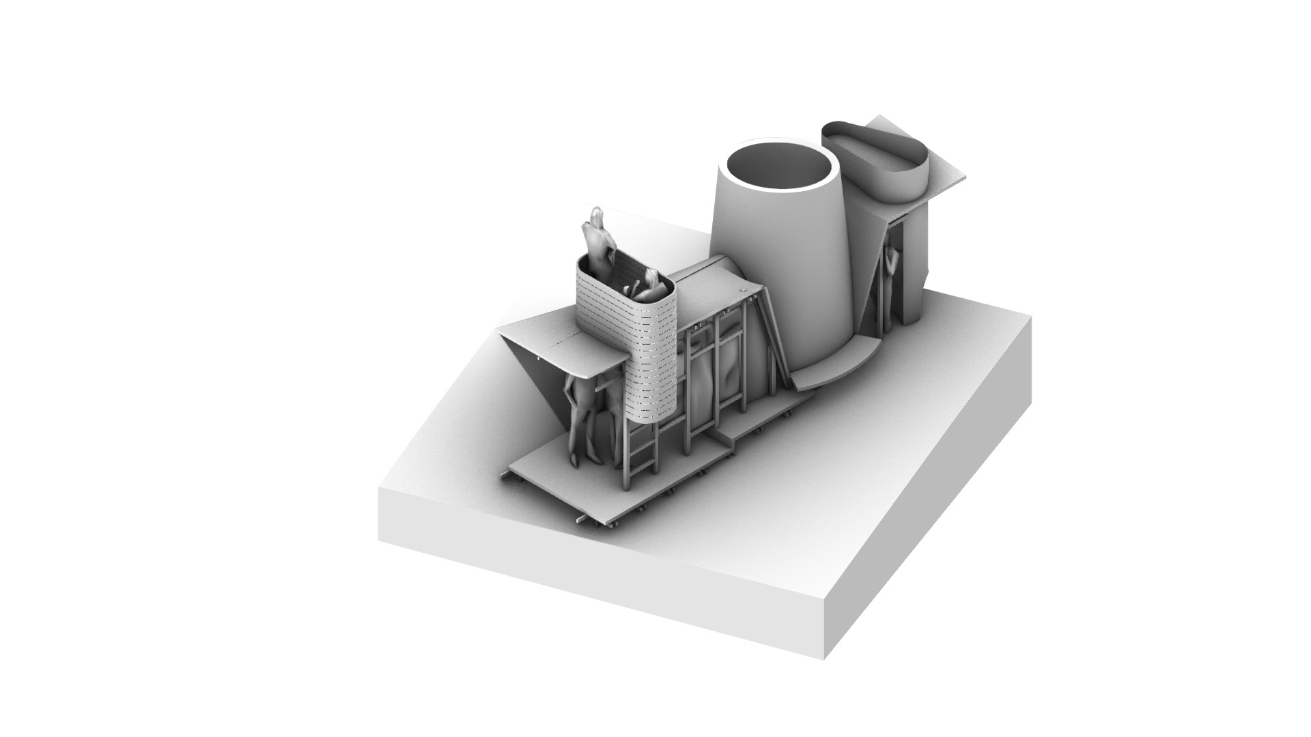
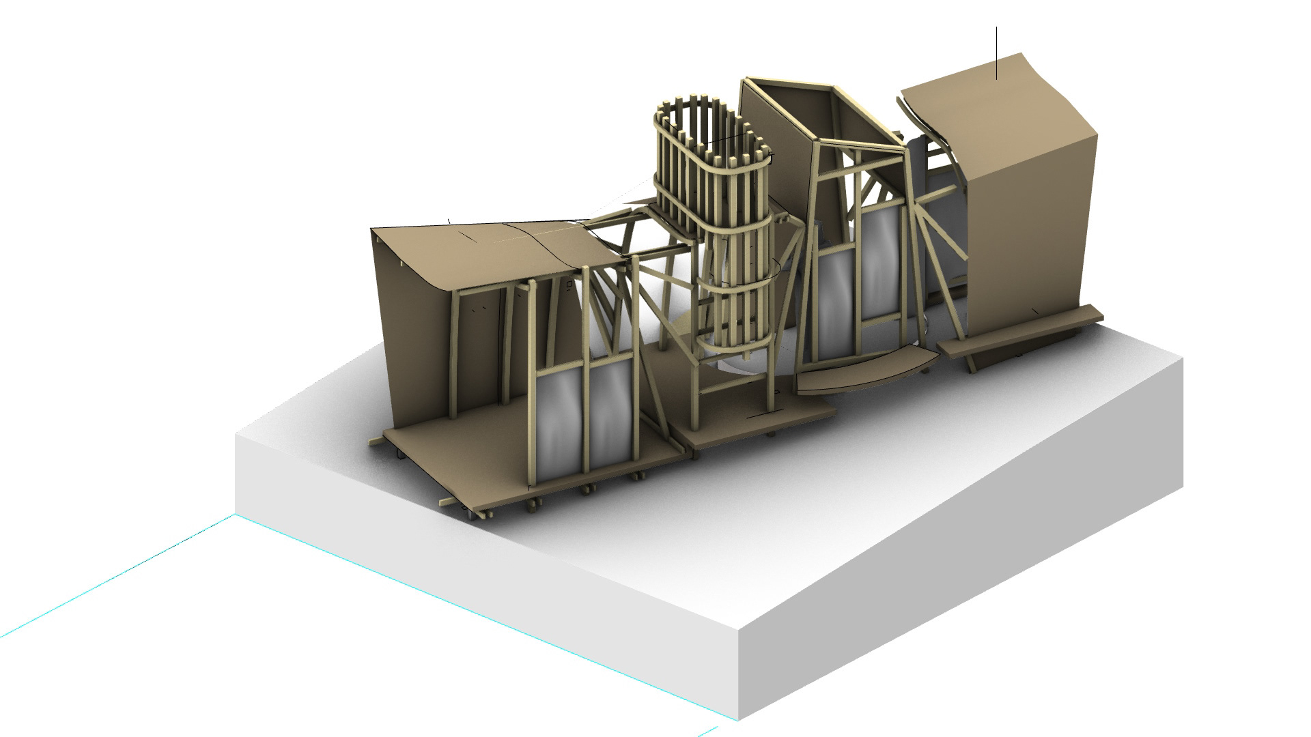
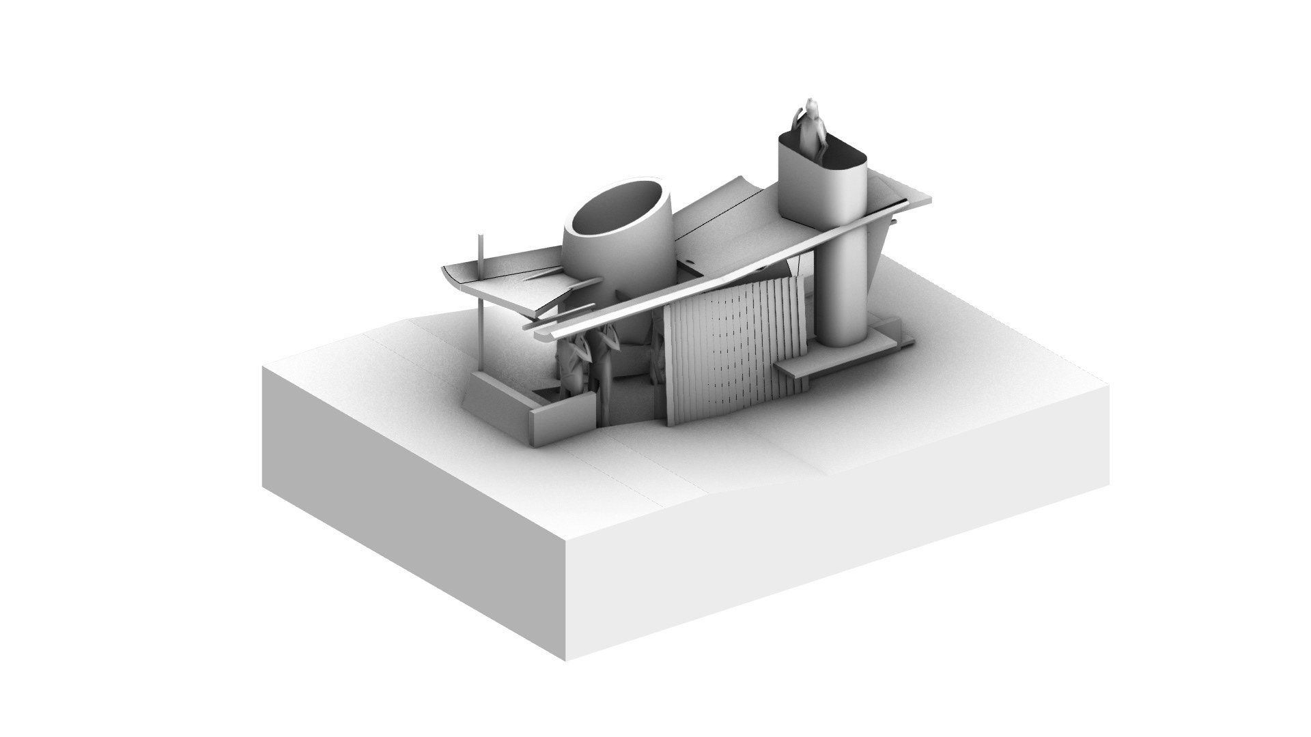
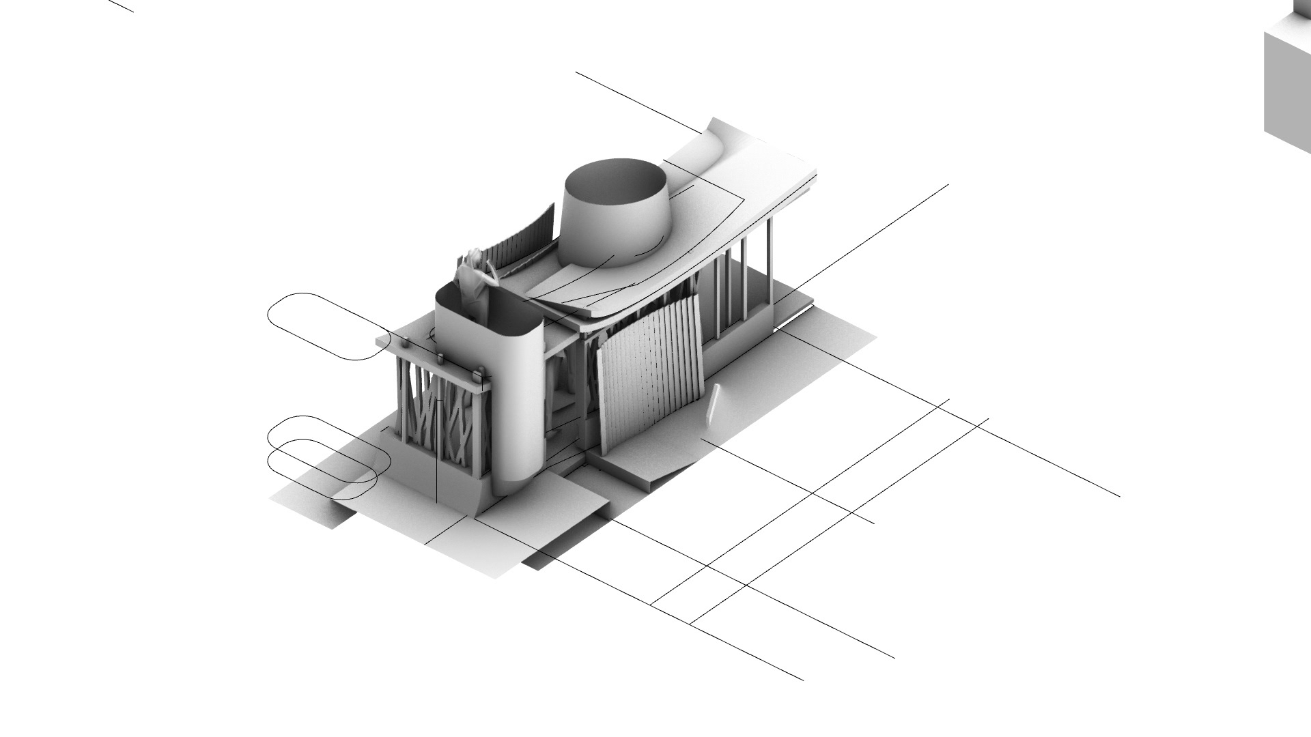
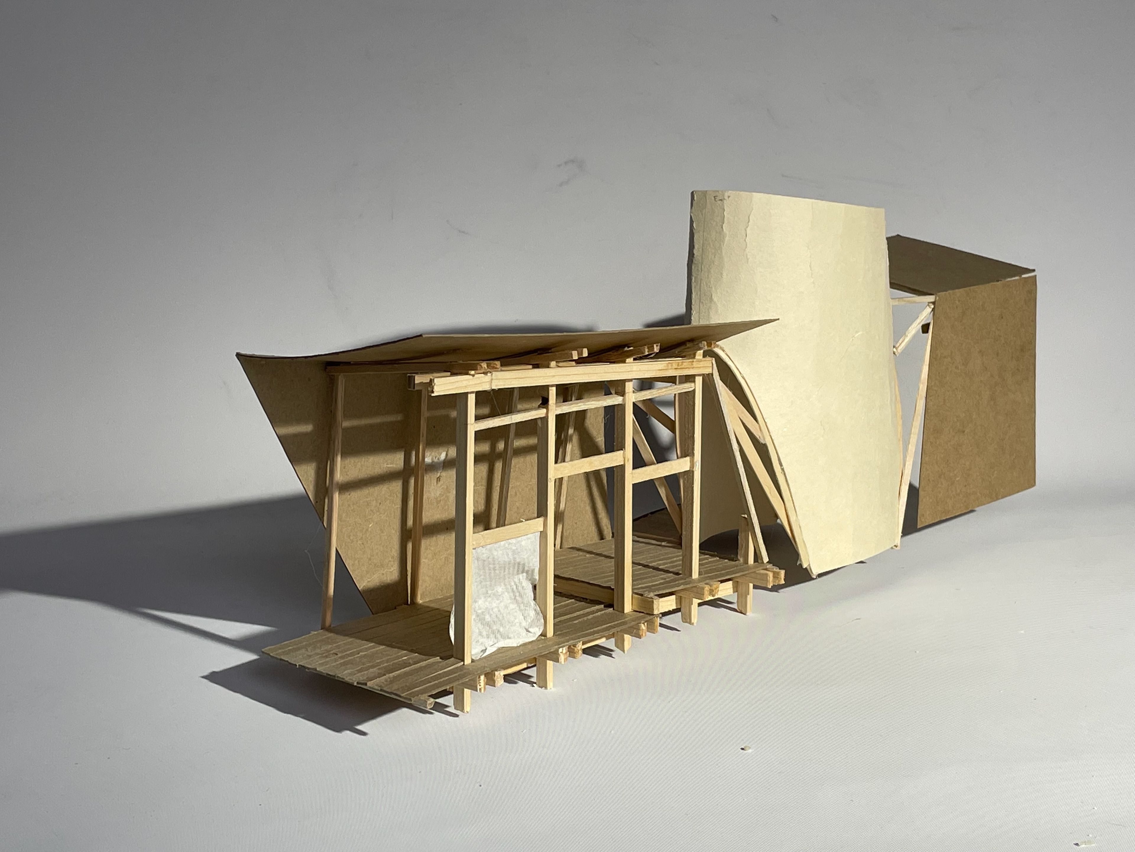
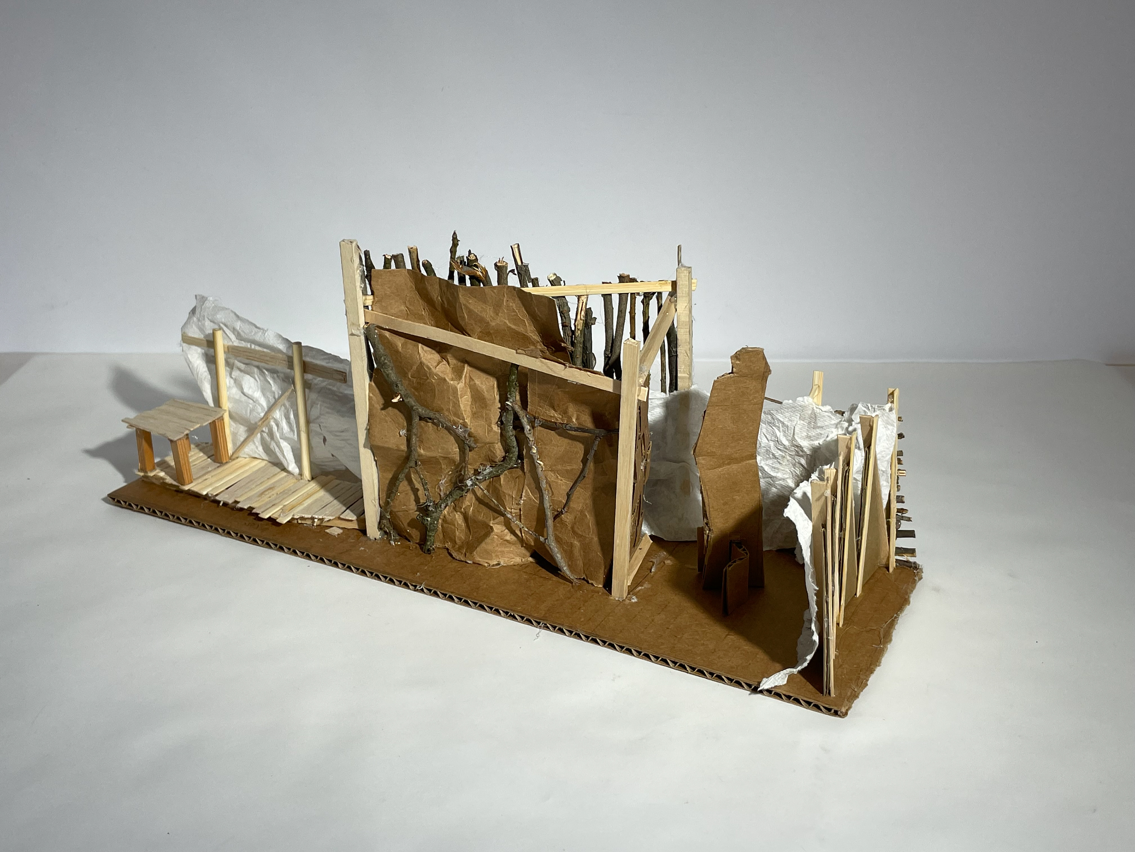
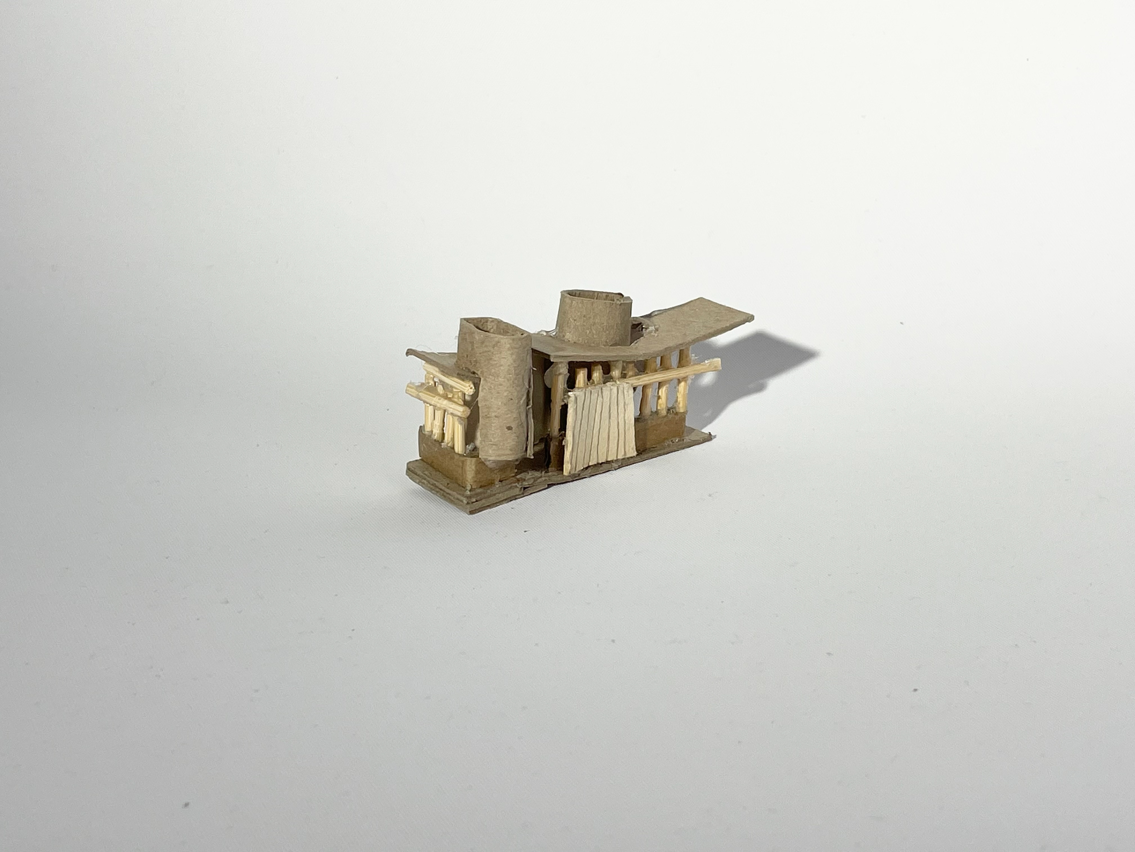
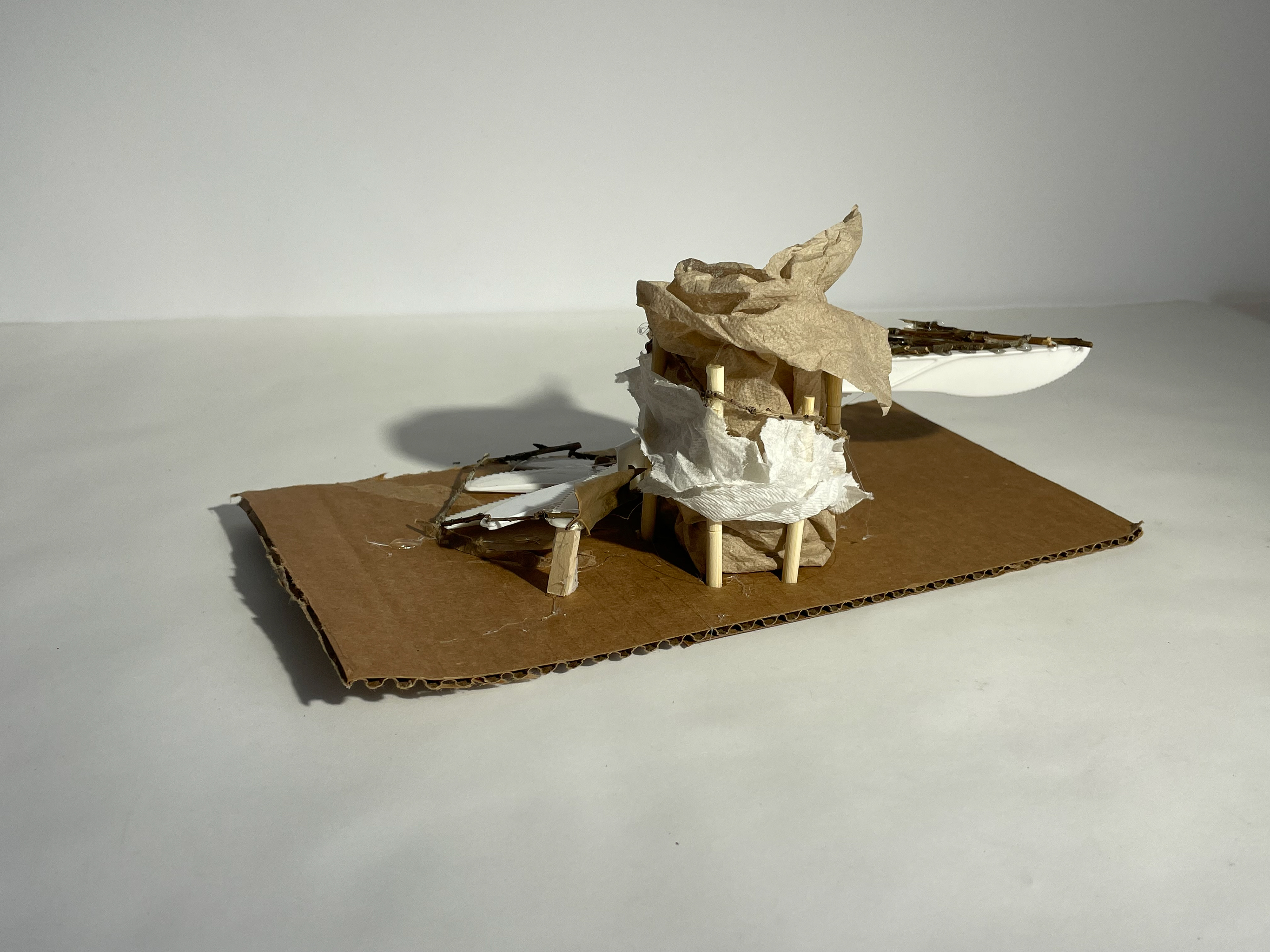
Drawings analyzing the construction of function of a Mongolian Yurt
