CRAIG STREET ART GALLERY
48-105 Poeisis Studio II
Professor Hal Hayes
Section Instructor Manuel Rodríguez Ladrón de Guevara
Partners: David Vargas, Ethan Jan
Working with members of my studio section, we developed an art gallery for a narrow infill site on Craig Street in Pittsburgh based on a system of pushing and pulling volumes according to their program and functional requirements. As part of my contribution, I created diagrams and drawings for our design and collaborated with my partners in rendering, physical modelling, and documentation of our project.

Exploded Axonometric Diagram
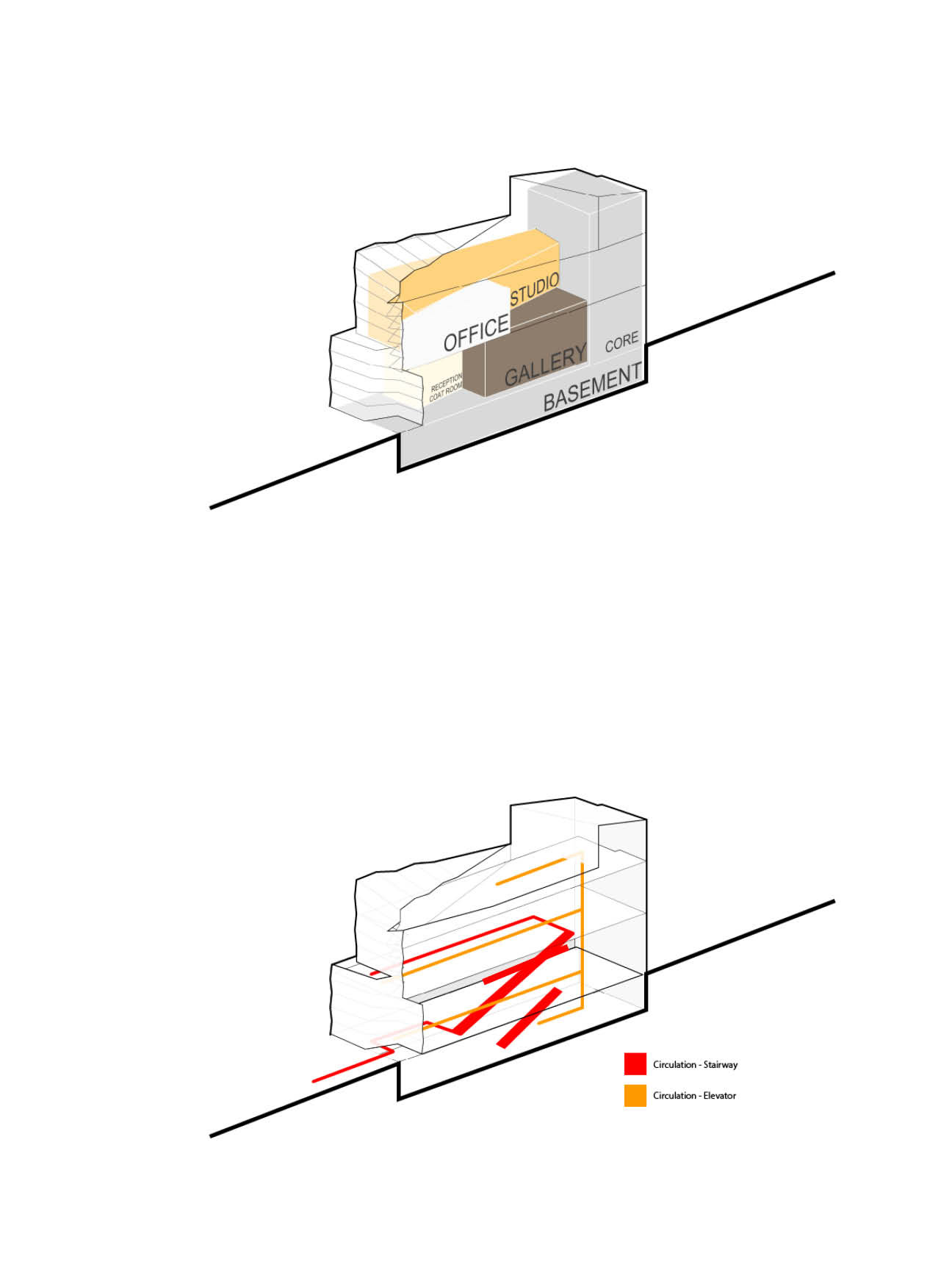
Program and Circulation Diagrams
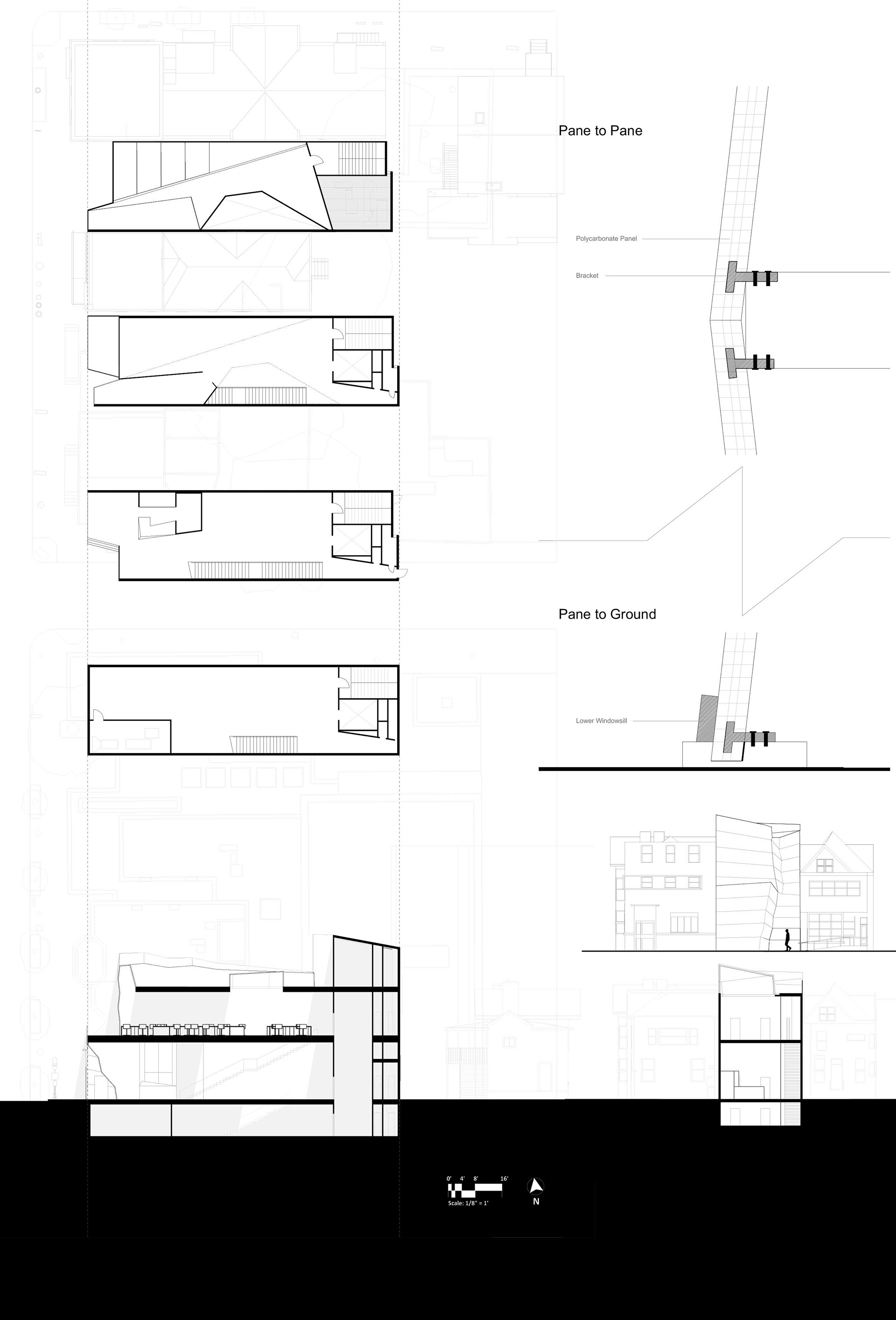
Plan, Section, and Facade Assembly Diagram
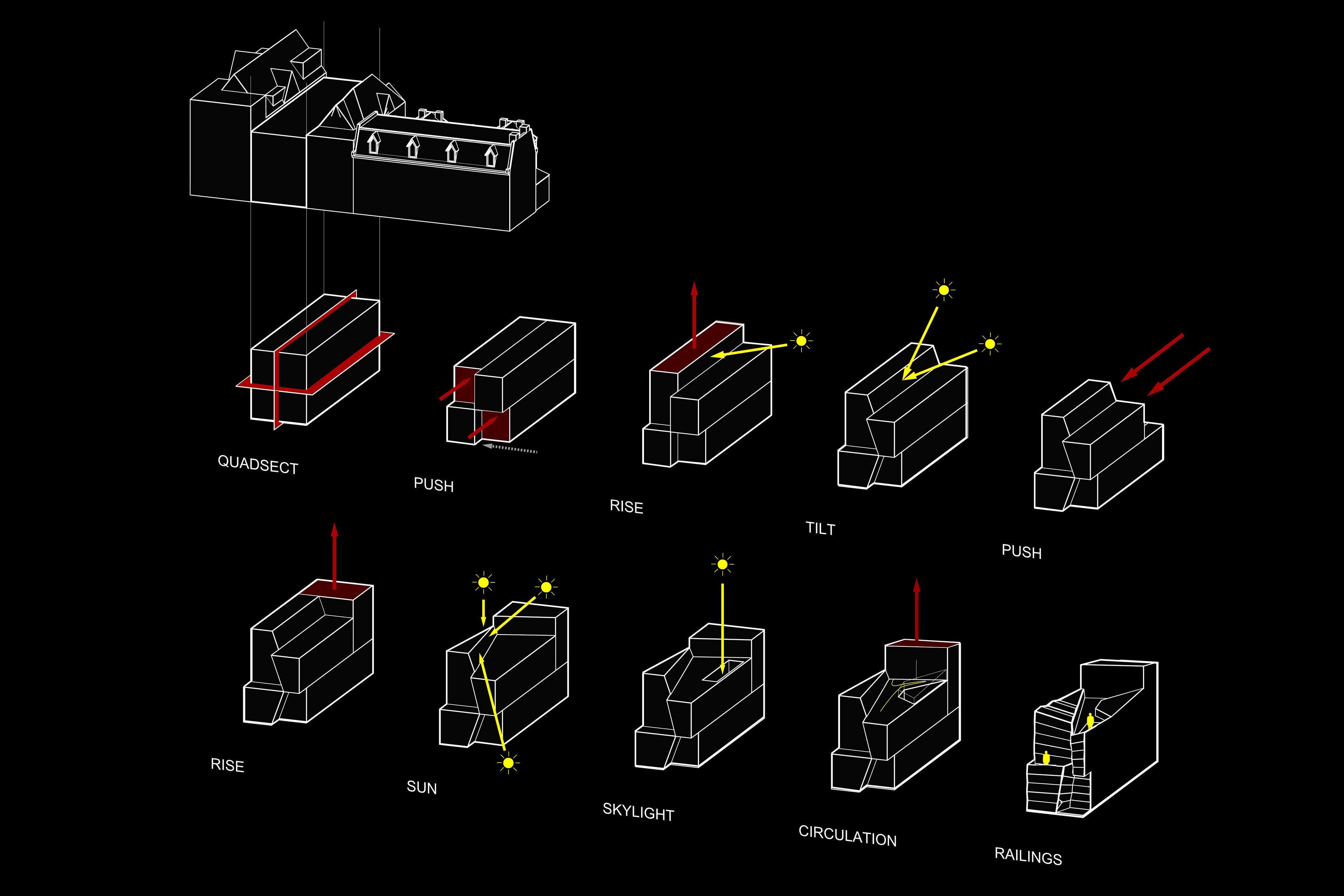
Morphology Diagram
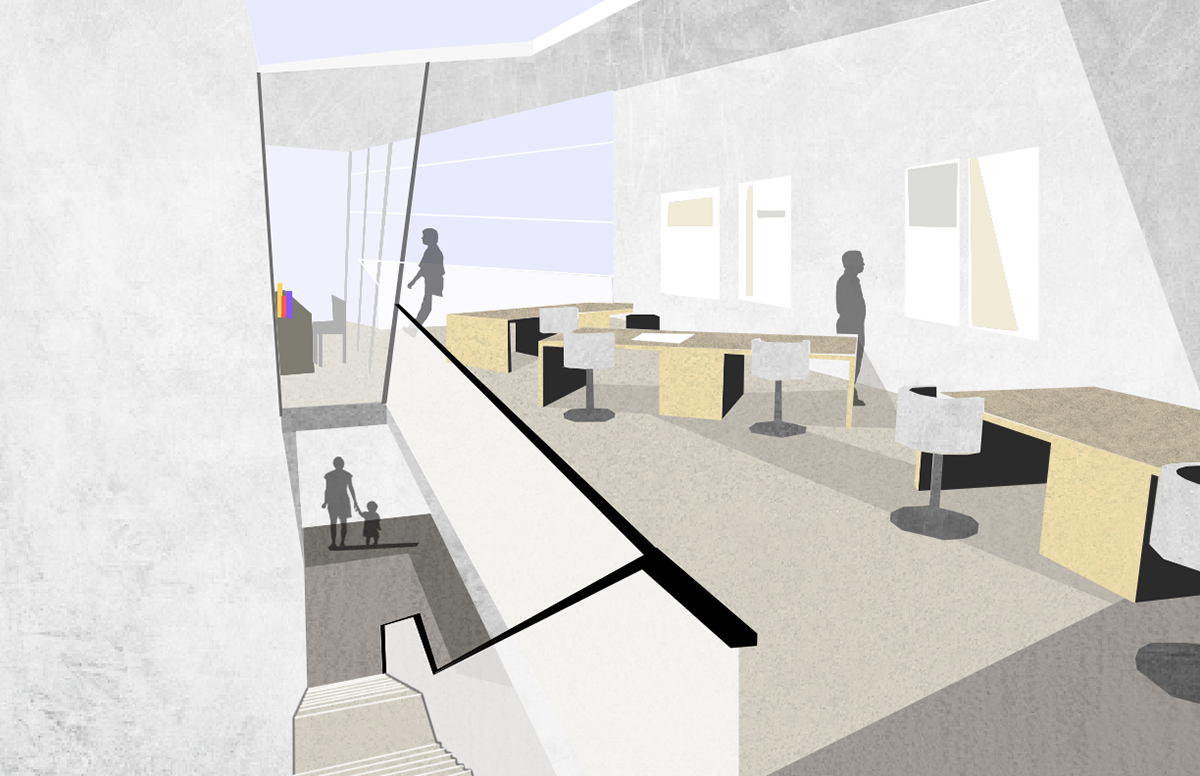
Illustrated Interior Perspective
Site + Context Analysis
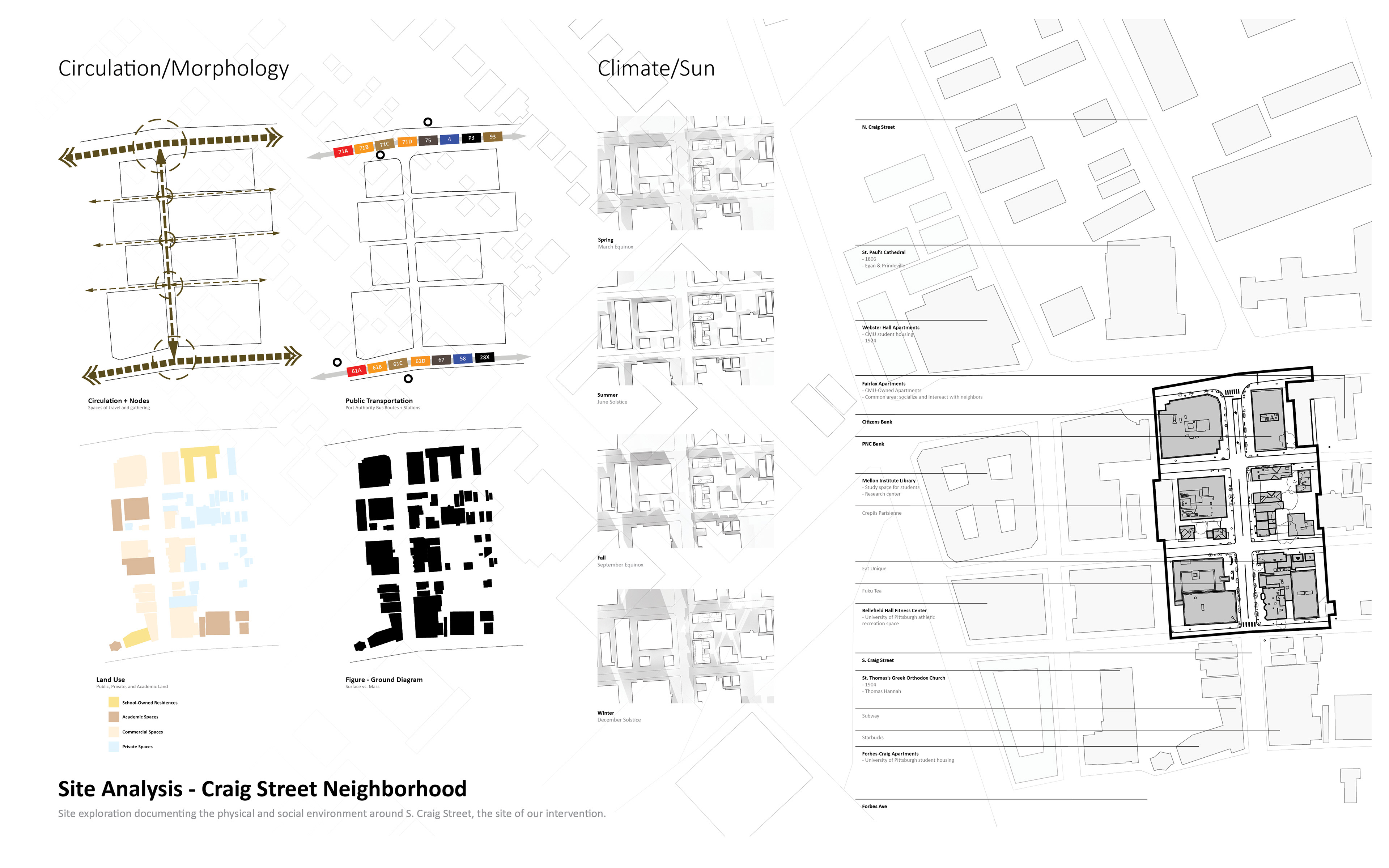
Site Analysis - S. Craig Street, Pittsburgh

Precedent Analysis - La Maison Plisse, Paris
Physical Model
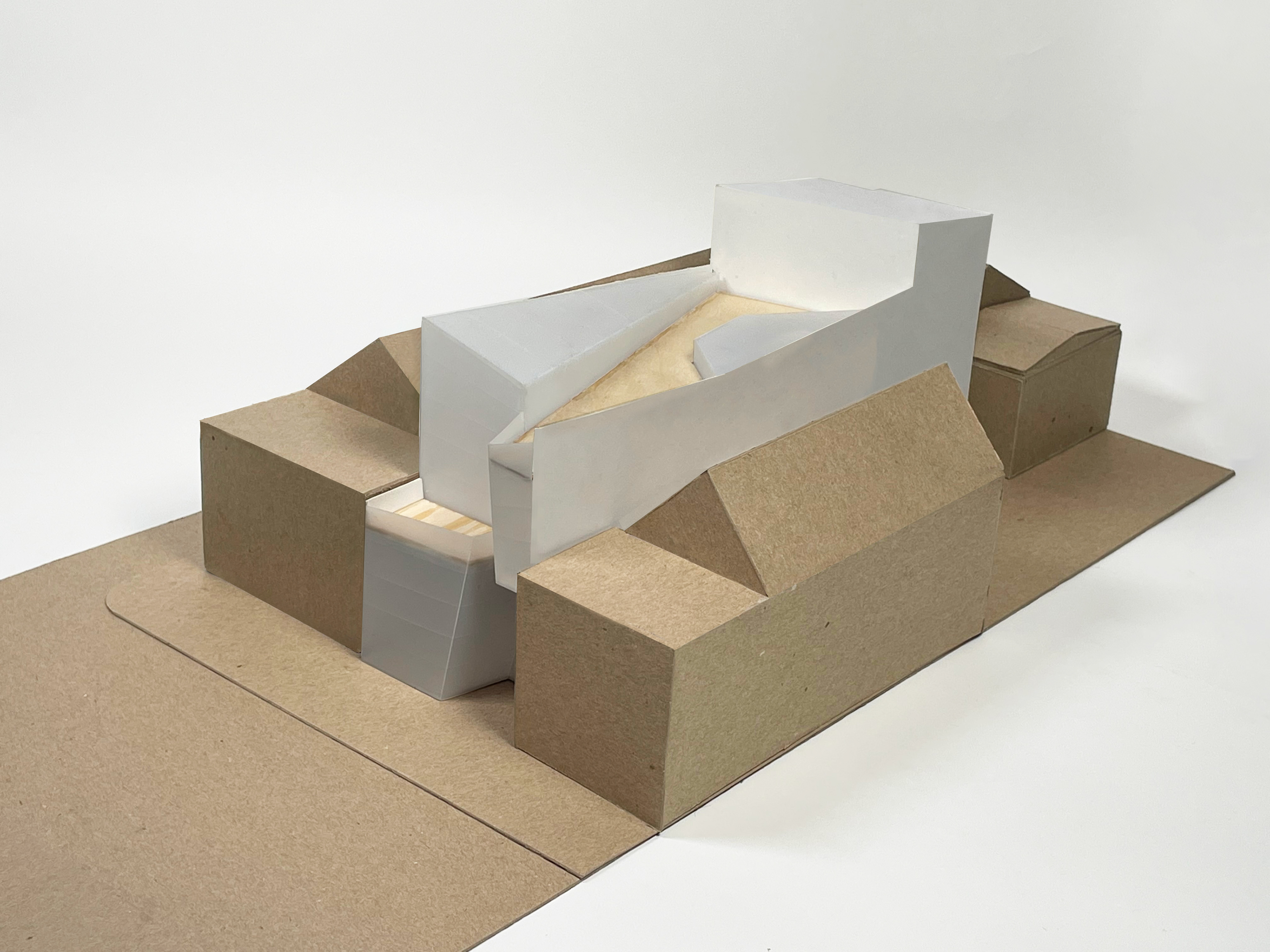
Site Axon
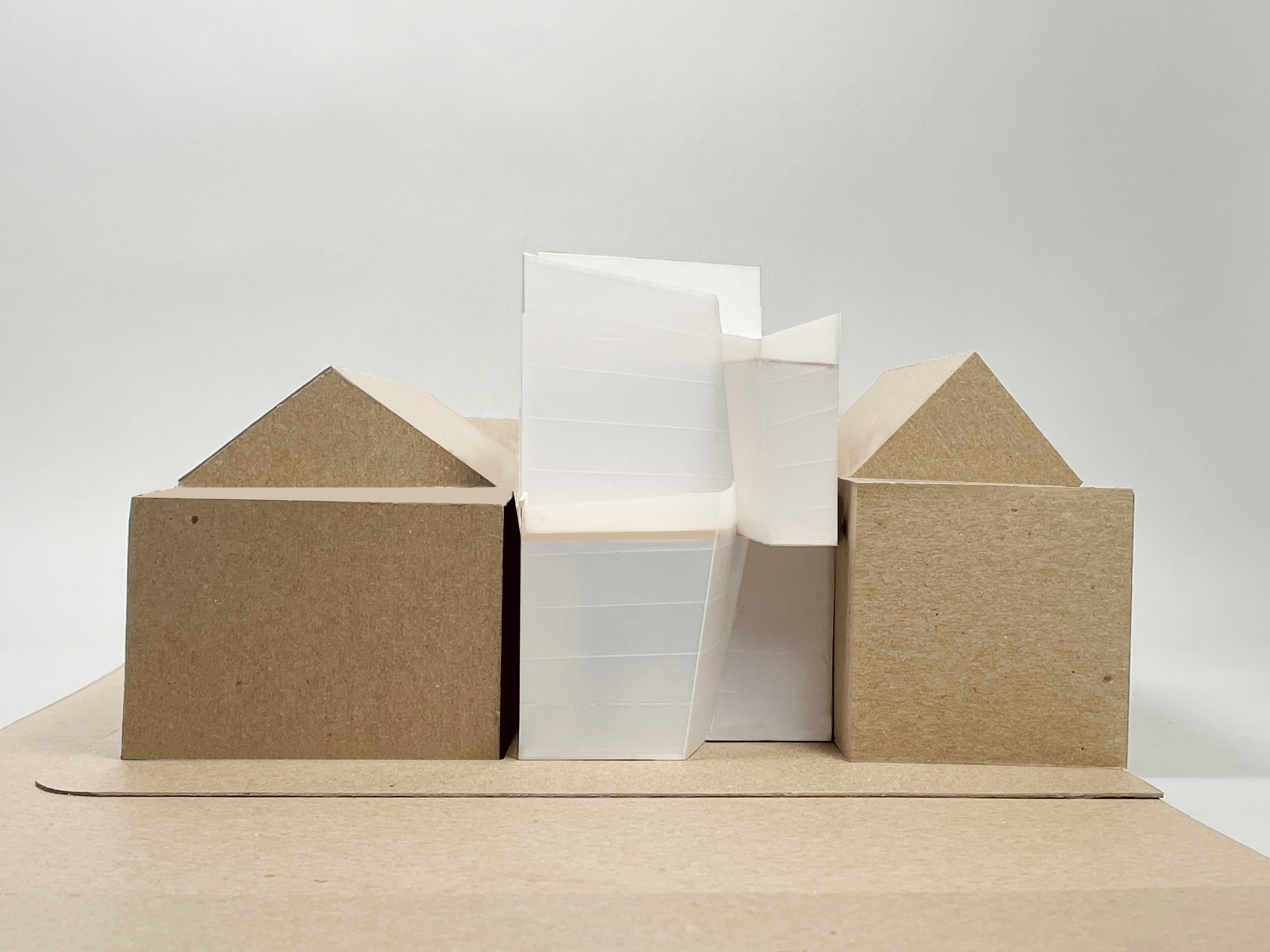
Front View in Site

Model Axon
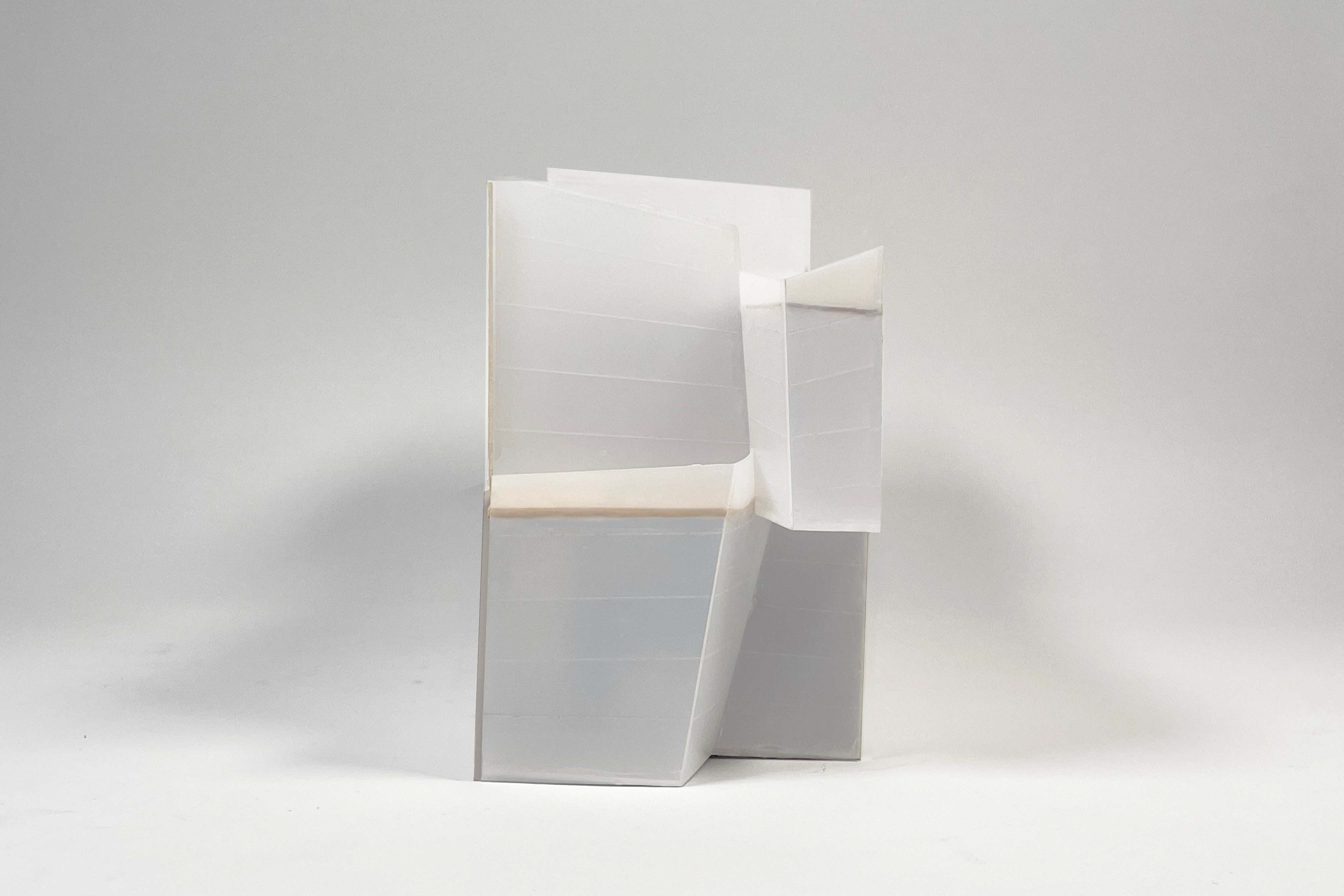
Model Front
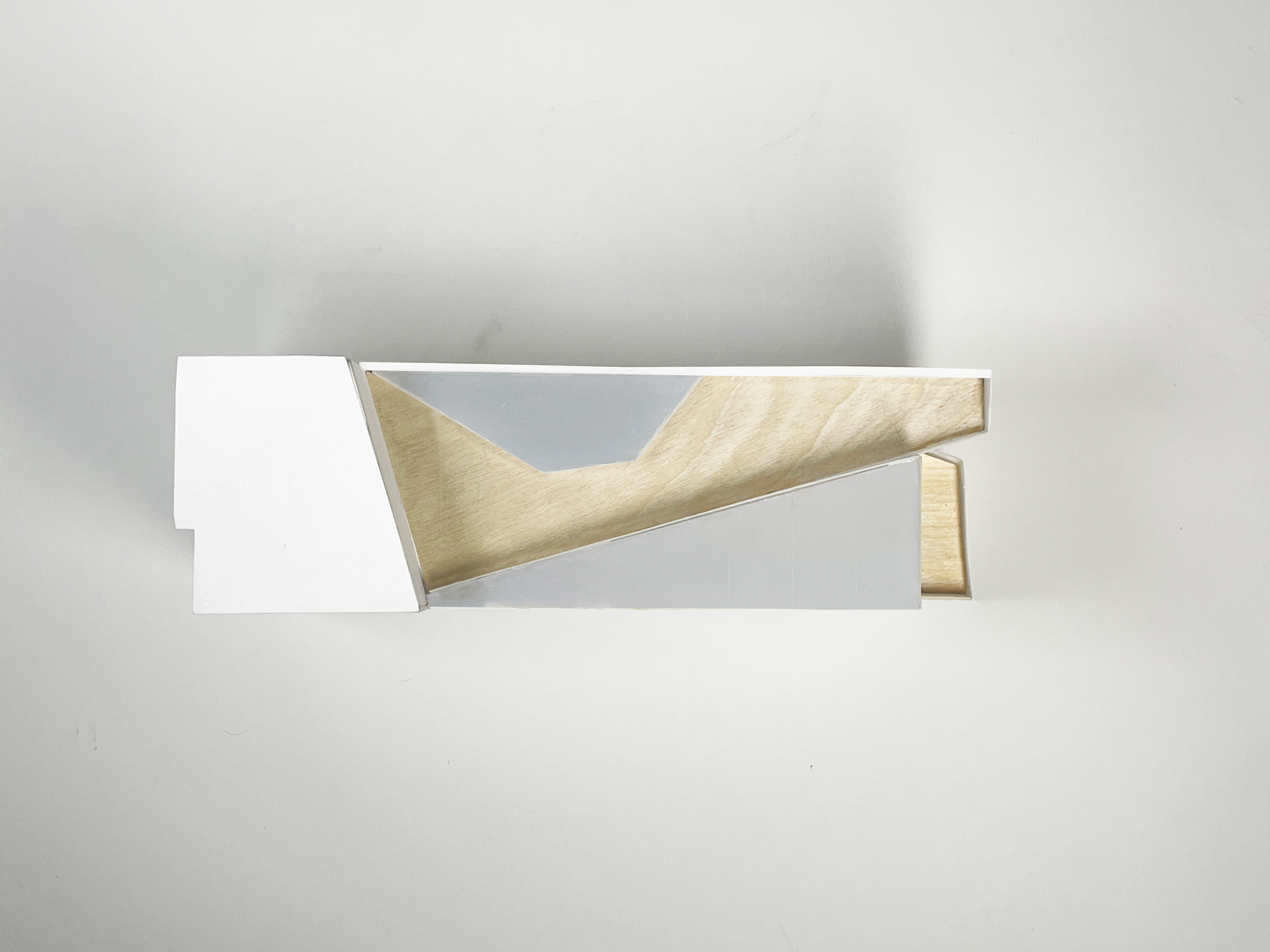
Model Plan

Model Interior
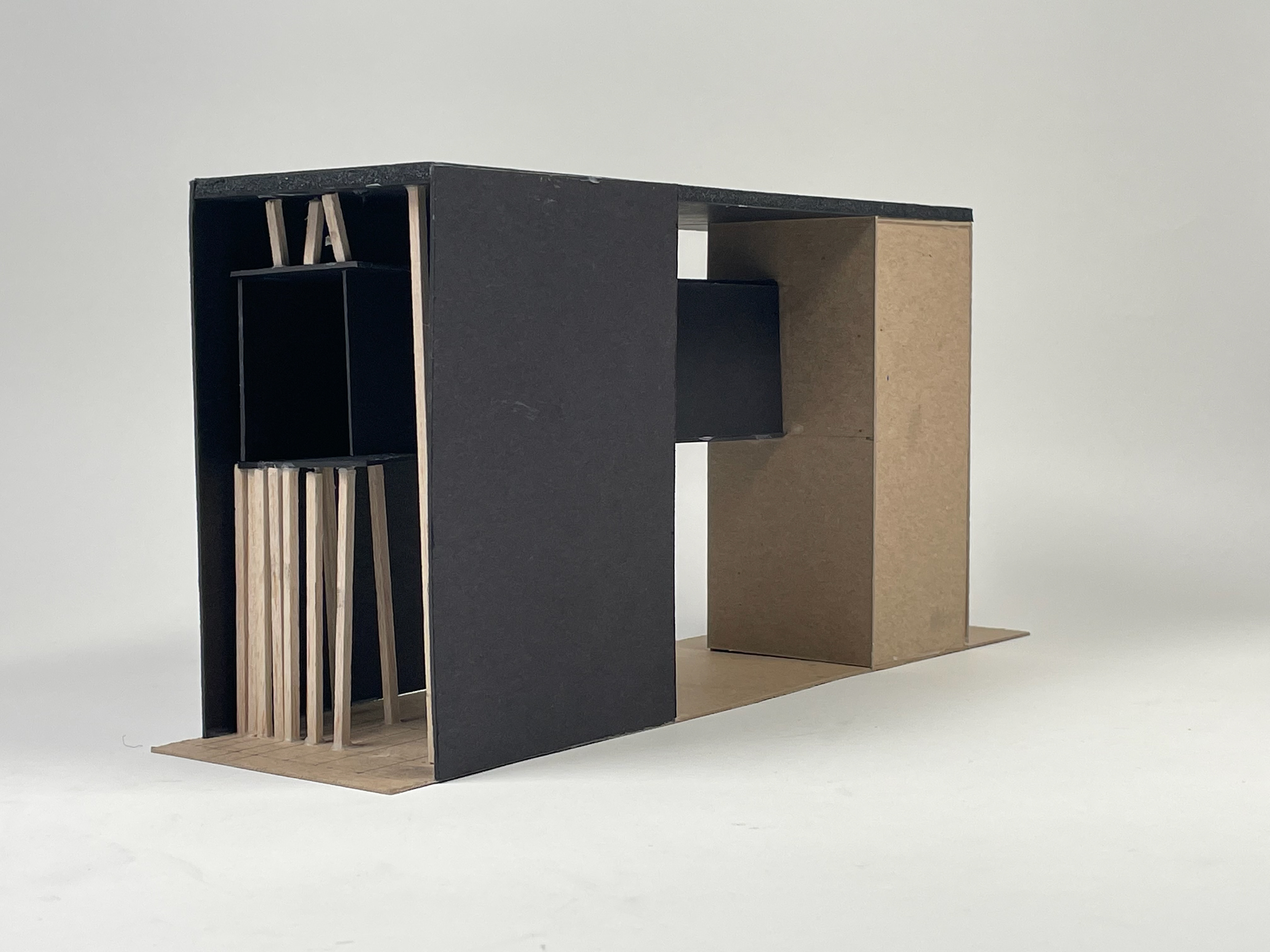
Early Design Iteration Model
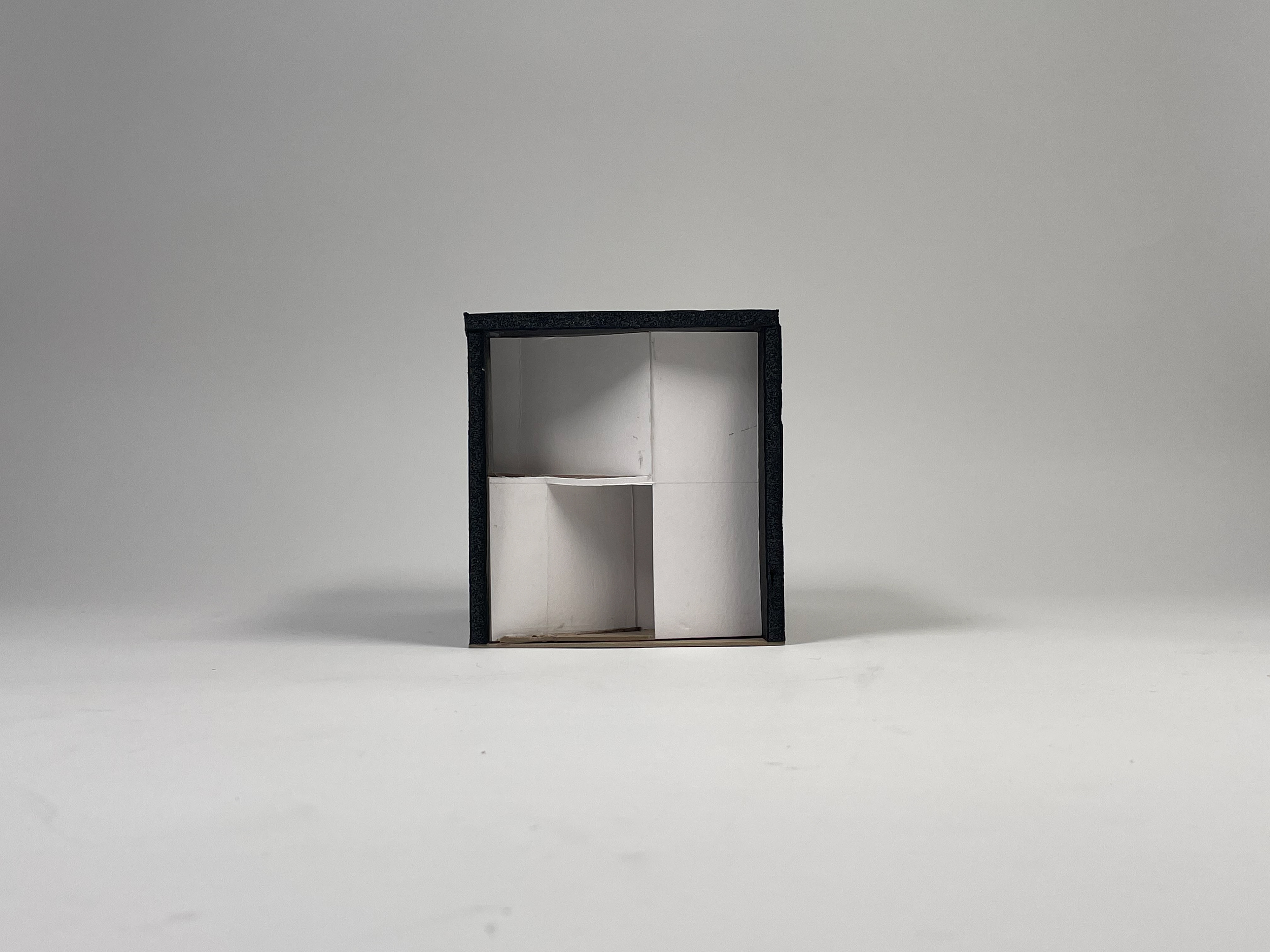
Design Iteration Study Model
Craig Street Facade