FRICK PARK CULINARY INSTITUTE
48-200 Poiesis Studio III
Professor Laura Garofalo
Section Instructor Charlie Schmidt
Collaborators: Pauline Zhang, Abhikram Shekhawat
Professor Laura Garofalo
Section Instructor Charlie Schmidt
Collaborators: Pauline Zhang, Abhikram Shekhawat
Located at the edge of Pittsburgh’s Frick Park, this proposal for a culinary institute is designed with the goal of encouraging people to explore the native biome of Pittsburgh to discover new ingredients and methods of cooking. As part of the experience visiting this institute, visitors are encouraged to hike the trails of Frick Park, forage for unconventional ingredients, experiment with their findings inside the institute’s research kitchens, and share their discoveries to others.
The form of the building was informed through a morphological exercise exploring Stan Allen's concept of a field condition involving the abstracting the floor plans of some precedent structures, a Malay House and a Yurt. Further reading of the drawings and models produced during the exercise helped inform the overall parti for the formal language of the building, a series of volumes suspended inside a web.
Southeast Isometric
The building consists of three levels of frames which are collided together into a field. Site forces such as the direction of pedestrian movement around the site generated the largest frame figures, while variables such as circulation and gathering space inside the site formed two additional smaller layers of frames. These layers of frames were stratified in section to form a three-dimensional space frame in which program volumes were slotted into.
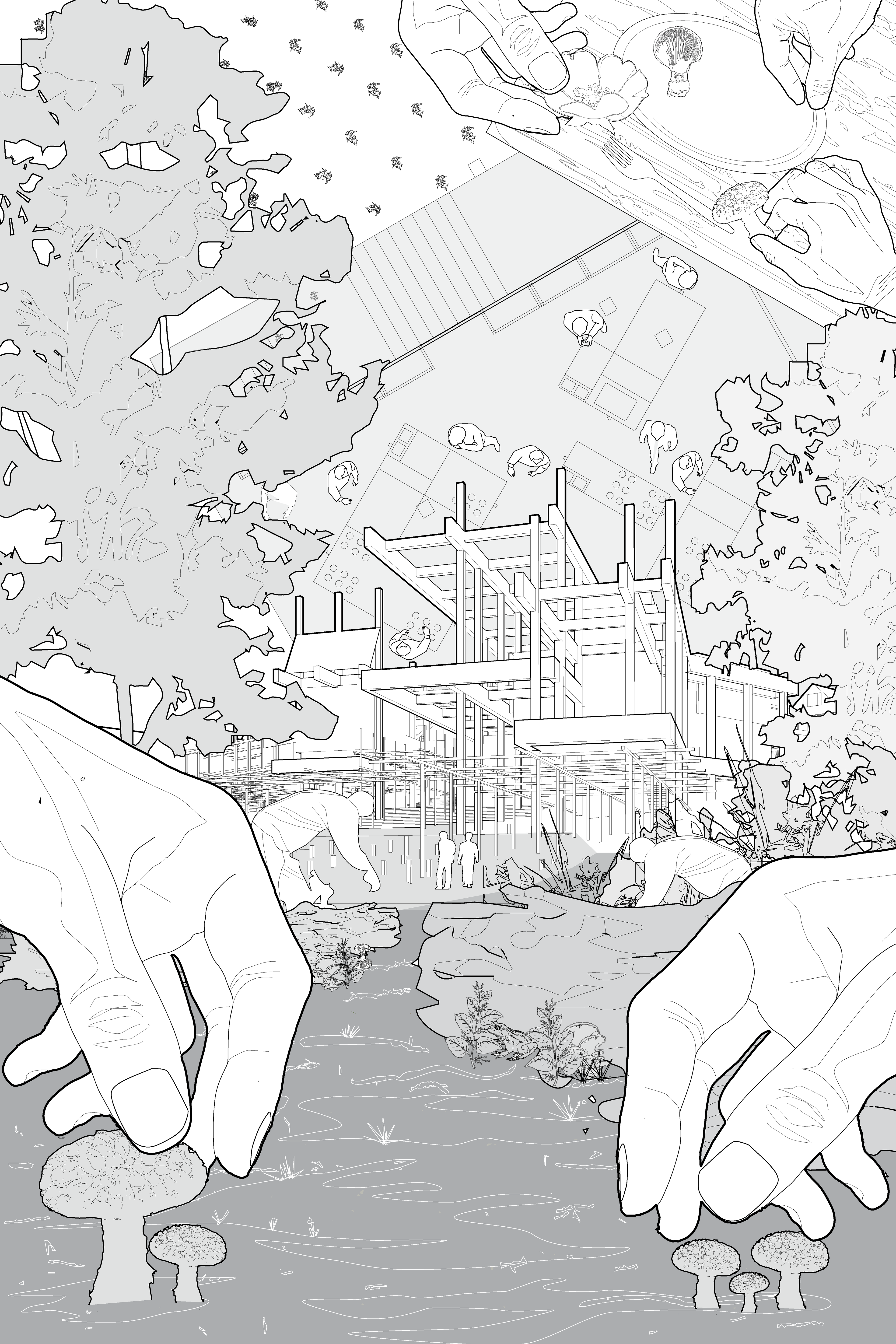
Experiential drawing showing foraging, cooking, sharing
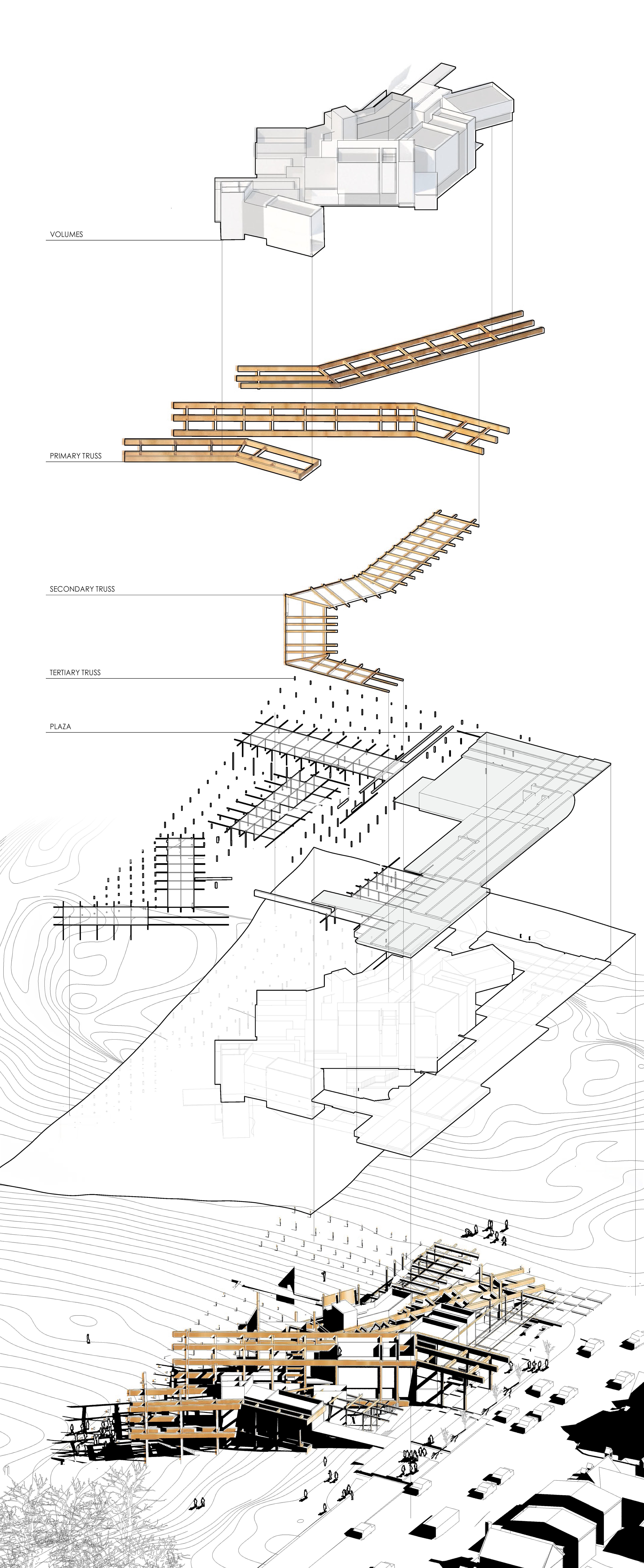
Exploded axon showing the stratification of the grids
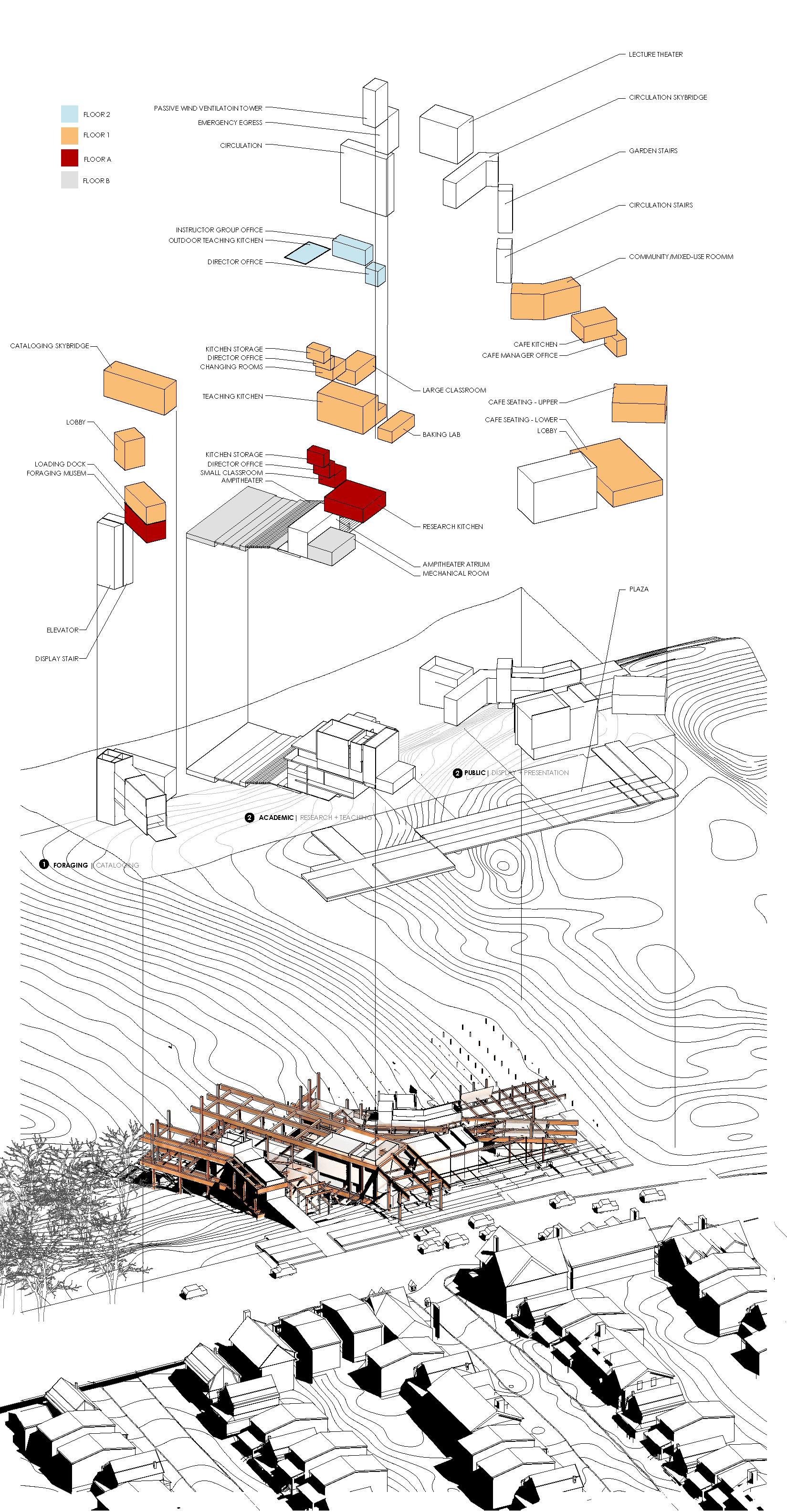
Massing diagram showing the insertion of program volumes
The frames inside the three-dimensional frame system vary in scale and function. Sitting high above the ground, the largest set frames operate at the scale of the building by allowing building volumes to sit on top off and hang off of the beams. The intermediate set of frames are scaled for humans as the beams acting as railings and canopies for visitors, while the beams and columns inside the smallest set of frames are scaled for plants and are used as planting stakes and garden trellises.

Theater + Lobby

Cafe Seating

Cataloging/Loading Warehouse Museum
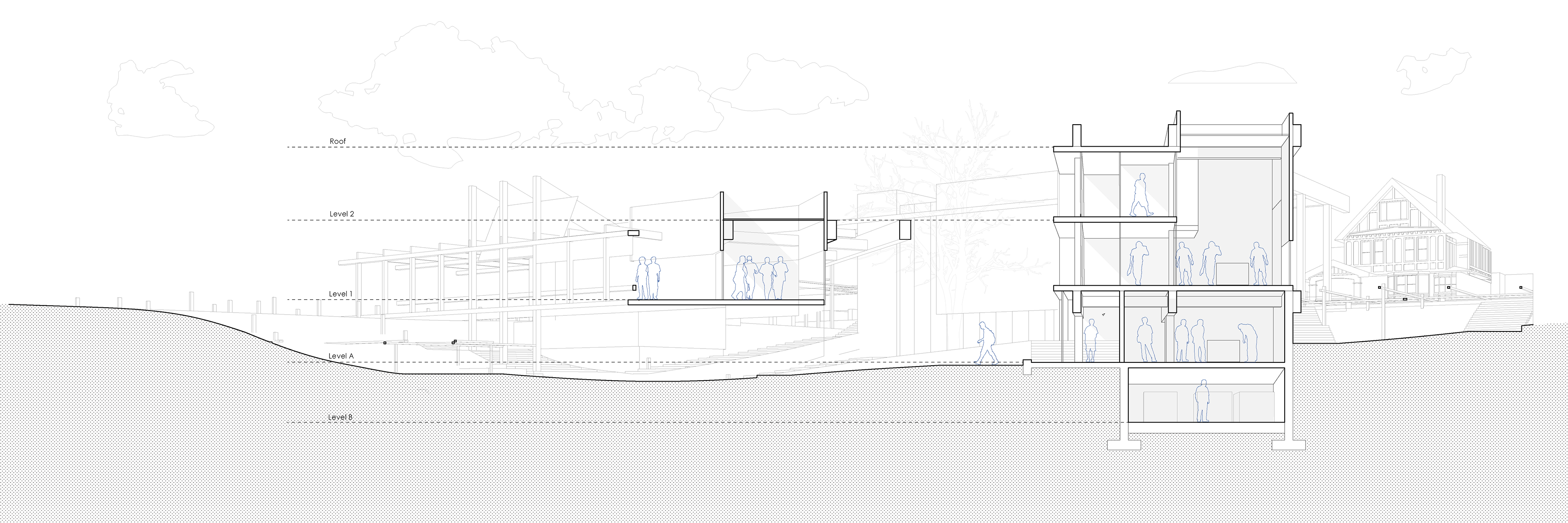
Kitchen Tower

East Elevation

Amphitheater Section
Floor Plans - Drawings by Pauline Zhang
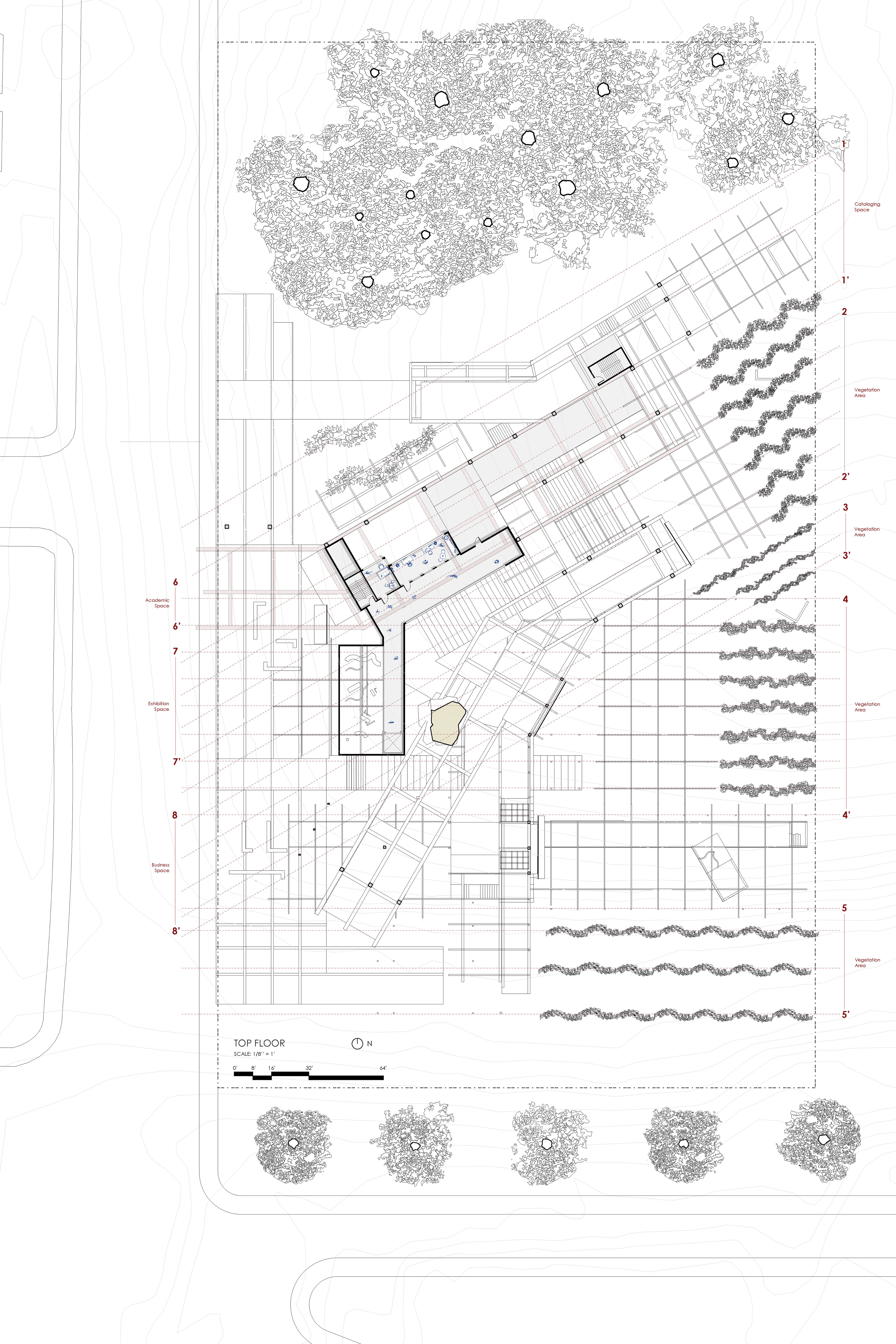
Floor 2
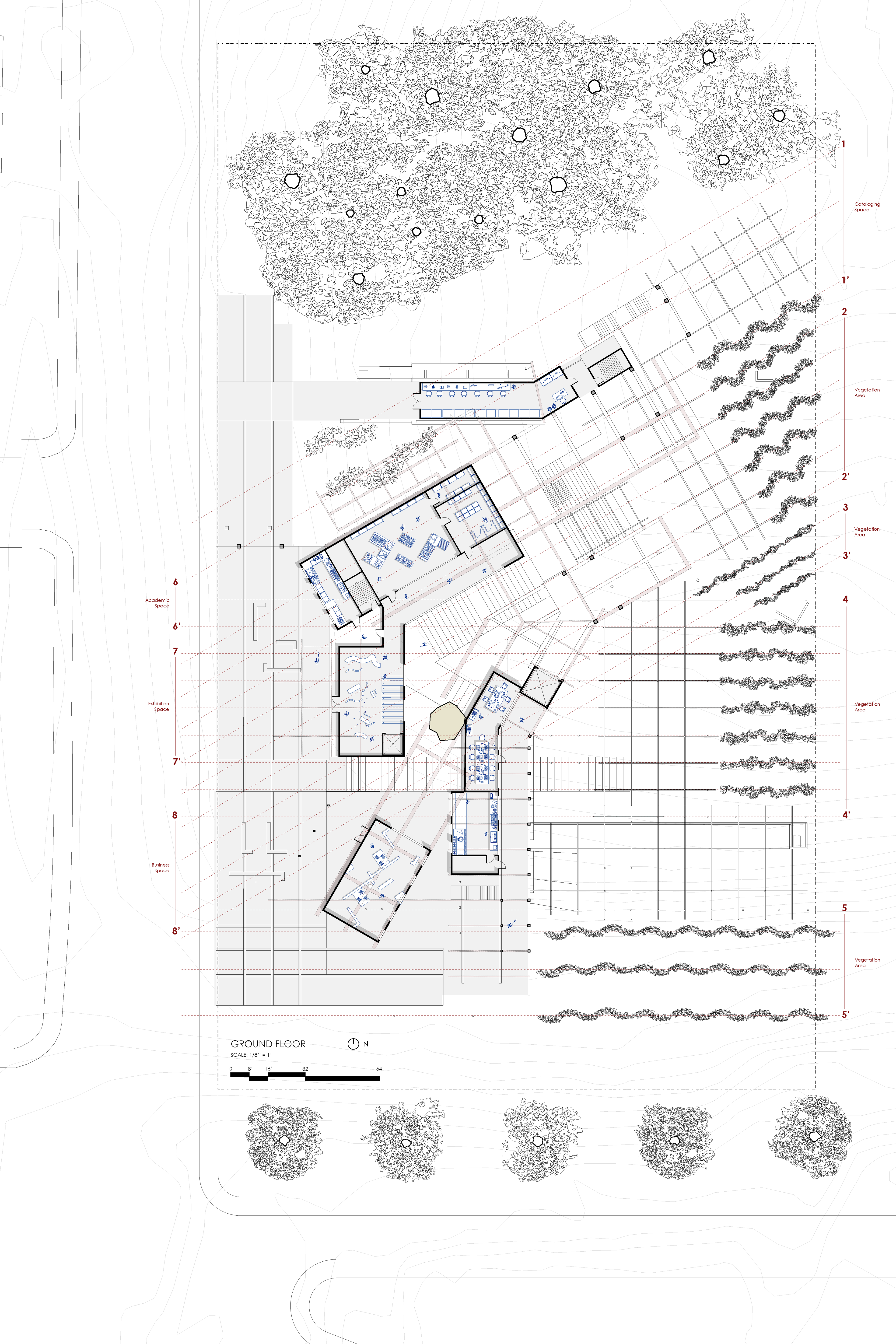
Floor 1 (Ground)
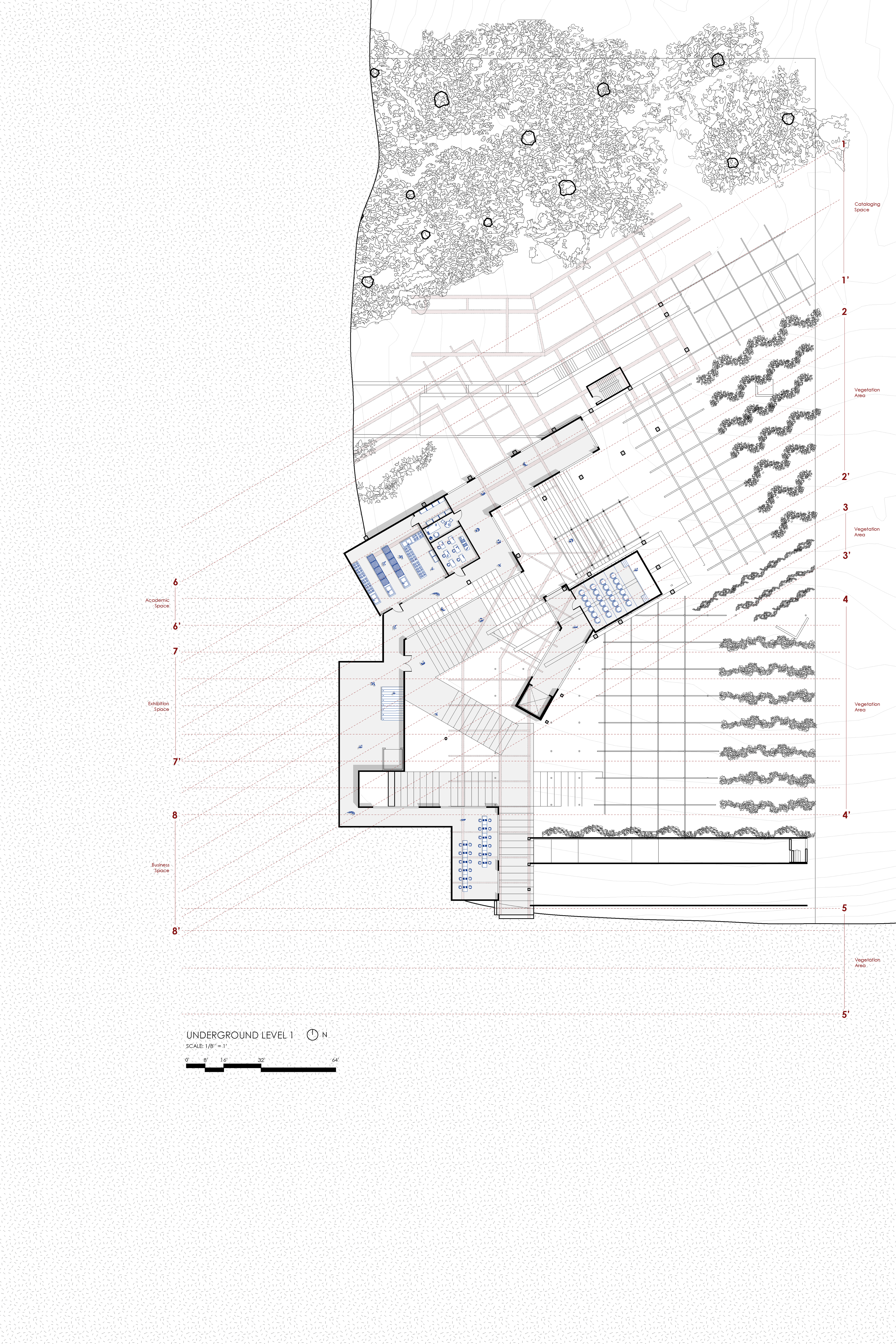
Floor A
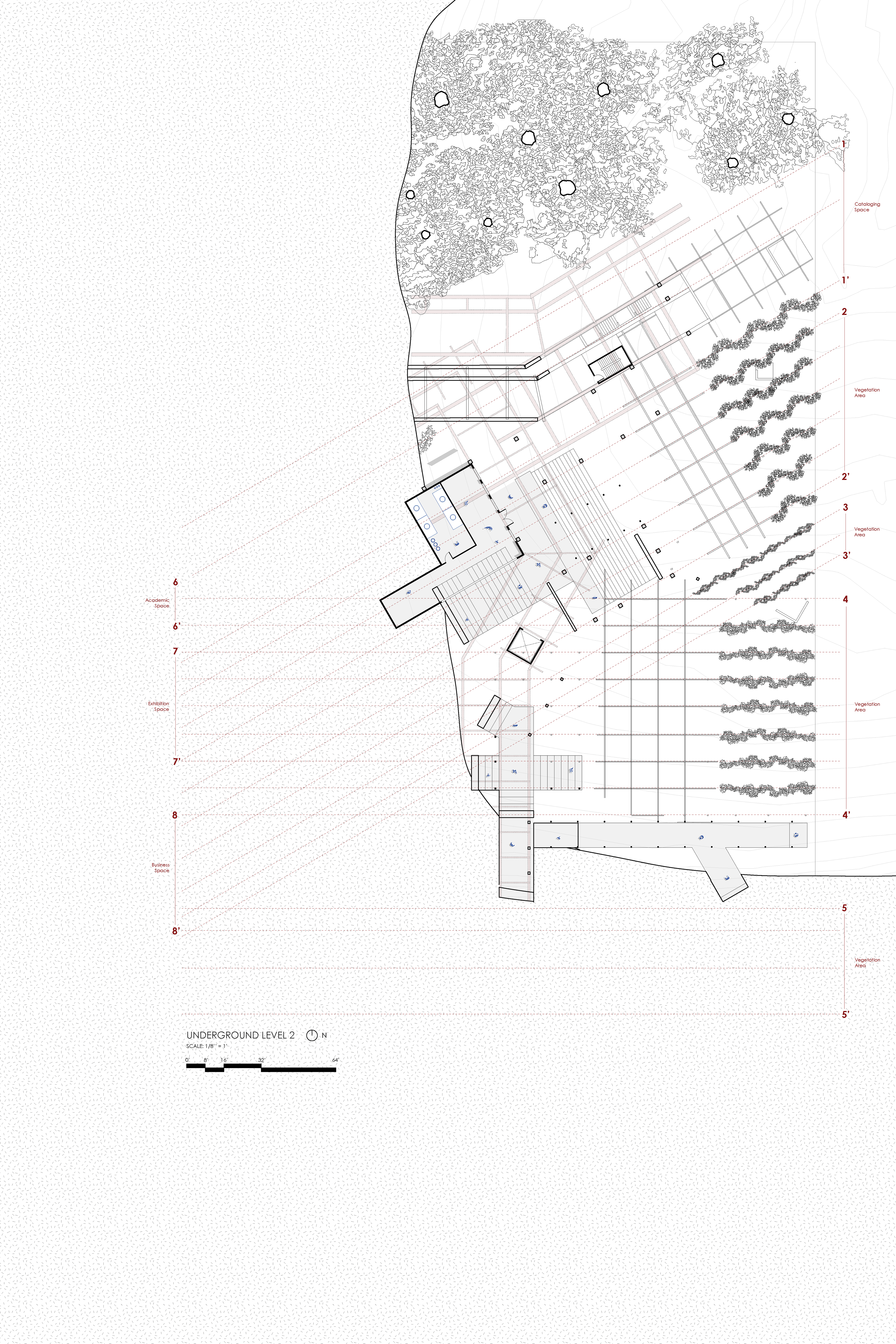
Floor B
Physical Models
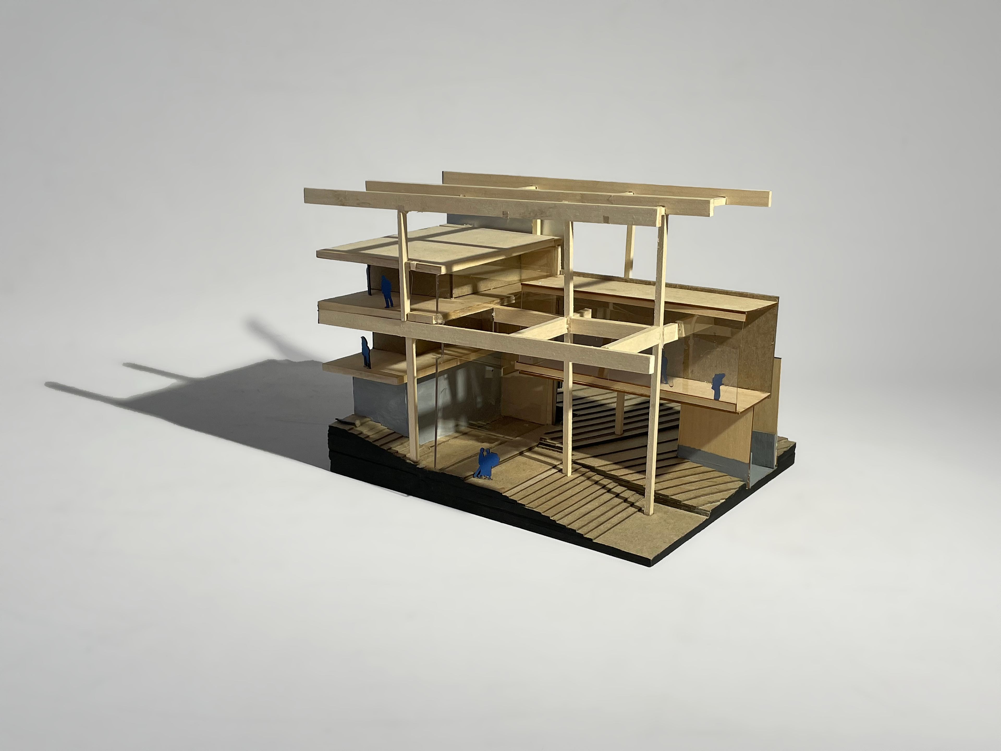
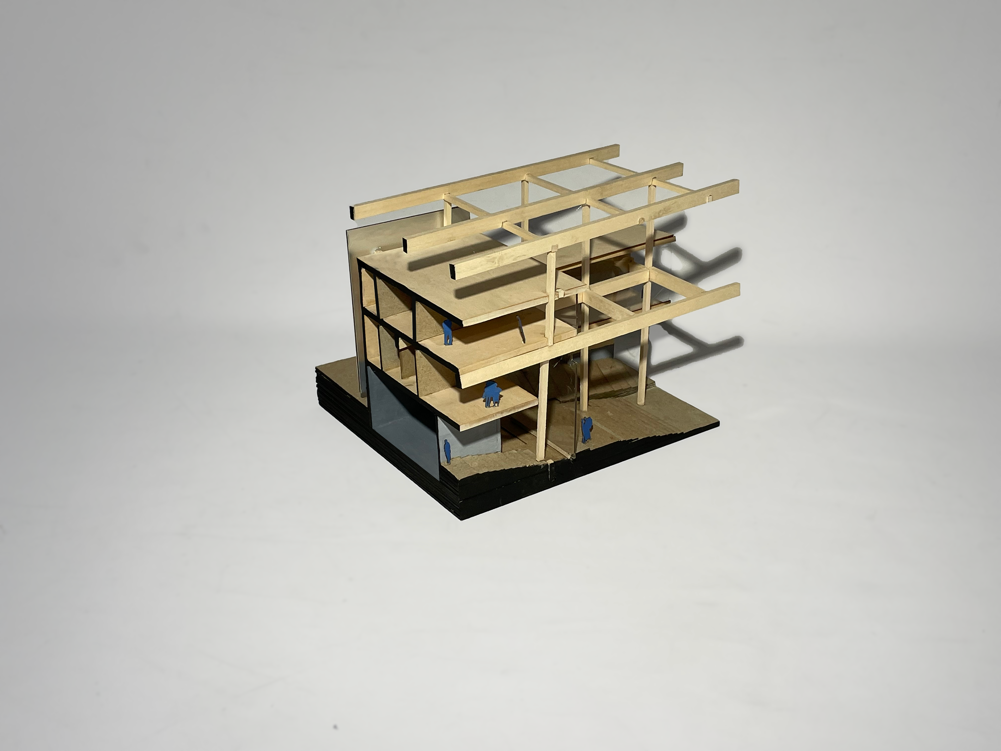
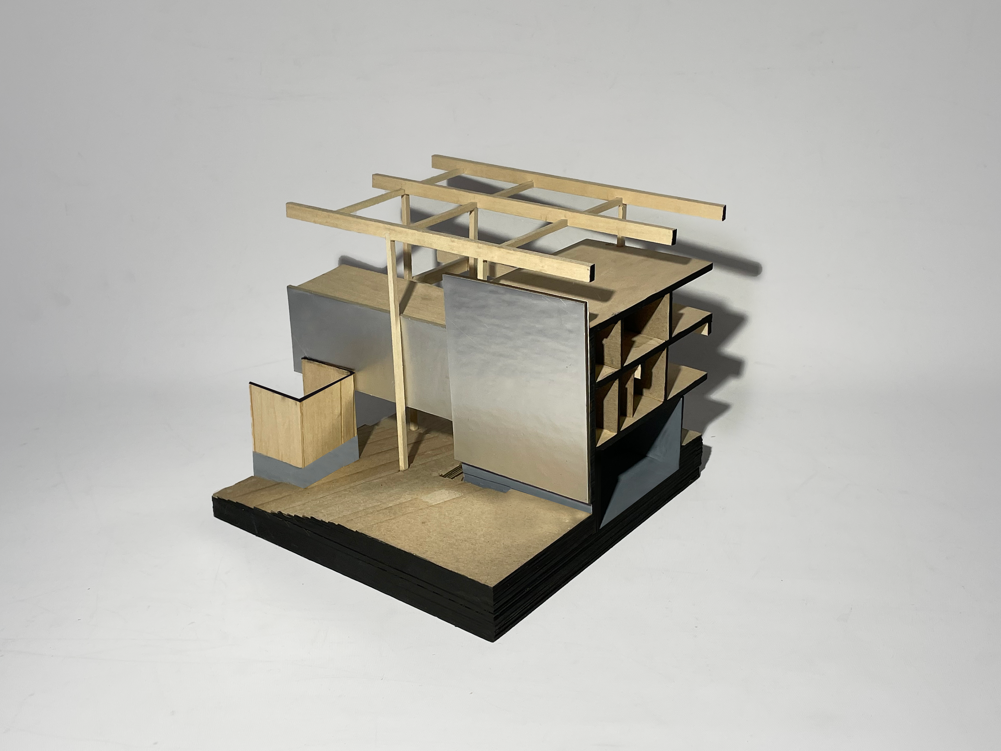
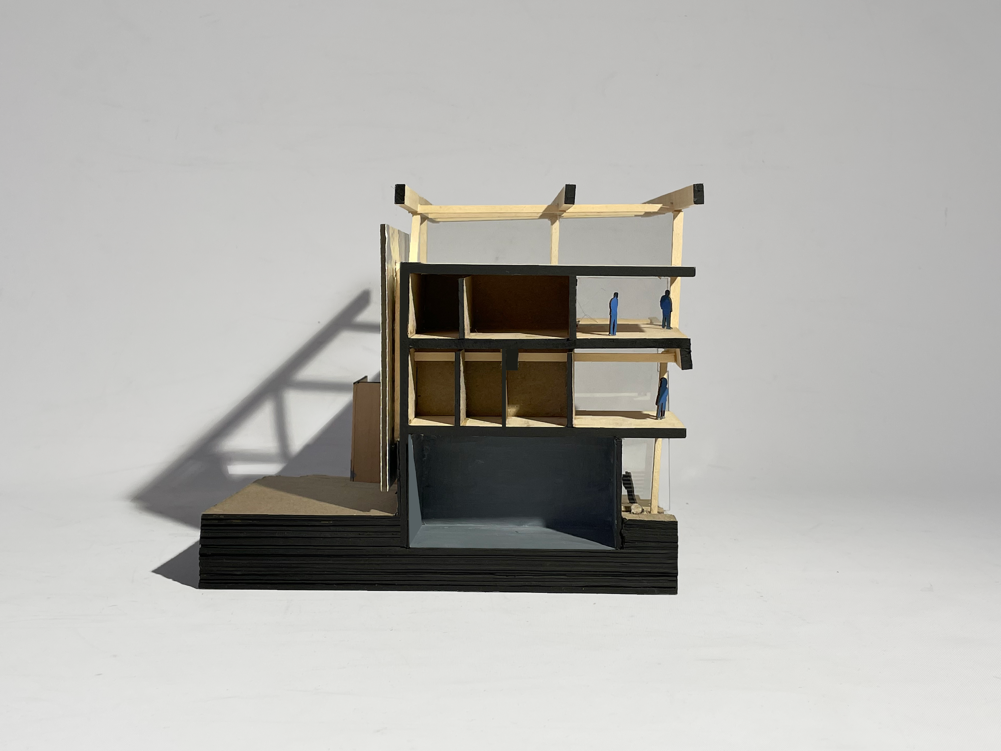
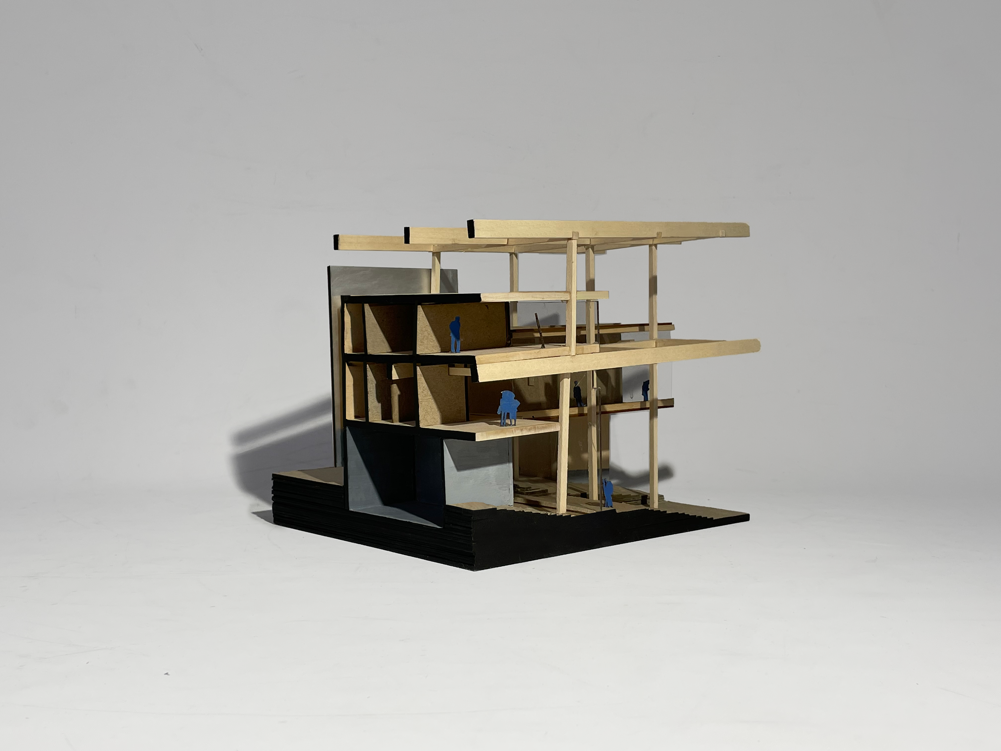
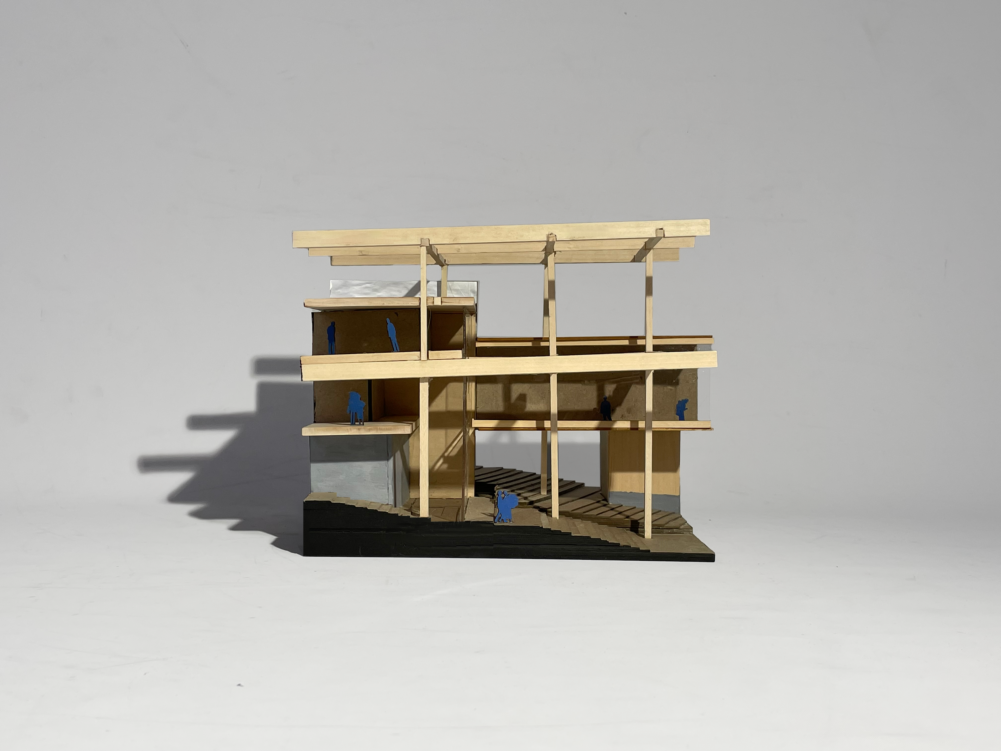
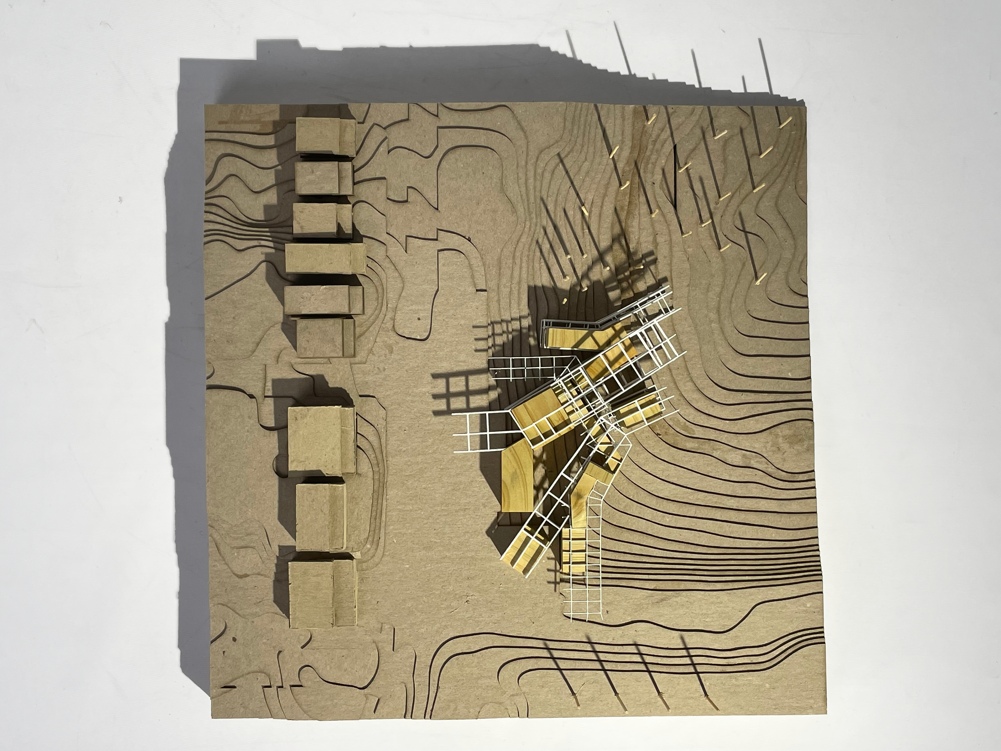
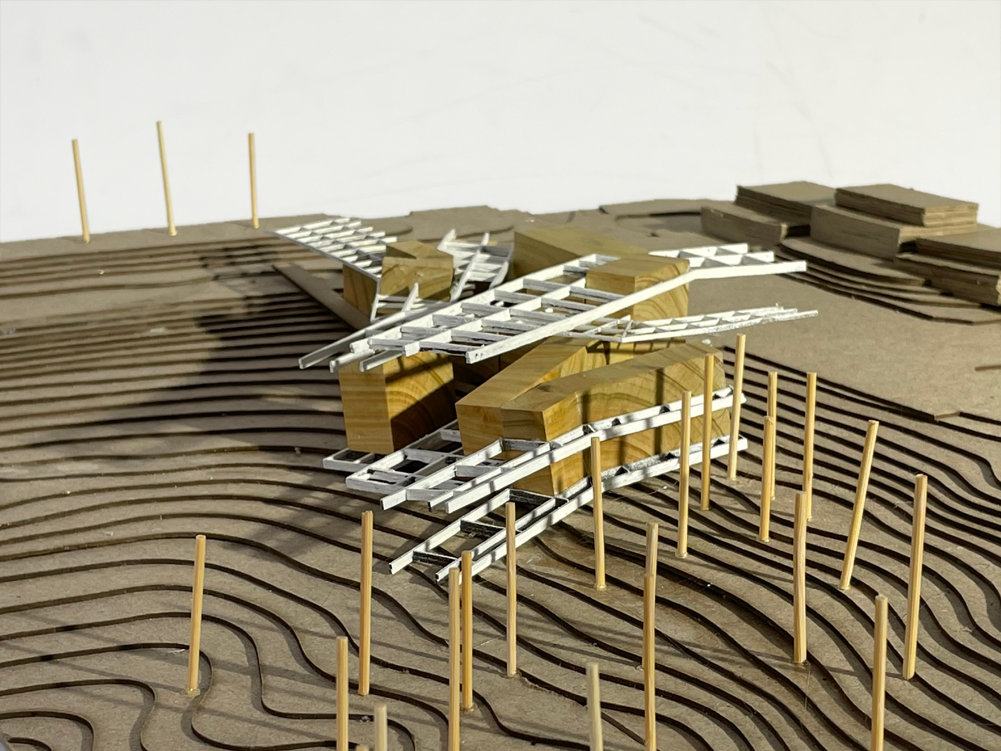
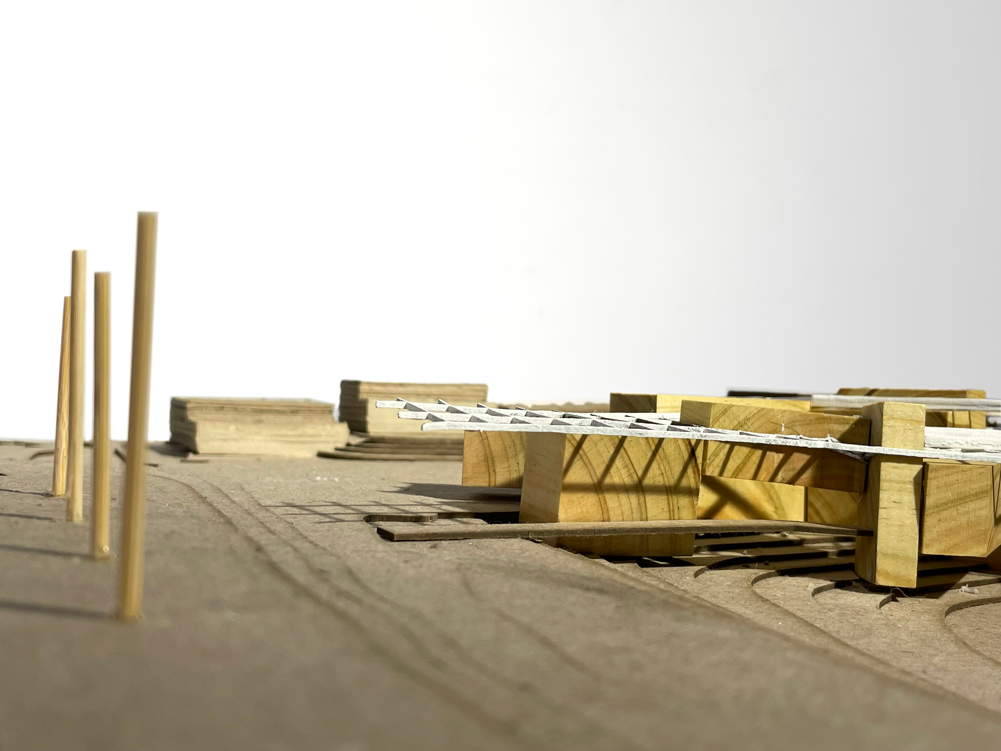
In order to create a building healthy for both the environment and its inhabitants, the material usage of the structure and and passive ventilation strategies for the building was further studied to inform design decisions such as the layout of the research kitchens.
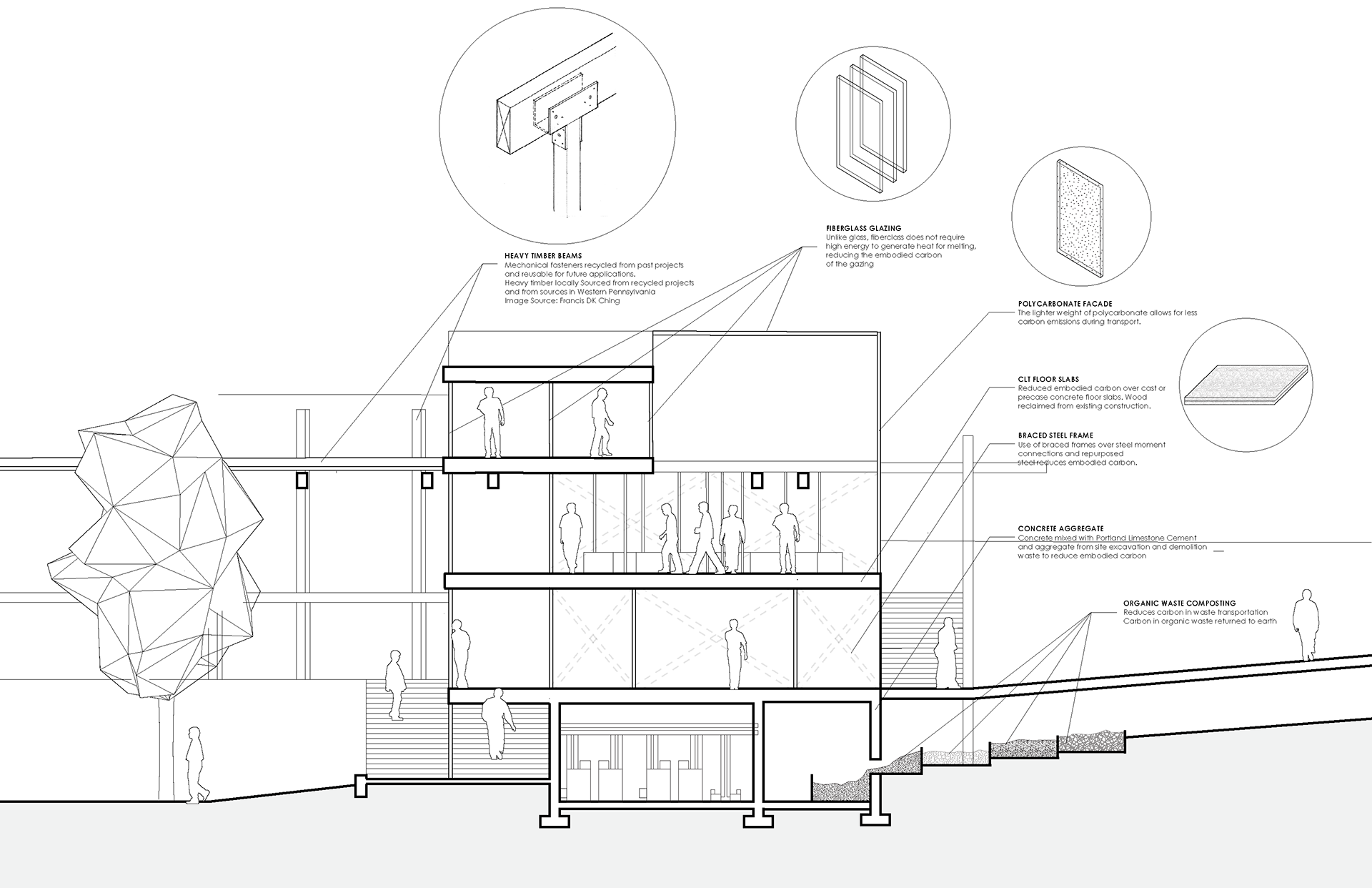
Embodied Carbon & Materials
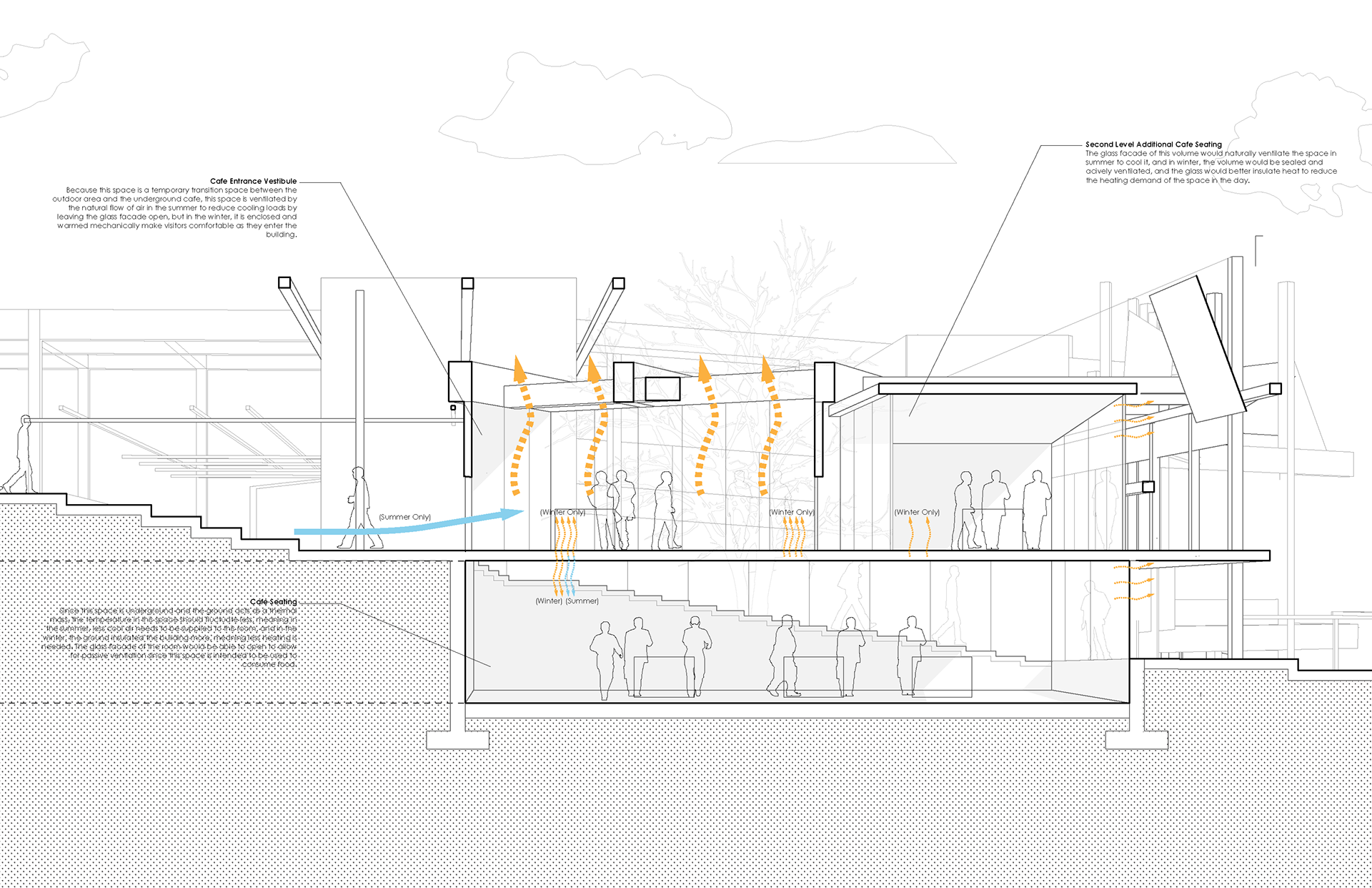
Passive Ventilation - Cafe
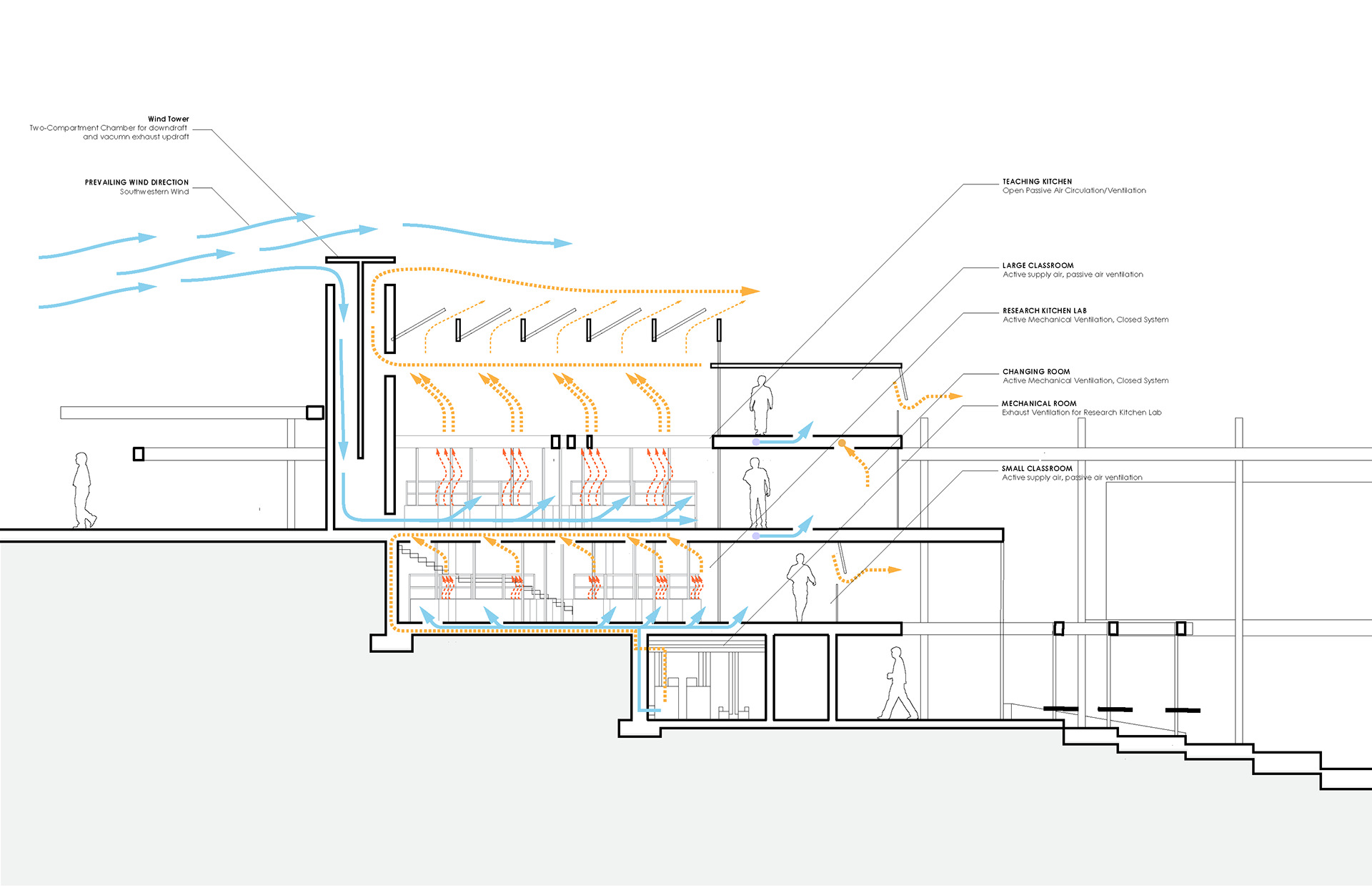
Ventilation Systems - Research Kitchens
Using the concept of a field condition as defined by Stan Allen, a field drawing was developed by using the floor plans of different precedent structures and aggregating the resulting forms until a field condition was achieved. This drawing was then used to inform the form of the institute.
Diagram exploring the transformation of the precedent floor plans into the field drawing.
An Edge and Central condition were then identified within the drawing, and different elements in the drawing were assigned different functions and materials. these excerpts were translated into a 3D Form used in the design of the culinary institute
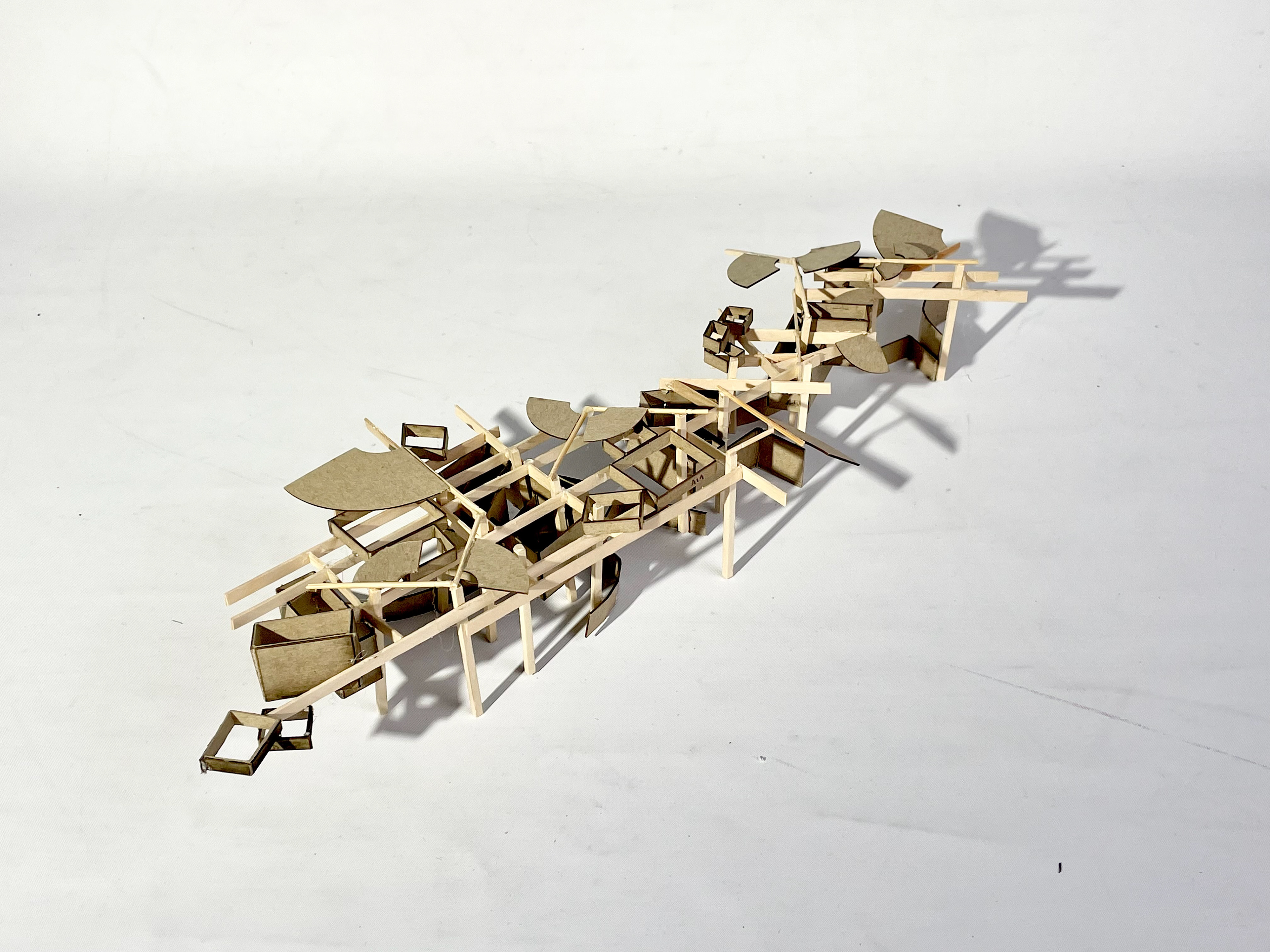
Field Sketch Model - Edge Condition
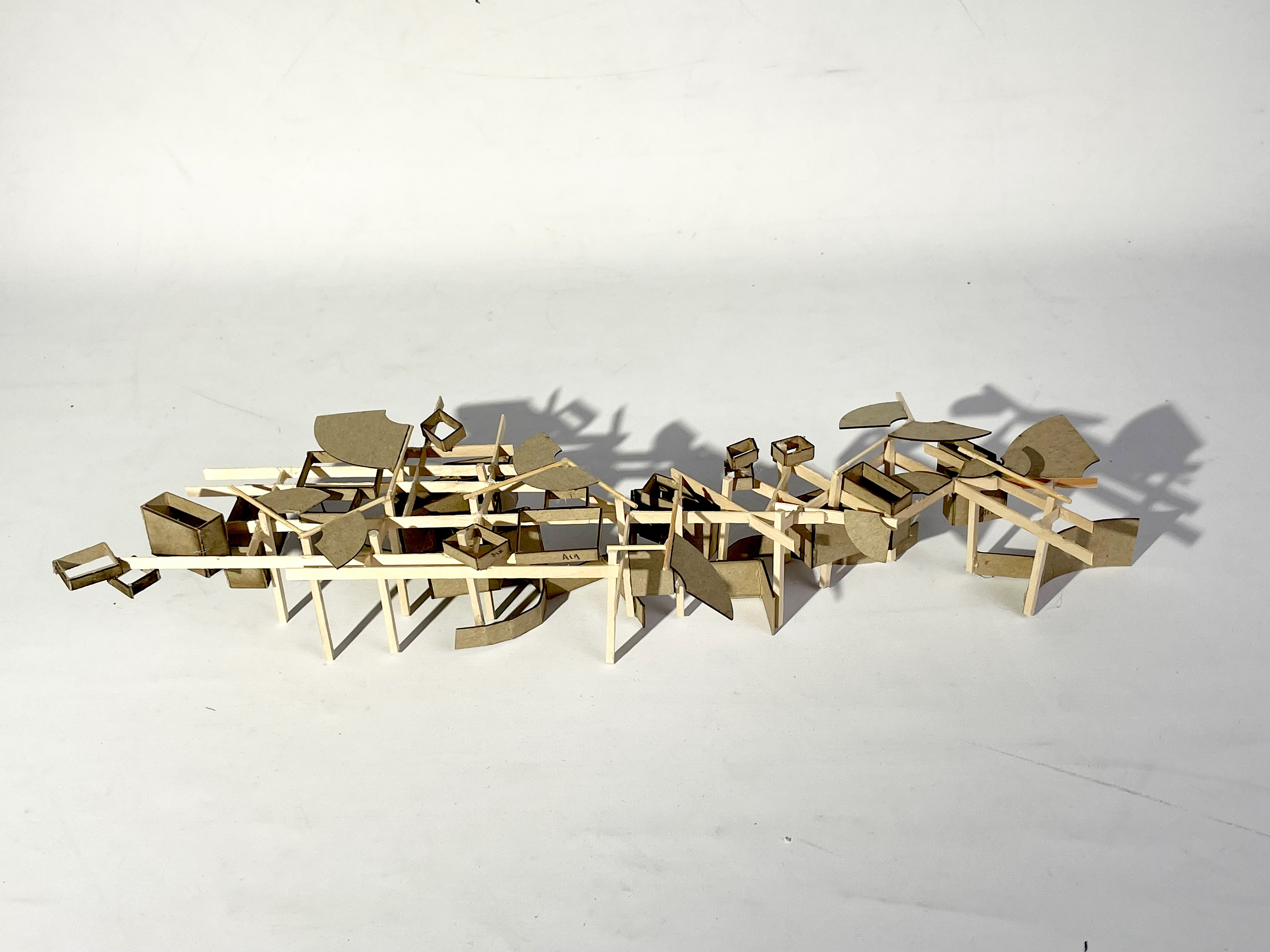
Field Sketch Model - Edge Condition
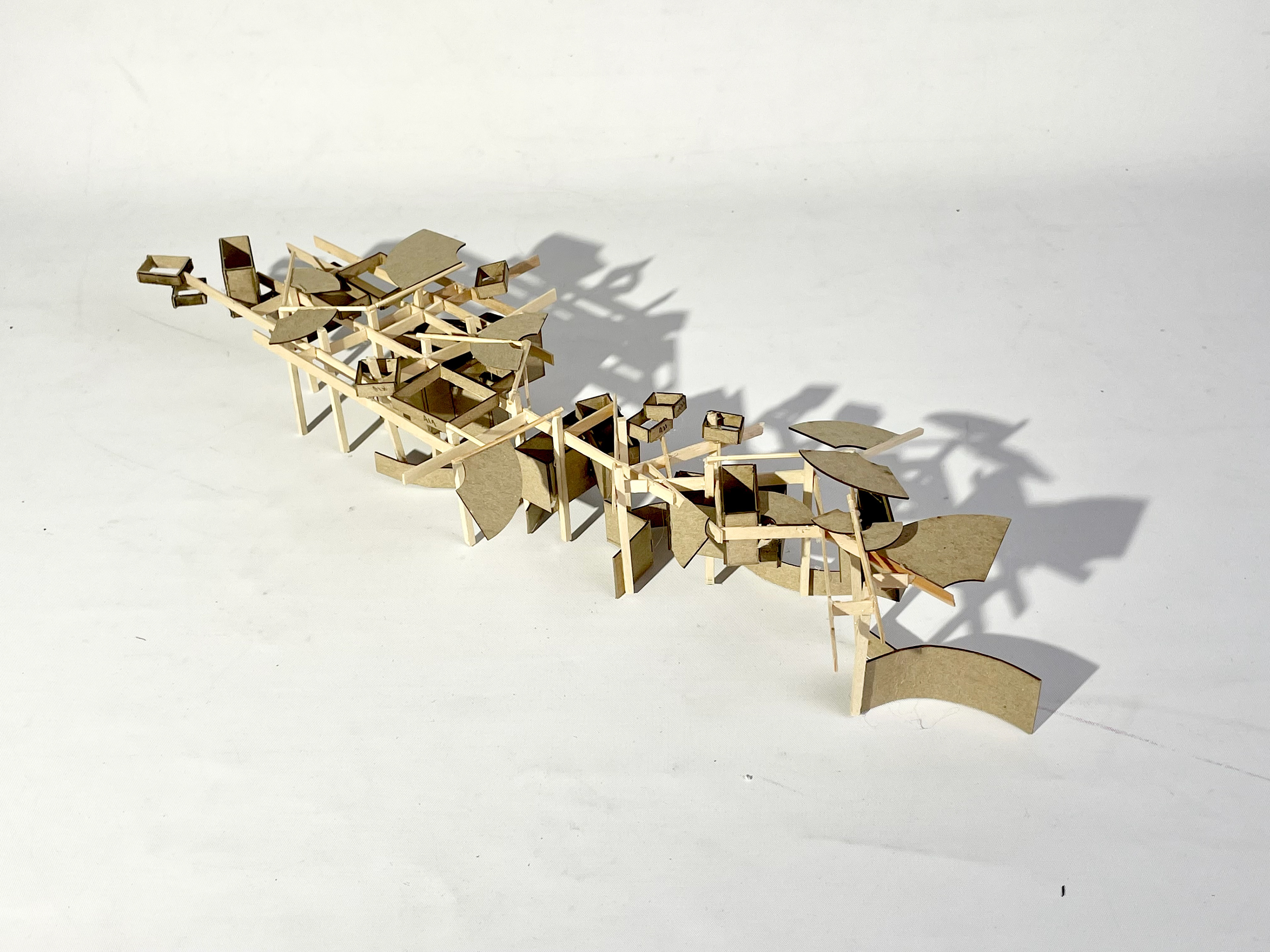
Field Sketch Model - Edge Condition
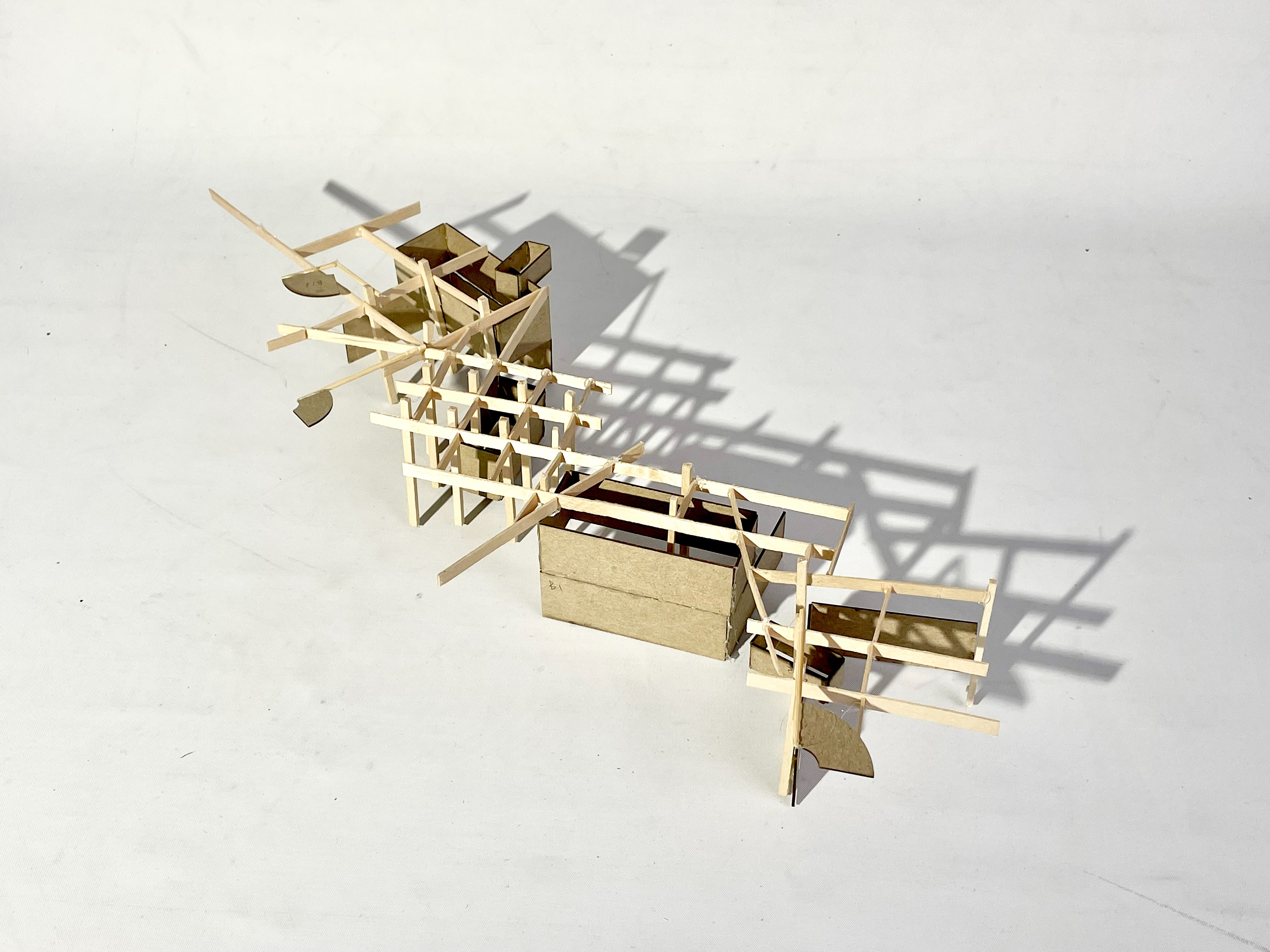
Field Sketch Model - Central Condition
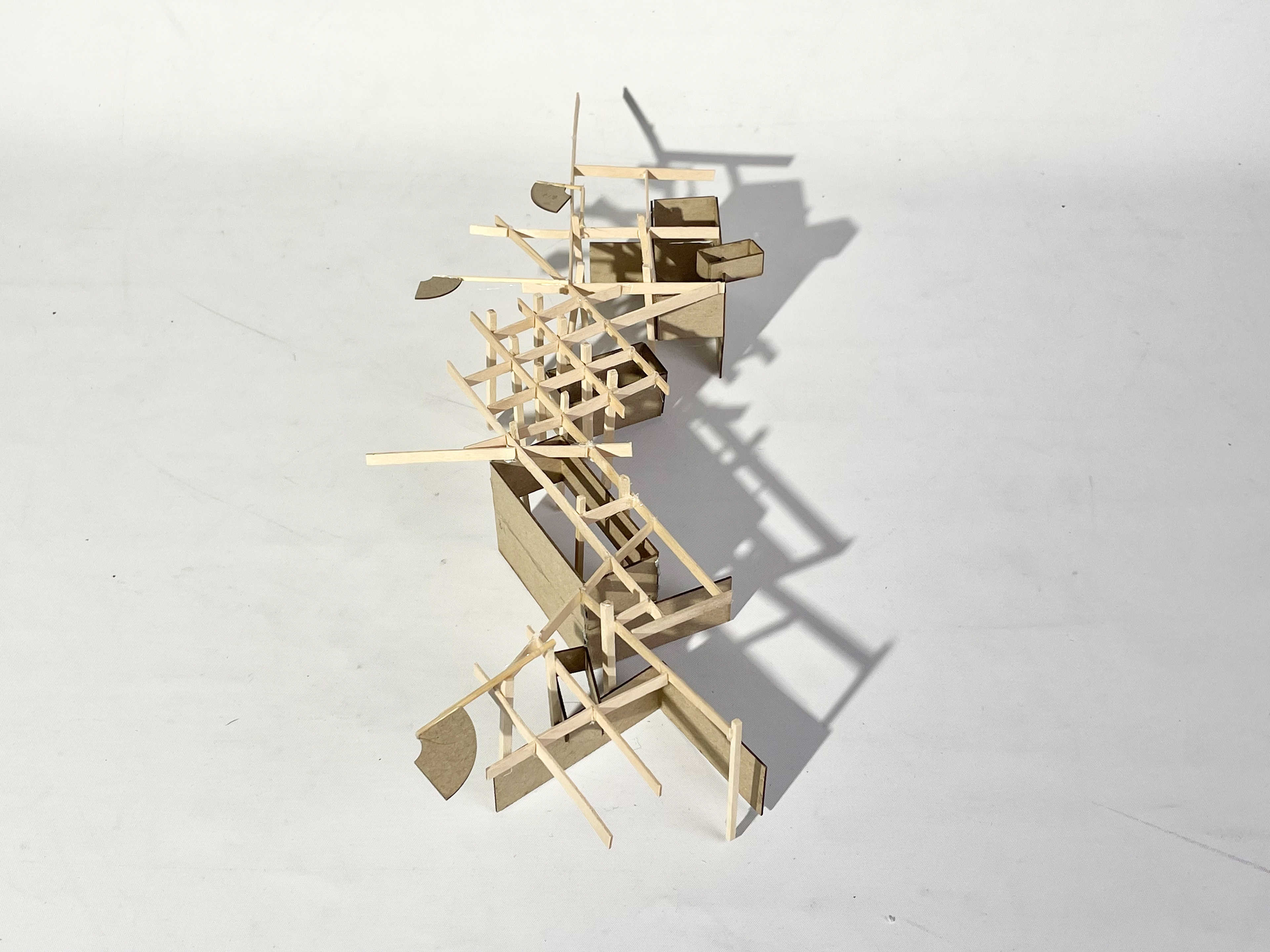
Field Sketch Model - Central Condition
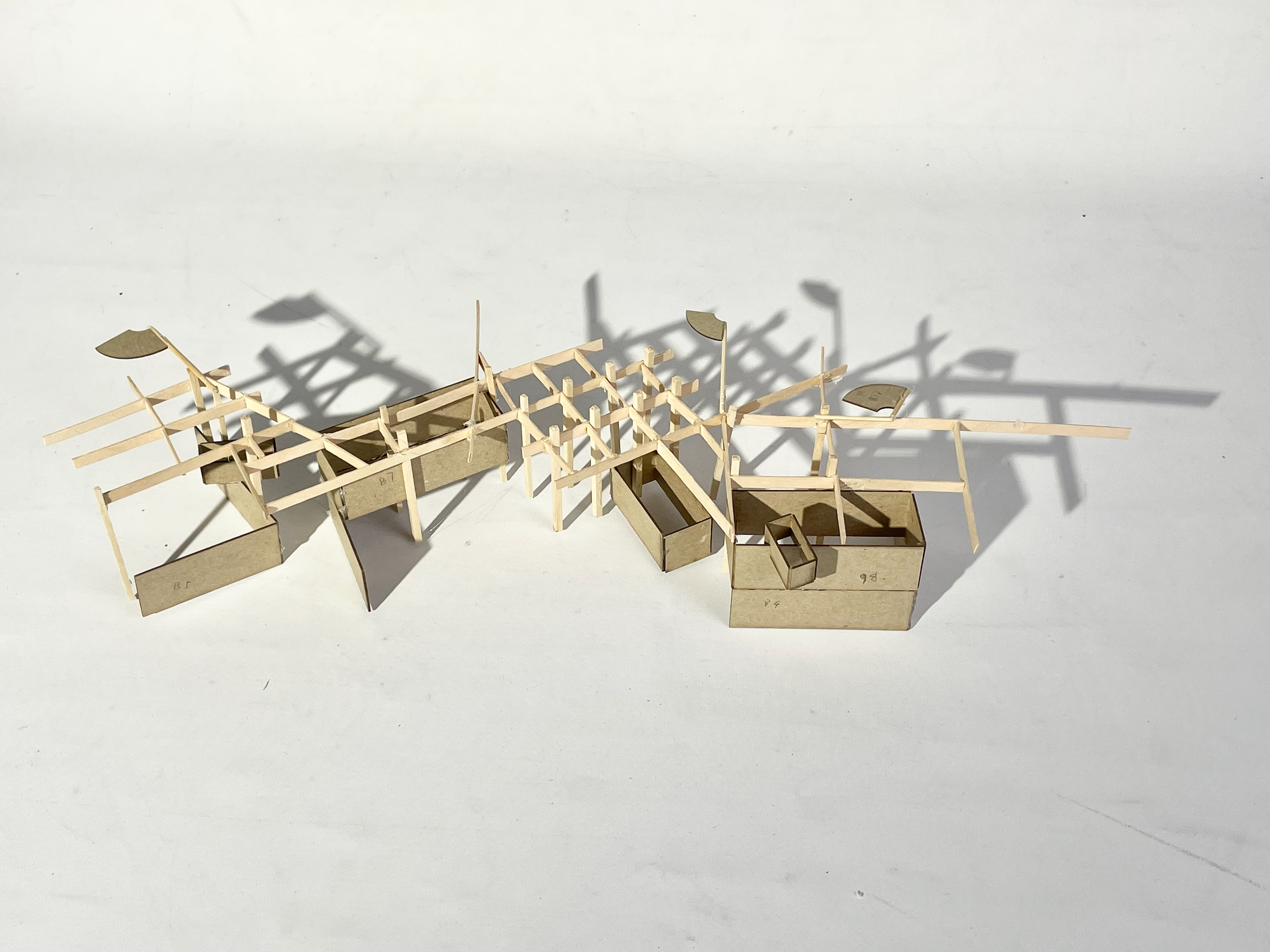
Field Sketch Model - Central Condition
Initial sketch models of the field model exploring the idea of volumes suspended inside a frame. Final Field Drawing and Field Model above.
Process Work
Social landscape of Oakland/Squirrel Hill, Pittsburgh
In the early stages of the design, research of the context was done to Factors such as the location of businesses and schools nearby and their operating hours as well as transportation patterns in the neighborhood helped determine the demographics of potential visitors of the culinary institute and inform design and programming decisions.
Drawing in collaboration with Pauline Zhang and Abhikram Shekhawat
The narrative of our institute was based on the work of Chef Virgilio Martinez, a Peruvian chef interested in capturing the native ecosystems of his homeland Peru through food. His practice consists of three main sections: foraging for ingredients, experimenting with them, and sharing/celebrating his creations.
Drawing by Pauline Zhang
The central progression of foraging/cooking/sharing led to an organizational strategy that allowed for hierarchies and adjacencies to be identified between the functions.
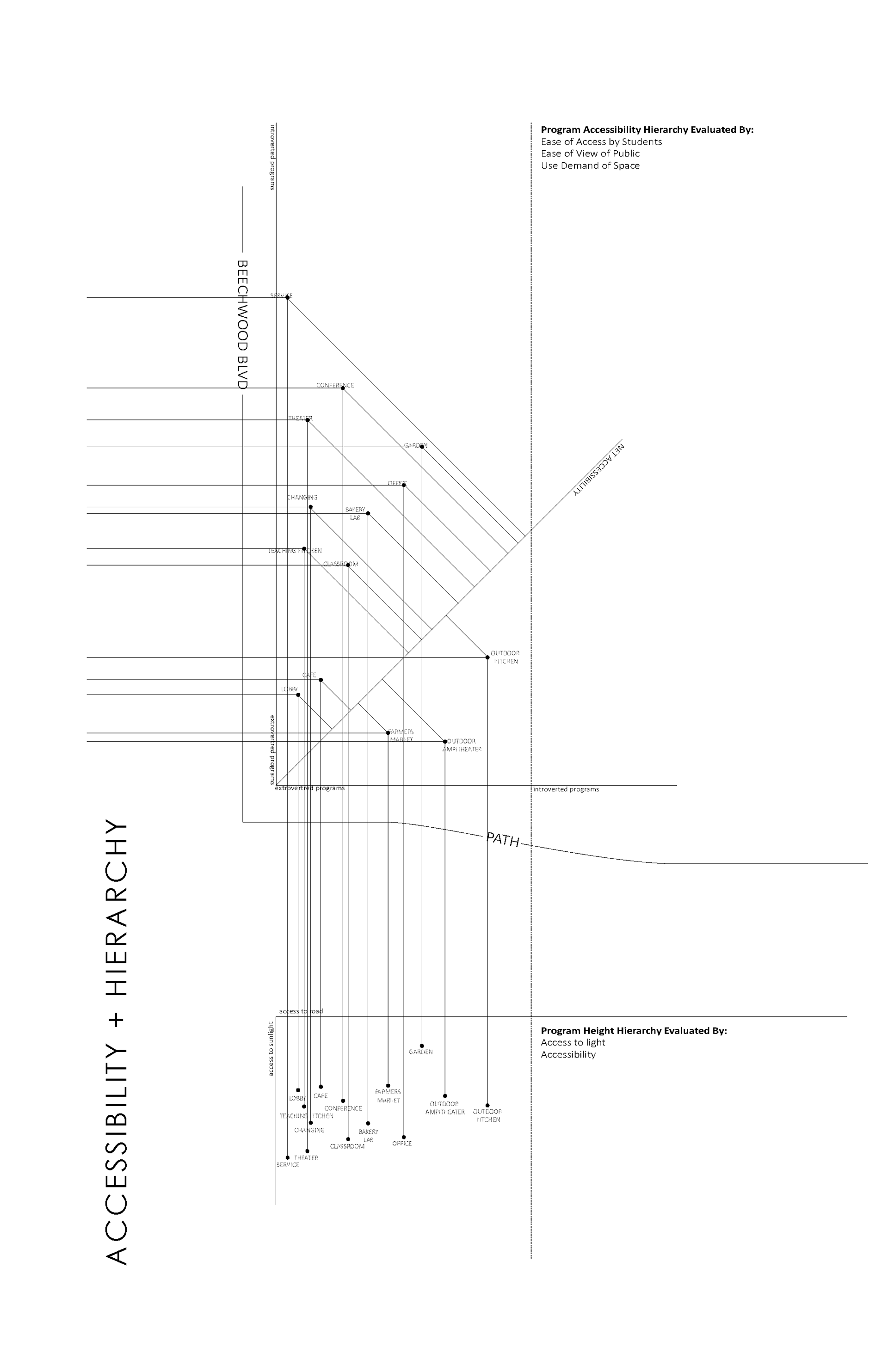
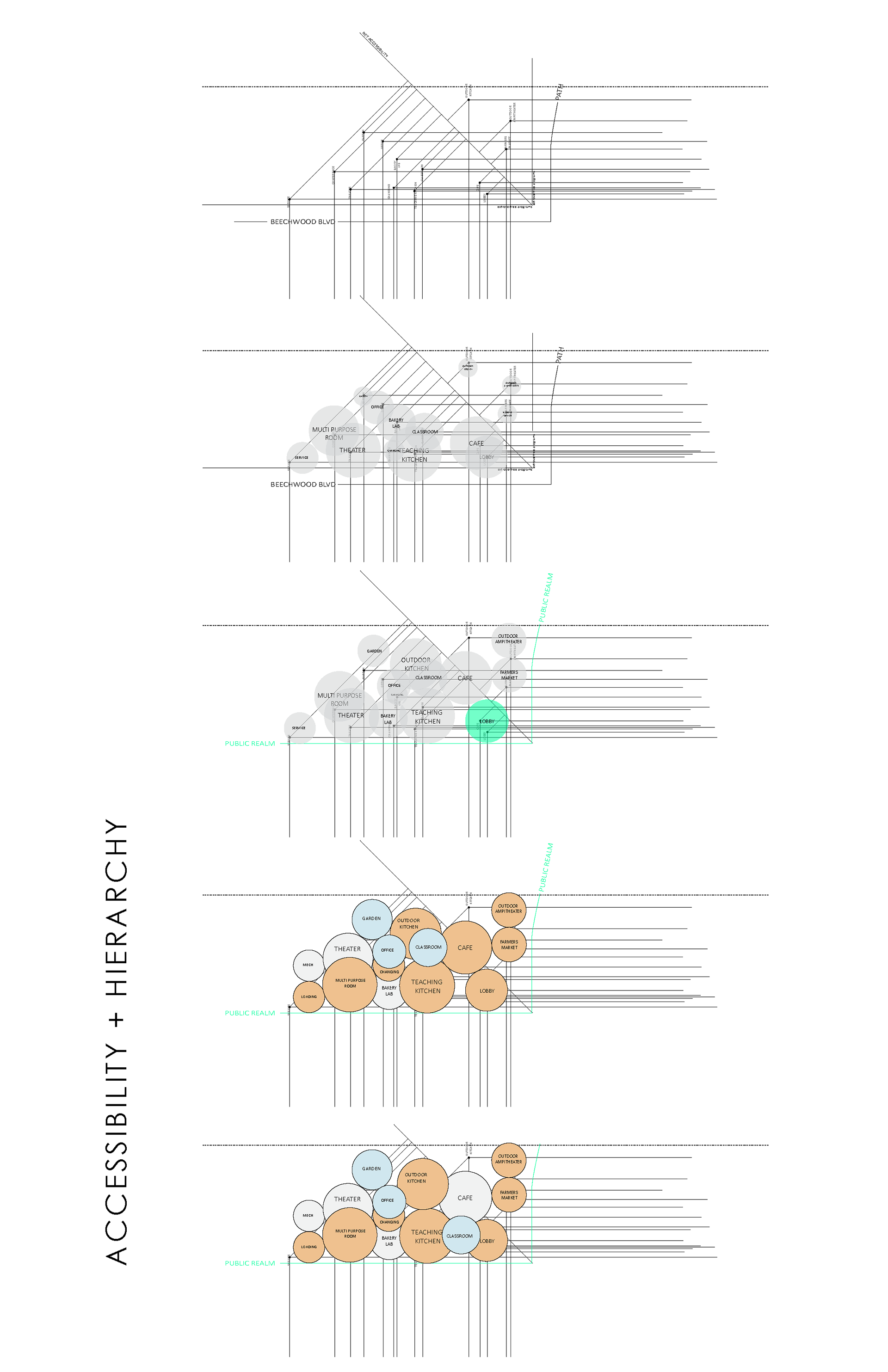
When determining the organization of programs, each program was plotted in a coordinate system based on their "extrovertedness" and accessibility/visibility requirements. This organization was then stratified vertically to resolve instances of overlap.