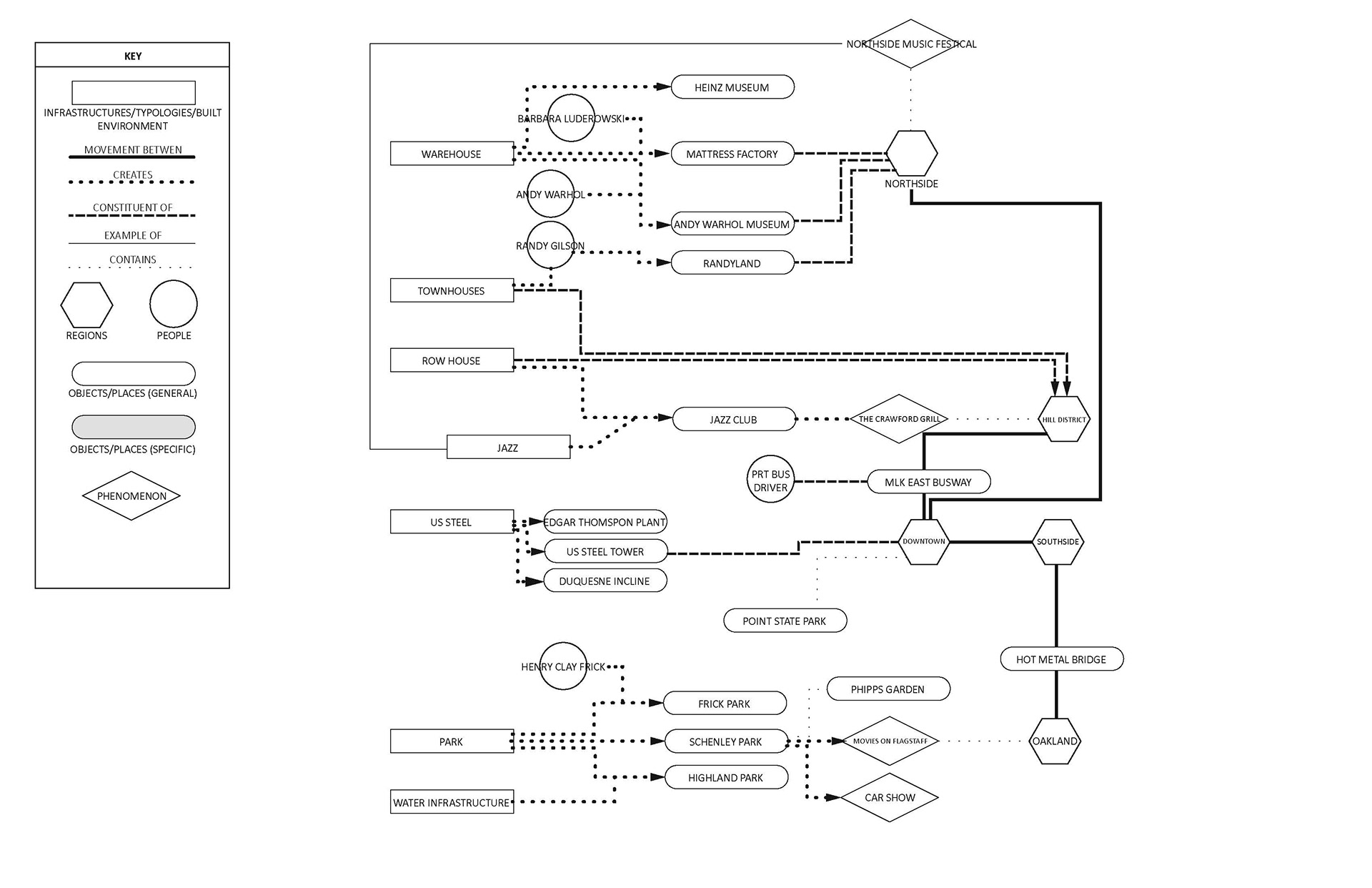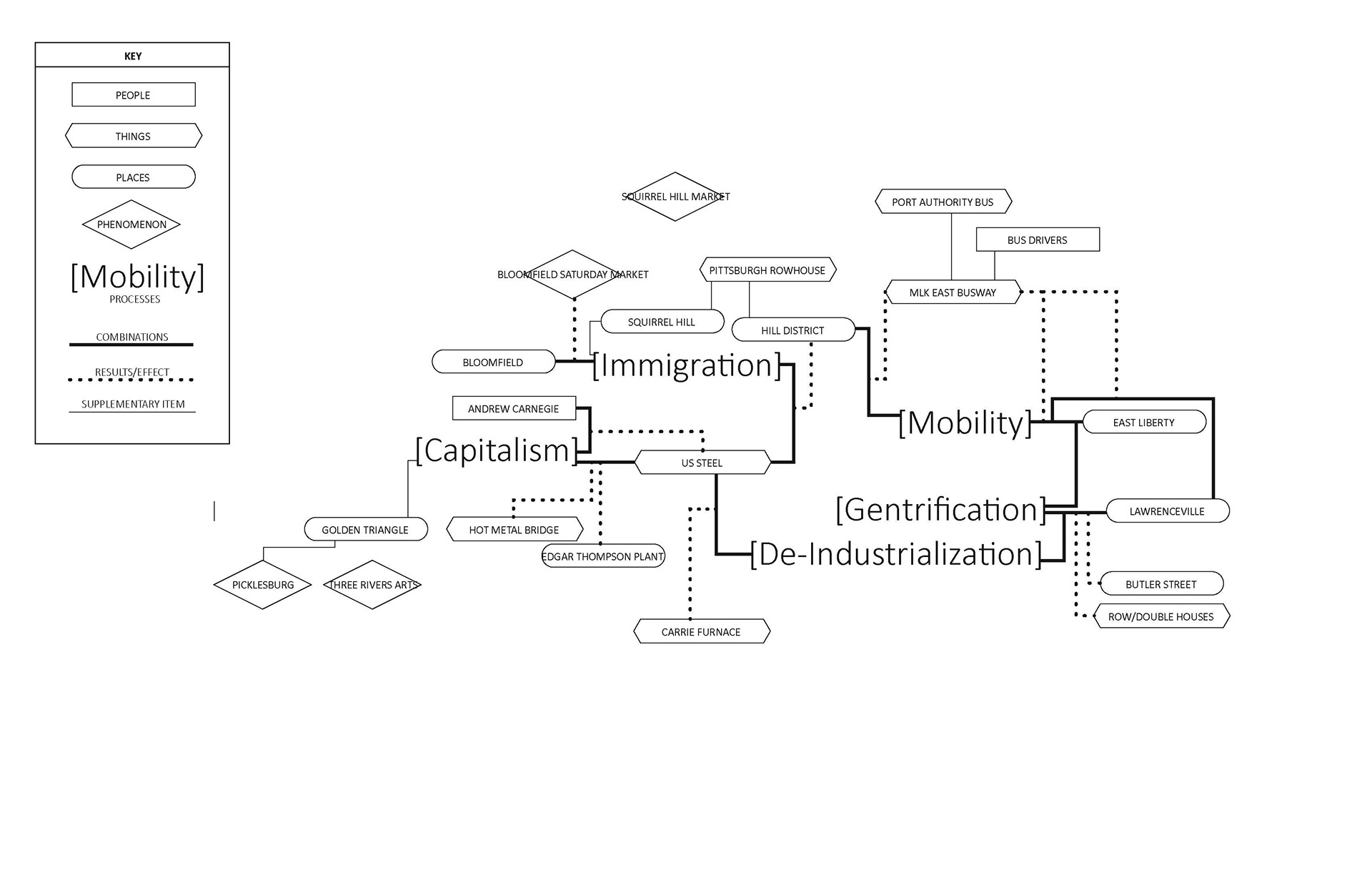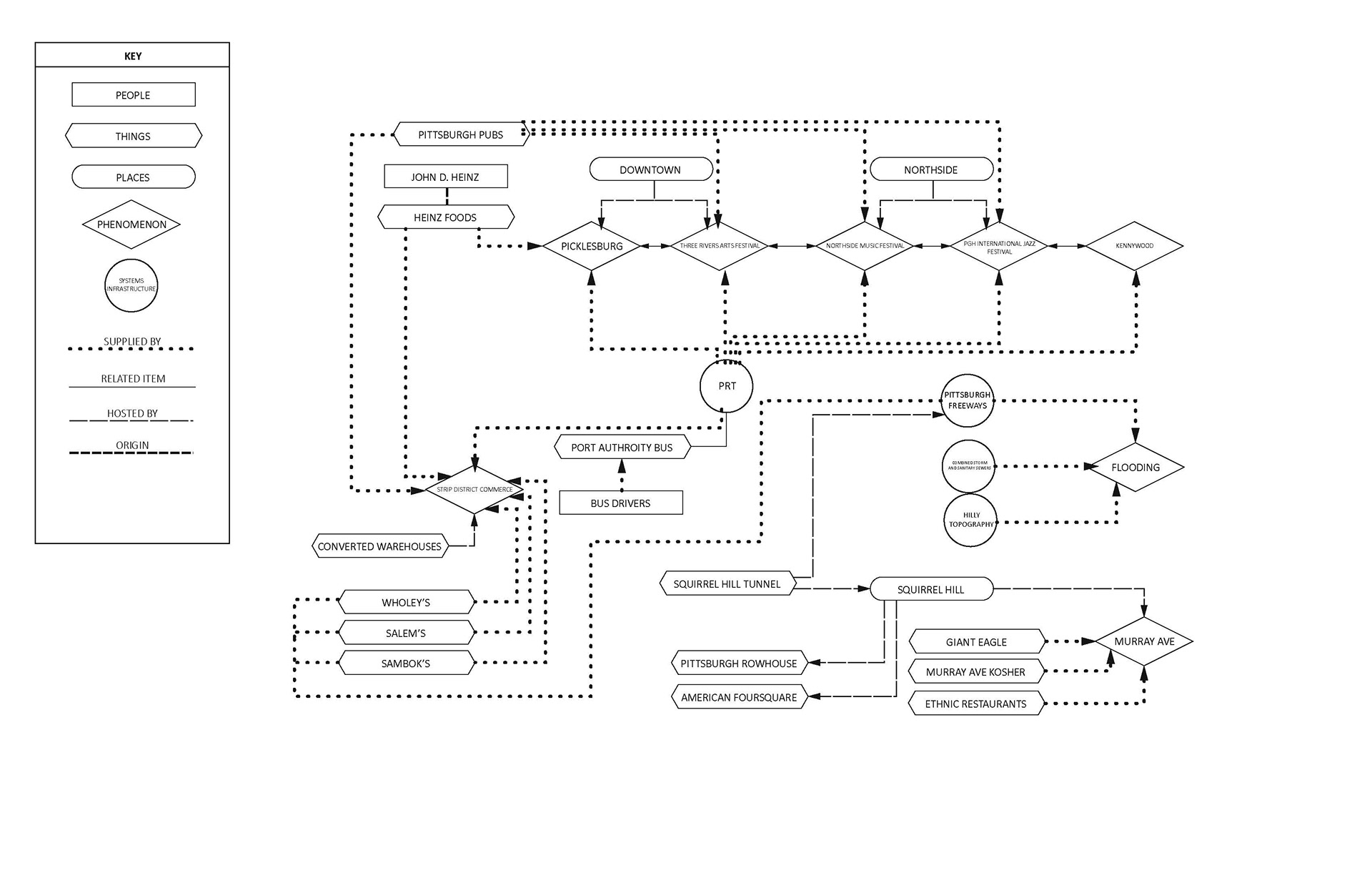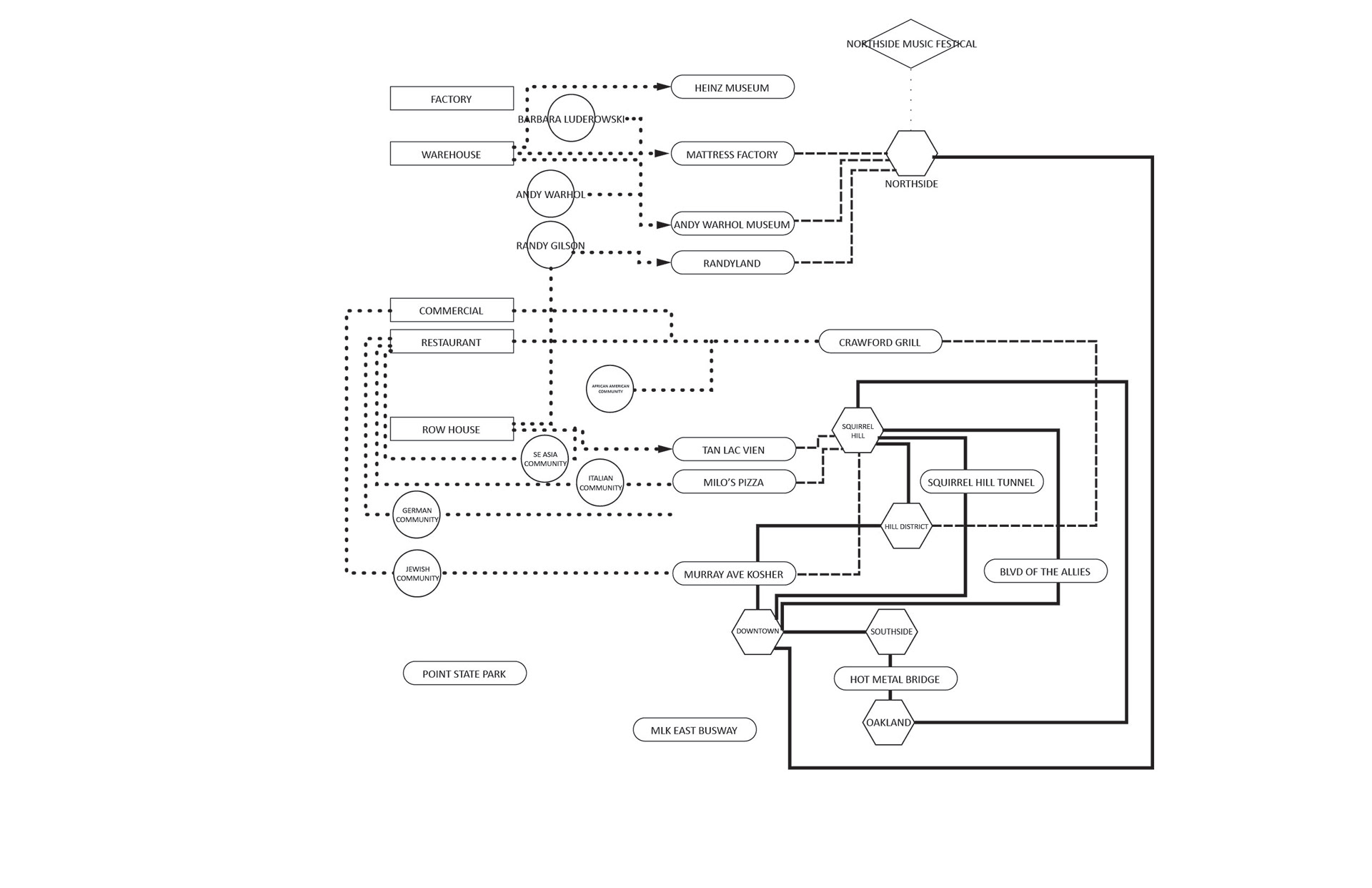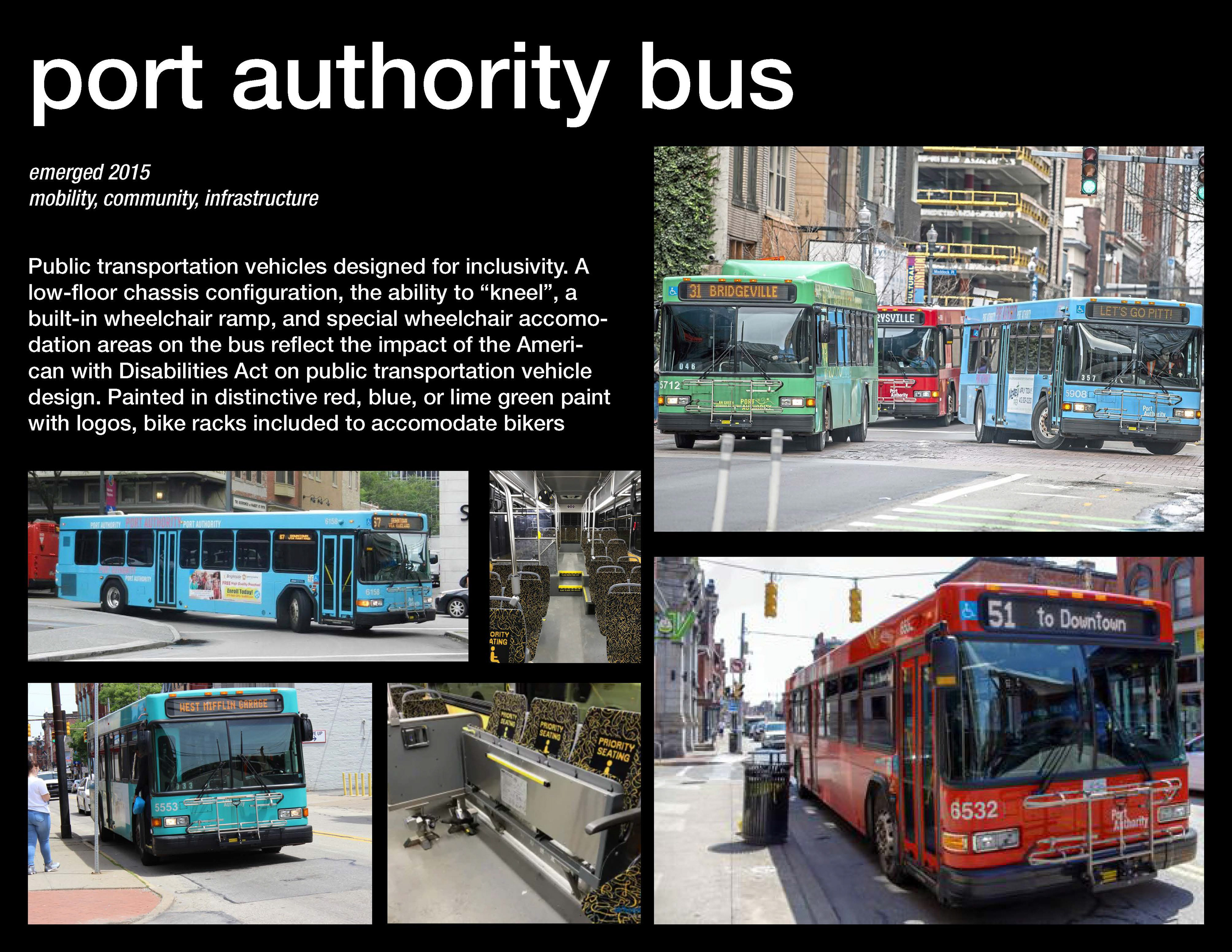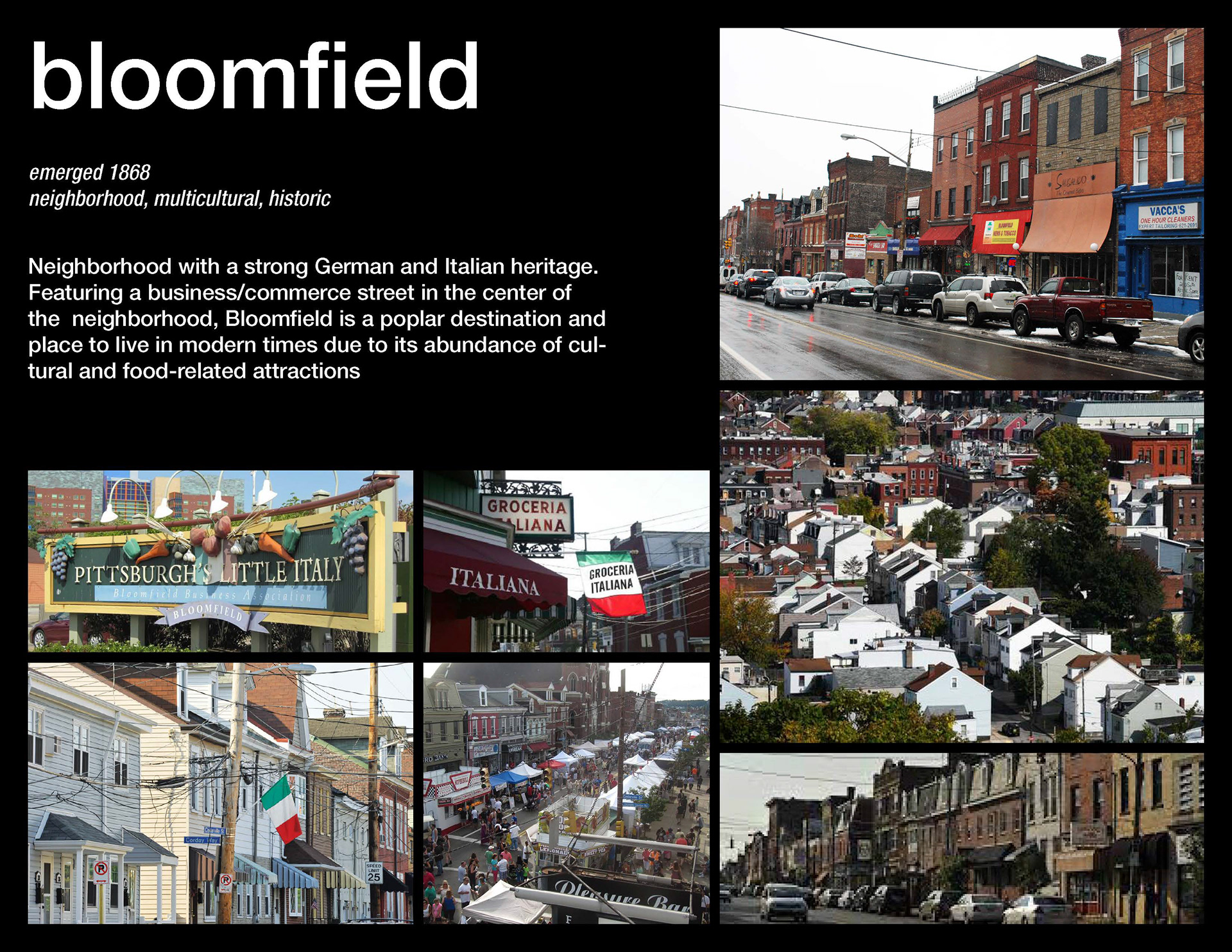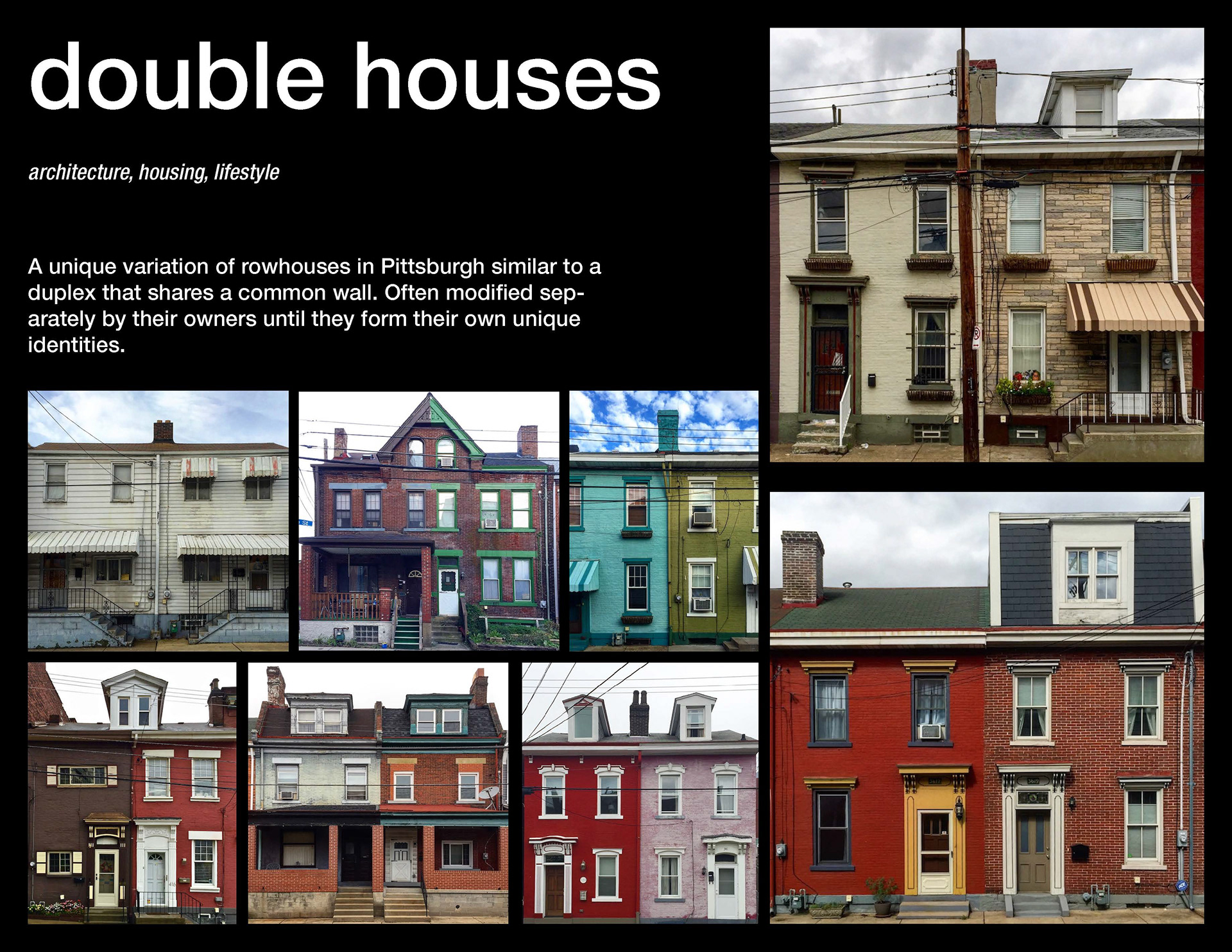STEEL CITY REGENERATION
48-300 B. Arch Praxis I
Professor Heather Bizon
Section Instructors: Jared Abraham, Ala Tannir
Collaborator: Hazel Froling
This project looks at the farming of growable building materials in Pittsburgh as a new industry to succeed Pittsburgh’s legacy of steel manufacturing. Each of our three sites is dedicated to the production of a different material - hemp, wood, and mycelium - and the distribution of that material locally and regionally. The sites were chosen based on their proximity to an existing freight rail line, which allows material flow between the sites and plugs all sites into existing material transport networks linking the region. Taking into consideration Pittsburgh’s history as a frontline city dominated by corporations, each site seeks to find a way to decentralize sites of production and institutions of knowledge, creating an industry that integrates into the community it utilizes.
Each of our three sites - Brunot Island, the Duquesne Incline, and Saint Peter and Paul church in Larimer, explores how conventional construction systems and tectonics can be hybridized with the new material being grown and produced in our network, and how these materials can be distributed and made accessible to the public through education and community initiatives. Each building is an experiment on how these materials can be integrated effectively into the construction system of the building, how these materials can perform in new and existing structures.
Site 1: Brunot Island
The first site, Brunot Island, is currently an uninhabited brownfield site with a fossil fuel power plant as the only building. This island is not accessible to people by land, as a cargo rail bridge is the only link to the mainland.
This project would start with the remediation of the island through two steps. Occupying the paved footprint currently holding the power plant, the first step of this project involves replacing the power plant with a CLT factory. Trees from the eastern half of the island would then be harvested and manufactured into CLT members for the second phase of the project, and these members would be used to build a housing community on the island and exported to the remaining two sites of the network.
The community is planned as a series of nodes linked together in a matrix and connected together by a light rail line. Each node is a CLT structural frame with housing units on top and a public space below, creating a community that mixes together playscapes and social spaces with housing
Serial section through the housing community on the island
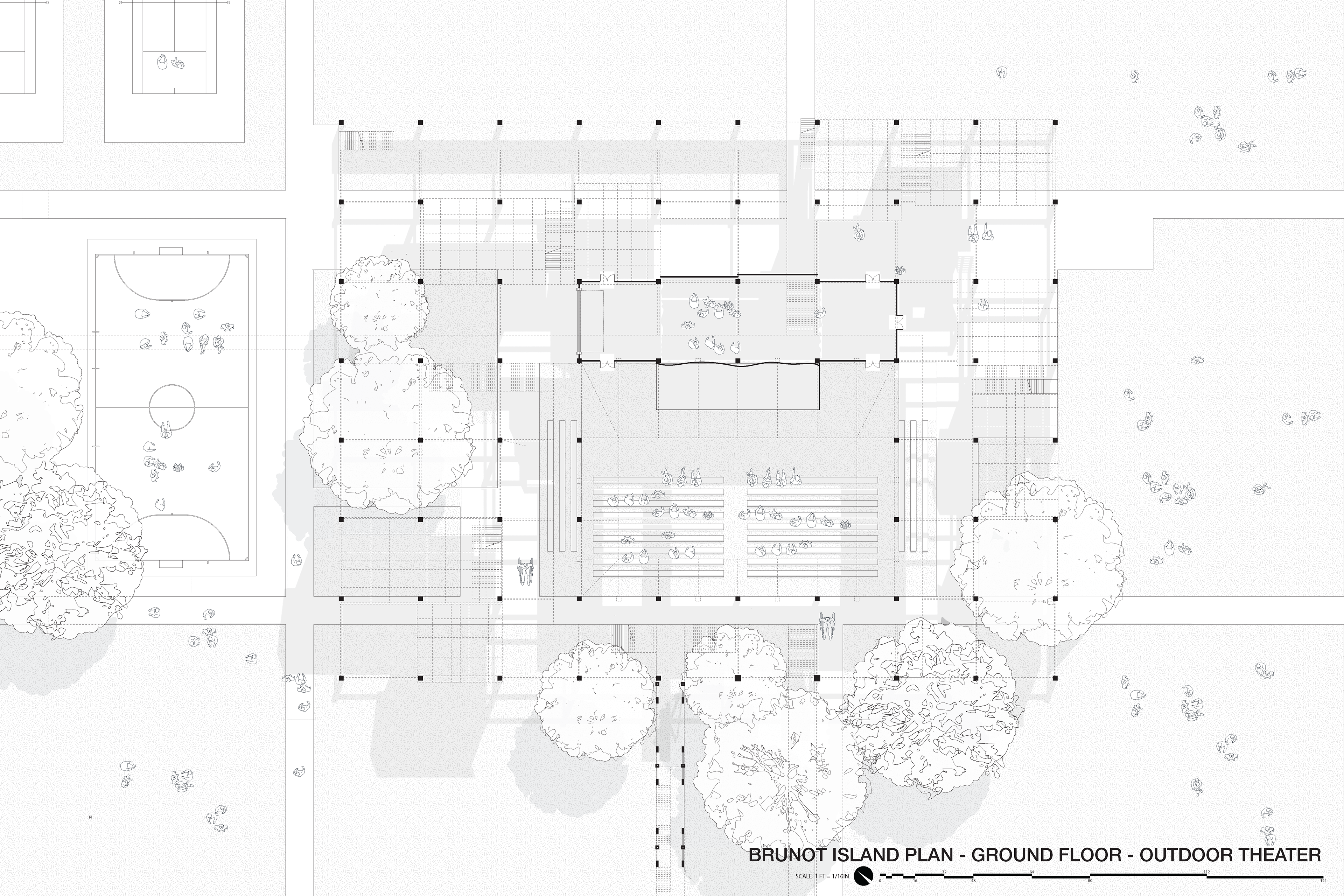

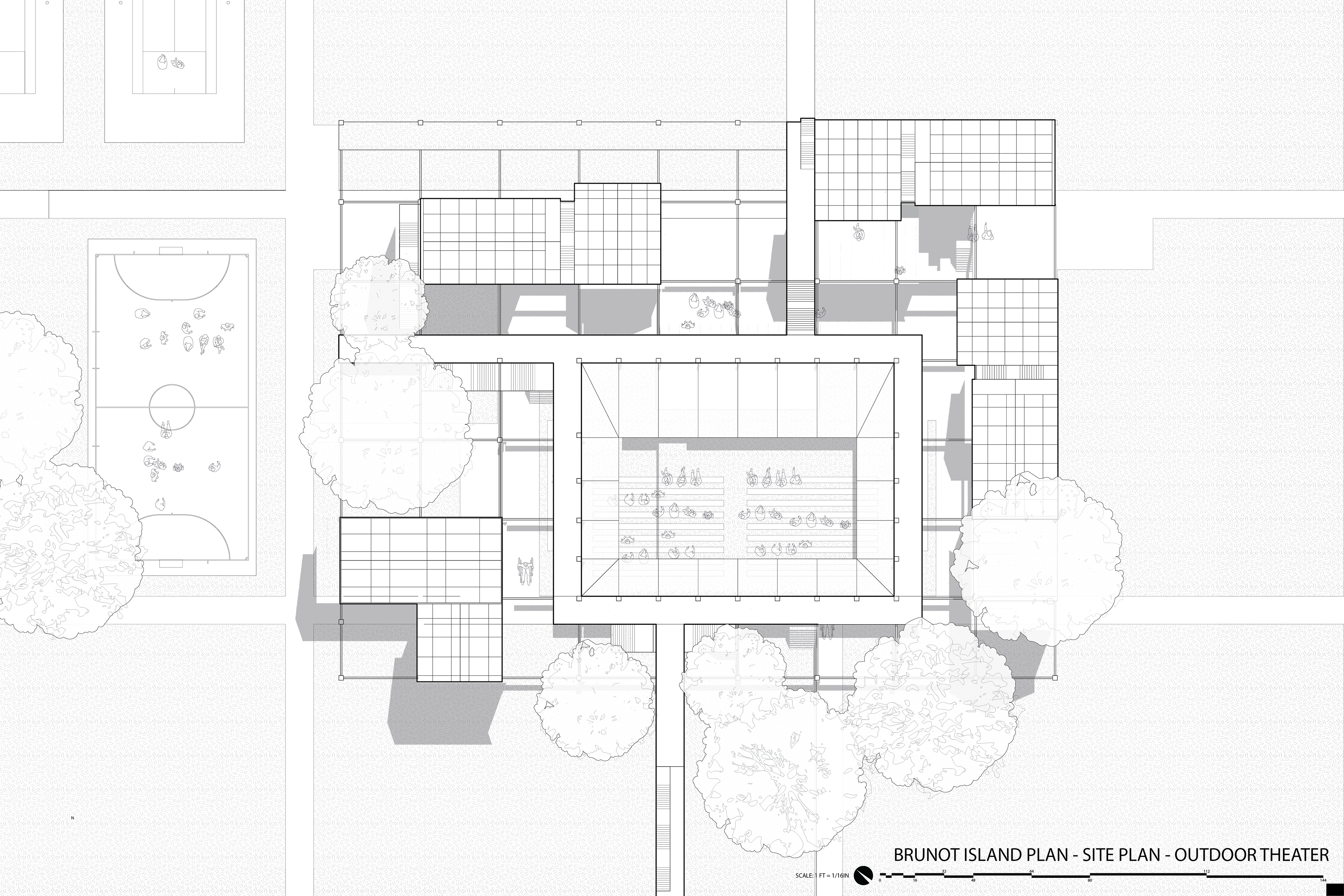

Above: Ground and Site plans for two communities, one with an outdoor theater and one with a boatbuilding workshop.
Right: Housing module floor plans. Housing on the island is split between market rate and affordable housing with the goal of creating a diverse range of inhabitants to avoid creating an image of the island as a factory colony. Each module is meant for an extended family, with a main living unit for a family and then a smaller annex for family. This organization also allows for the accommodation and integration of younger/smaller families, living partners, and other types of familial relationships into the community.
Below: Housing Module Model, 1/2" = 1. Model by Hazel Froling.
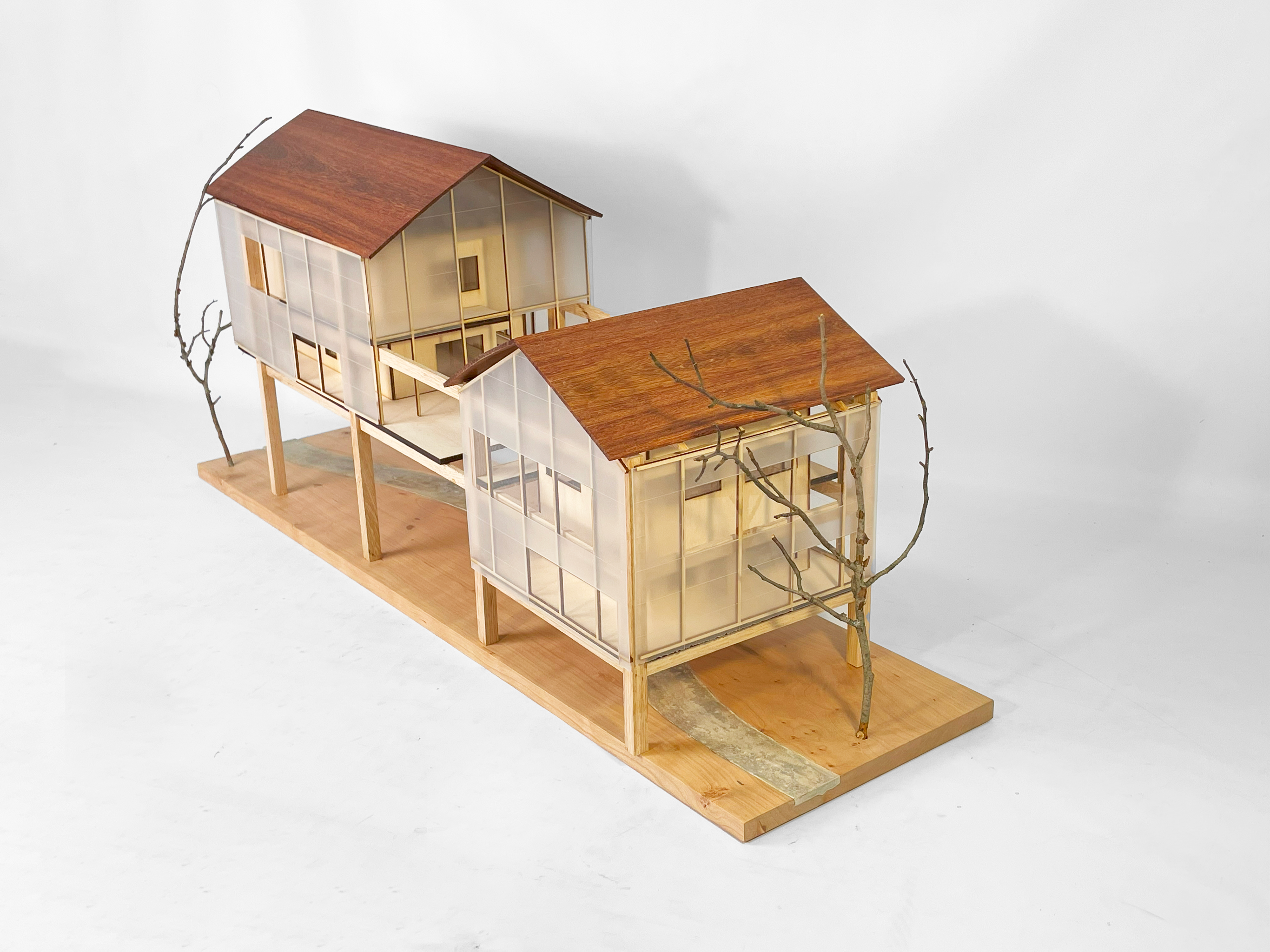
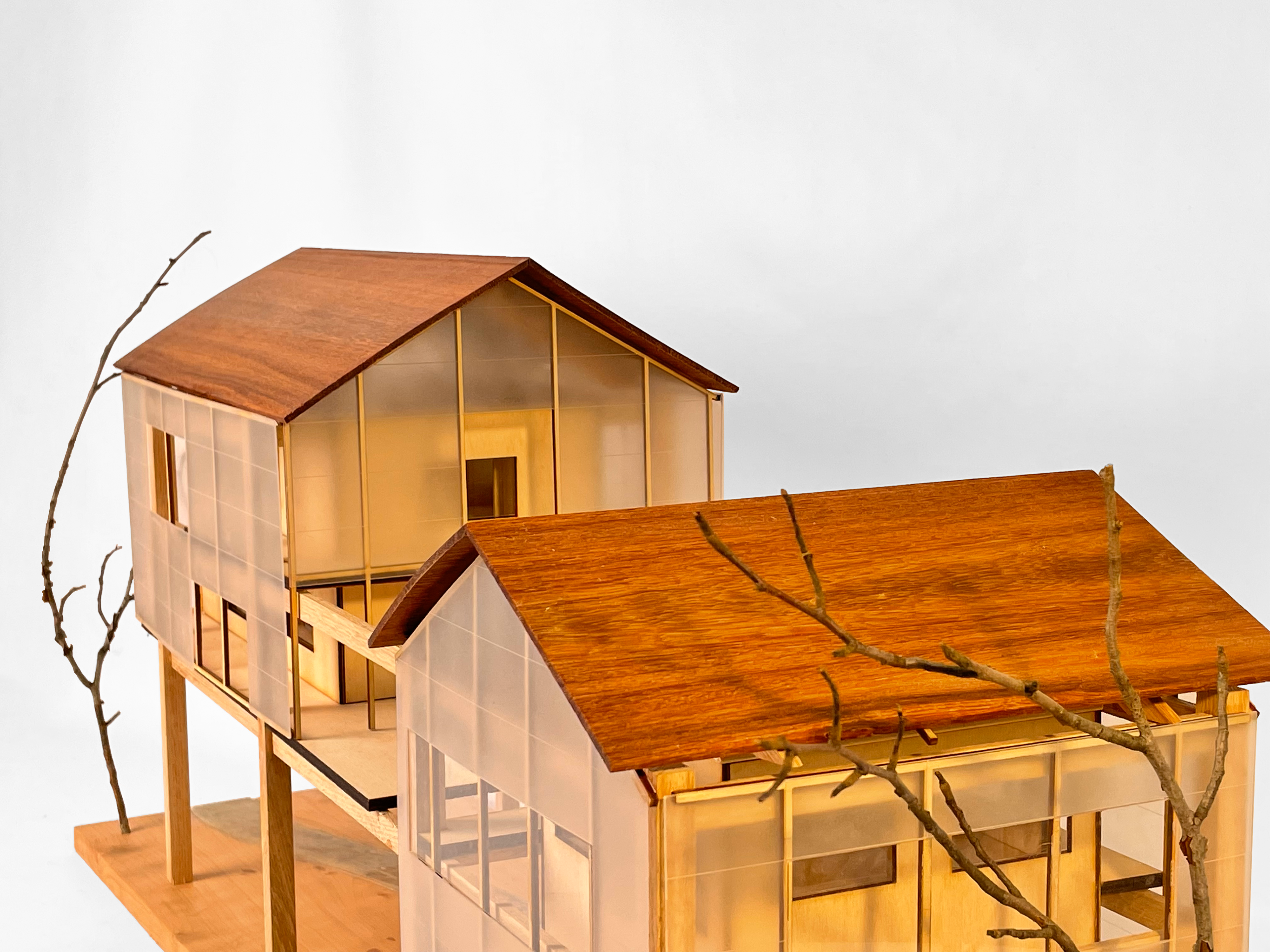
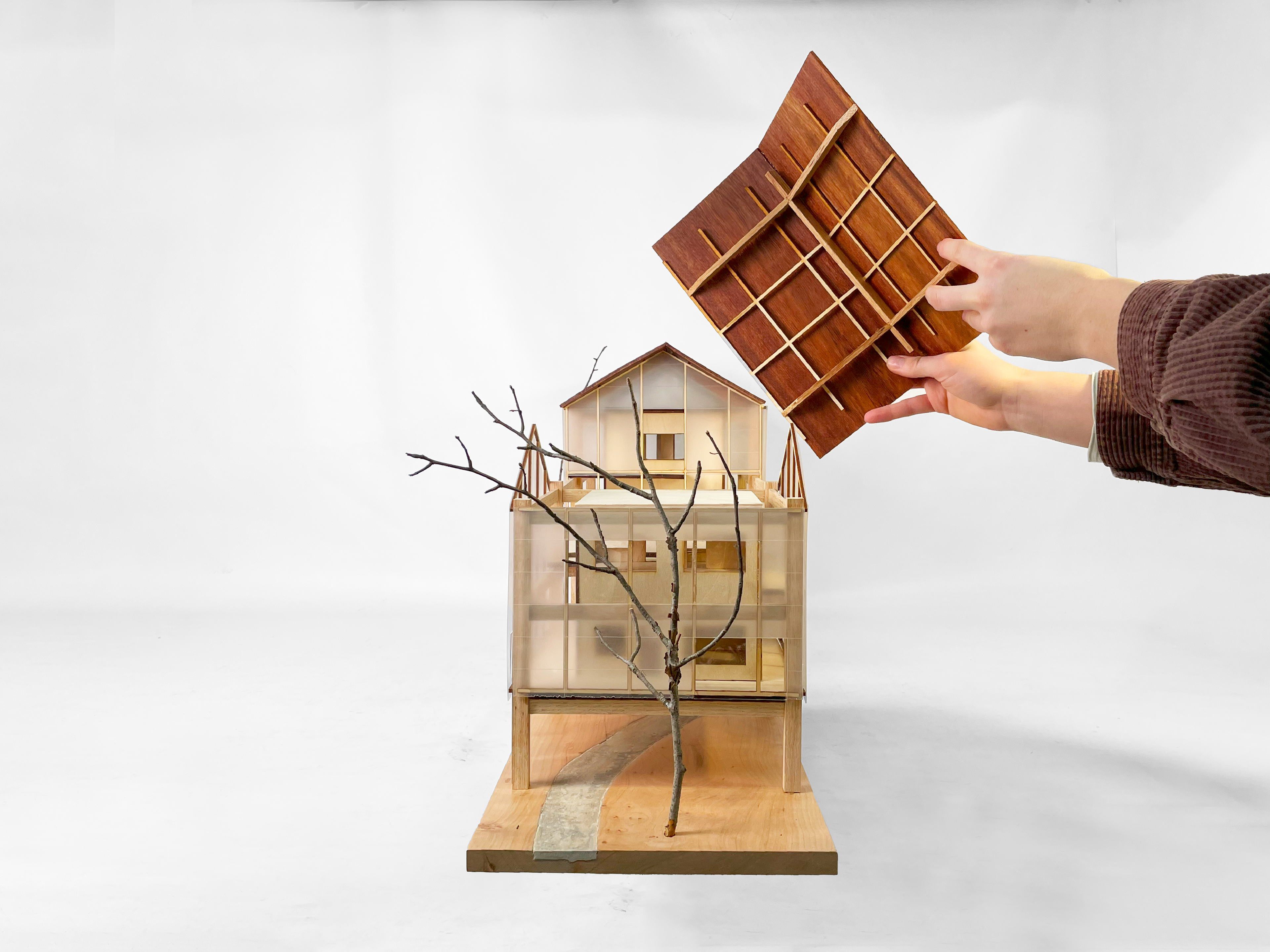

Left: Approach from Water, View from Understory, Theater from Elevated Walkway
Right: Housing/Public Space Diagram

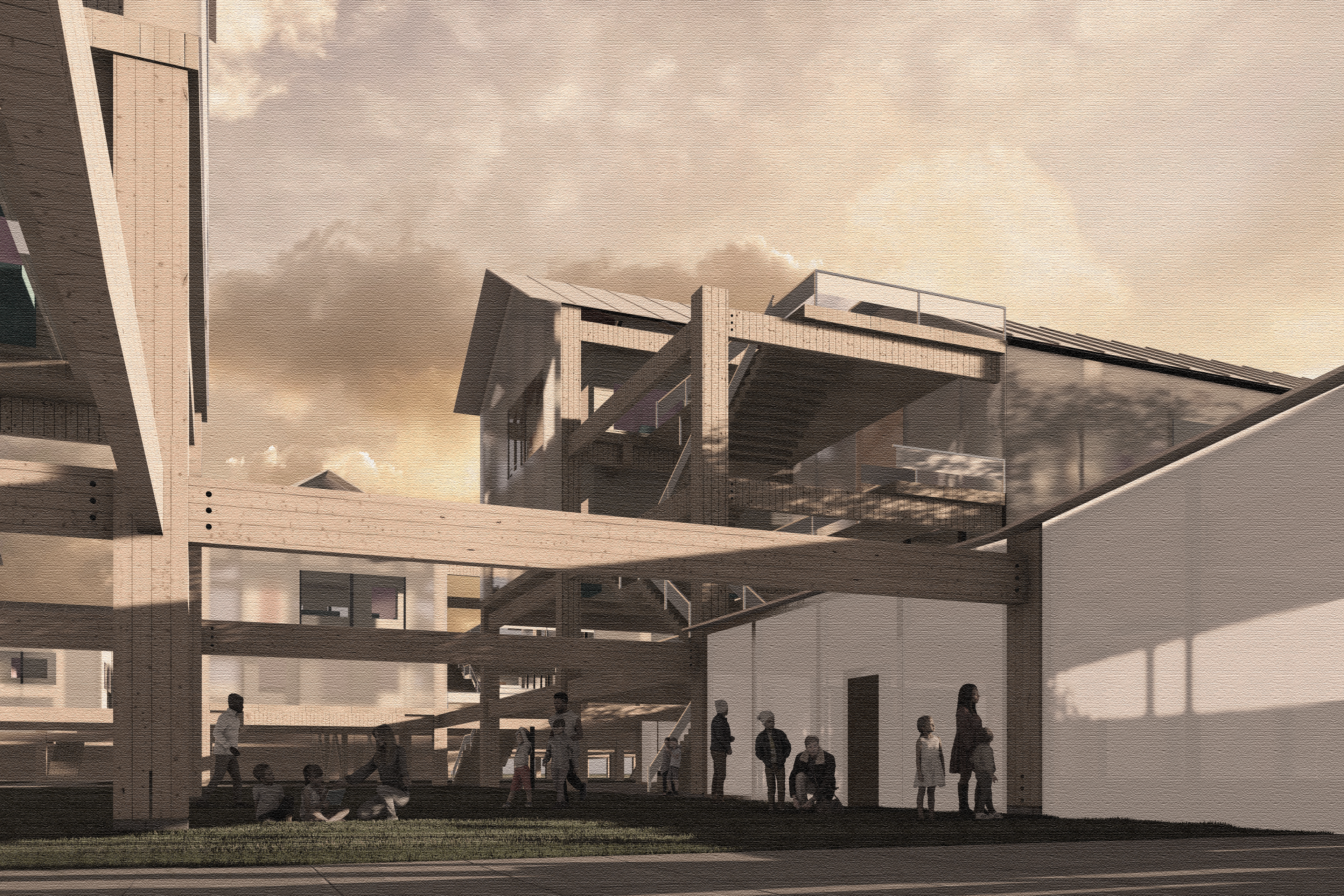
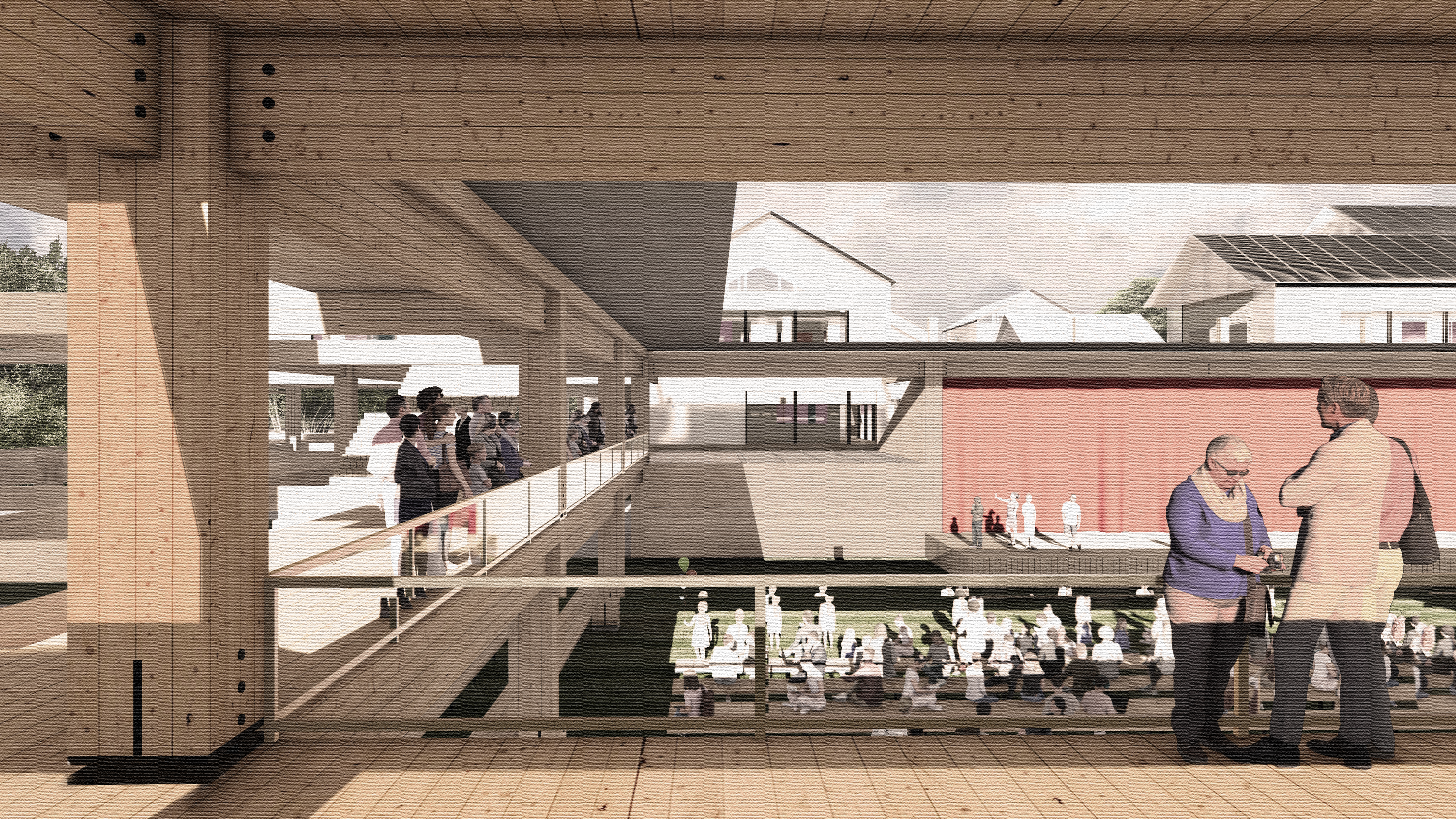
Site 2: Duquesne Incline
The second site, the Duquesne Incline, is currently known for its trolley that runs up the hill. On this site sits a mycelium production facility that grows mycelium colonies and casts bricks to be used in building construction. A network of underground spaces carved into the slope grows the mushrooms in dark controlled environments while a series of workspaces in CLT buildings are perched above the underground network. Taking advantage of the existing rail line on the site, agricultural waste acting as the substrate for the mycelium would be brought in from farms in the Midwest and finished mycelium bricks are exported using the same rail link.
Right: Axon and Site Plan of Incline Intervention. Drawings by Hazel Froling.
Below: Incline Section Model, 1/16" = 1. Model completed in collaboration with Hazel Froling.


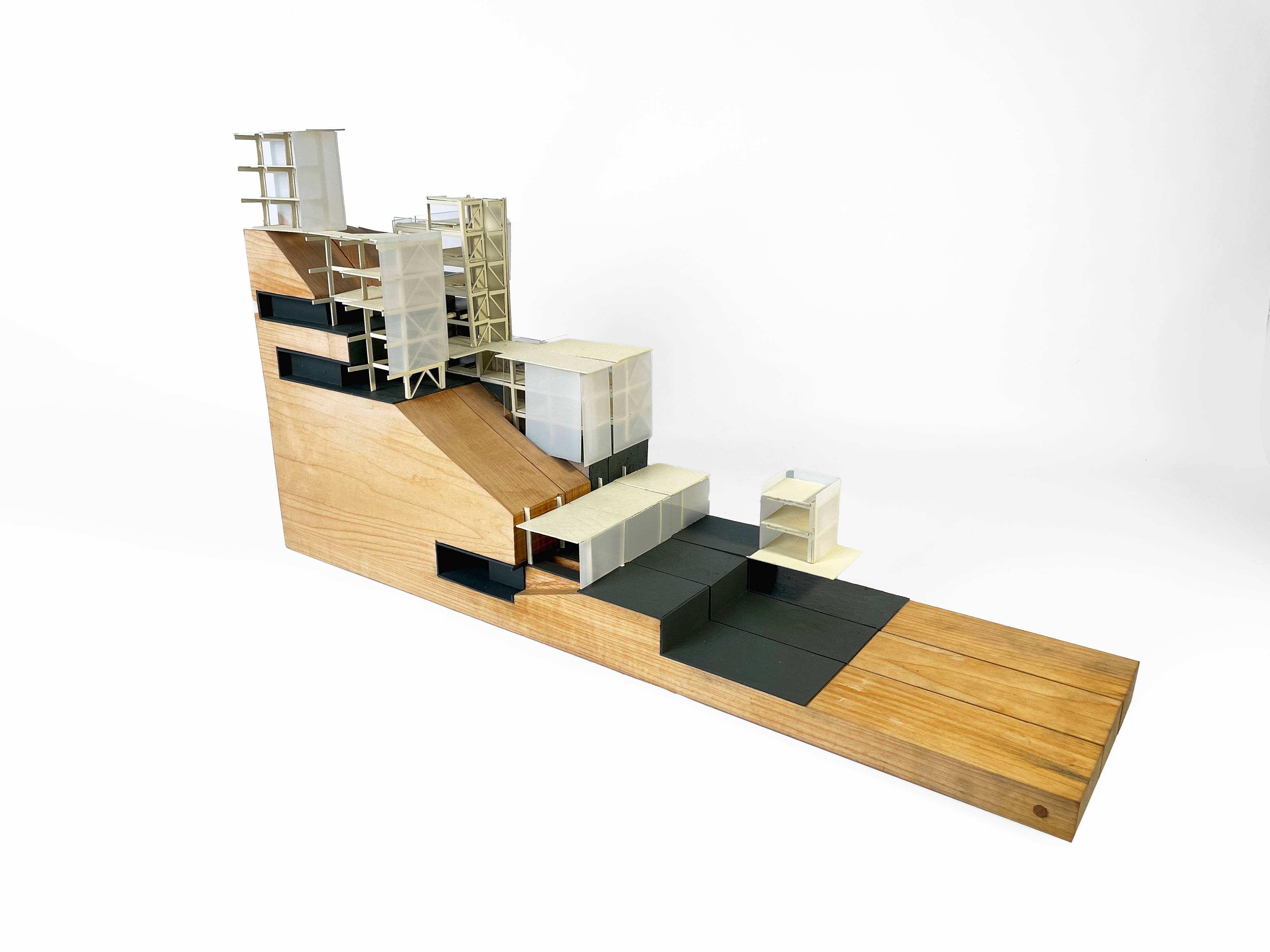
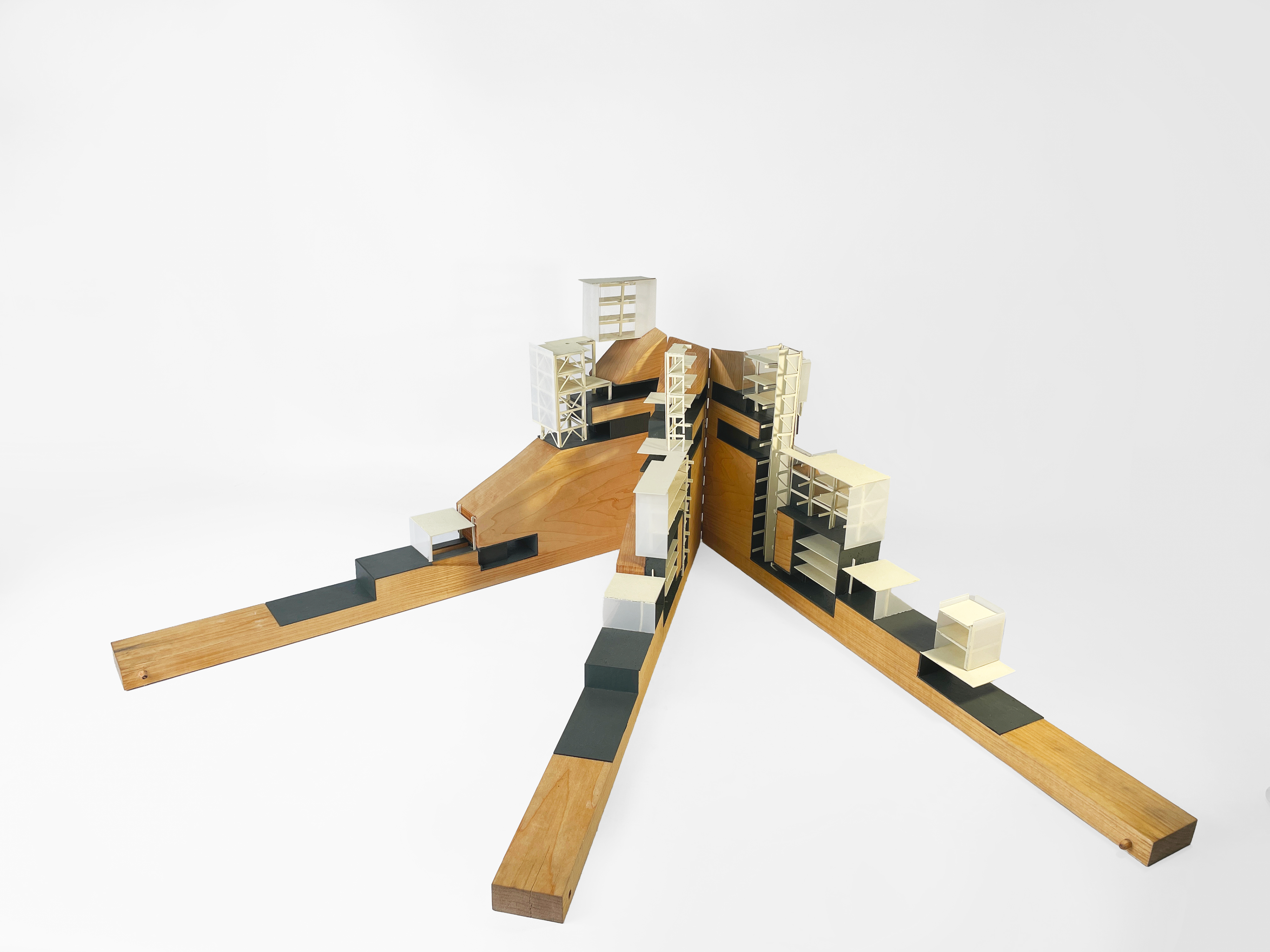
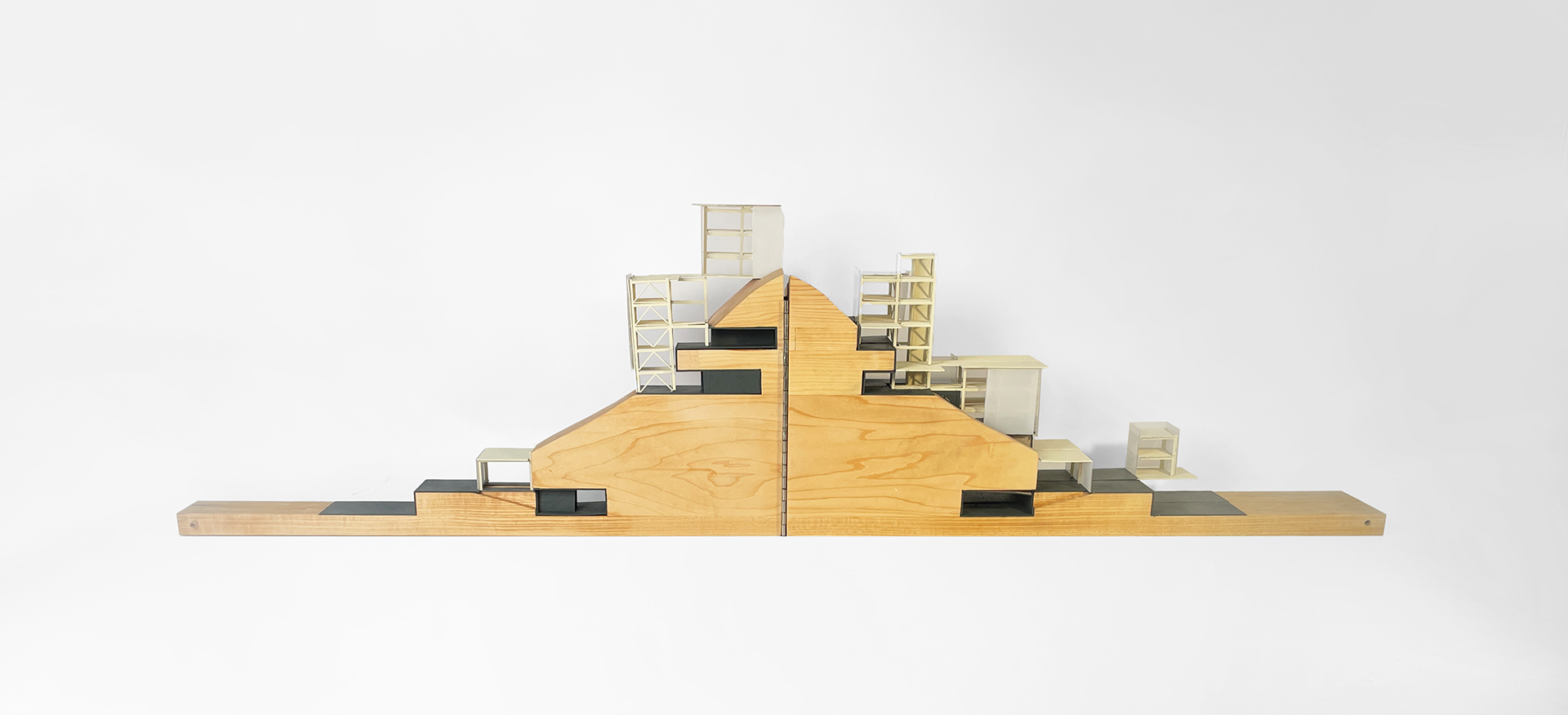
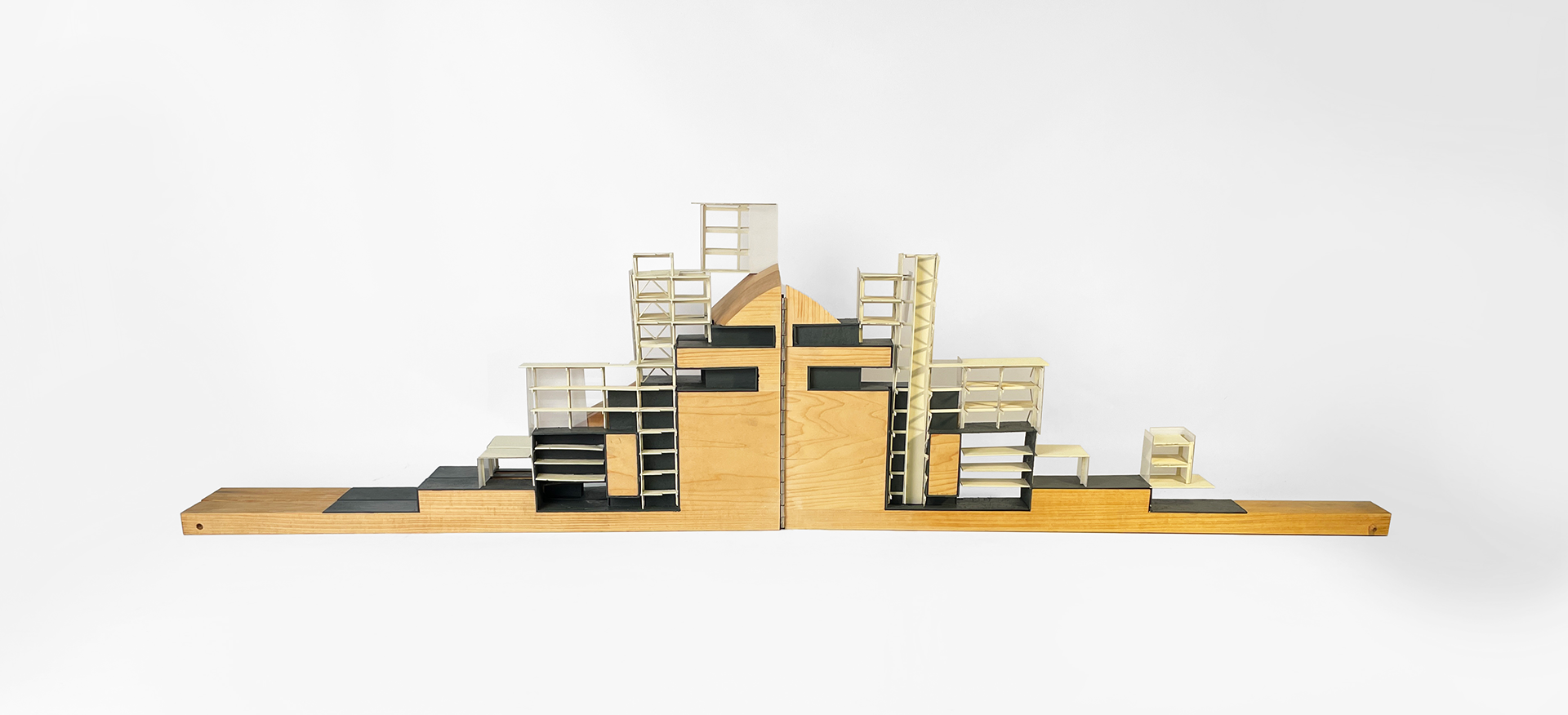
Left: Mycelium Facility Climate Performance Diagram
Center and Right: Renderings by Hazel Froling
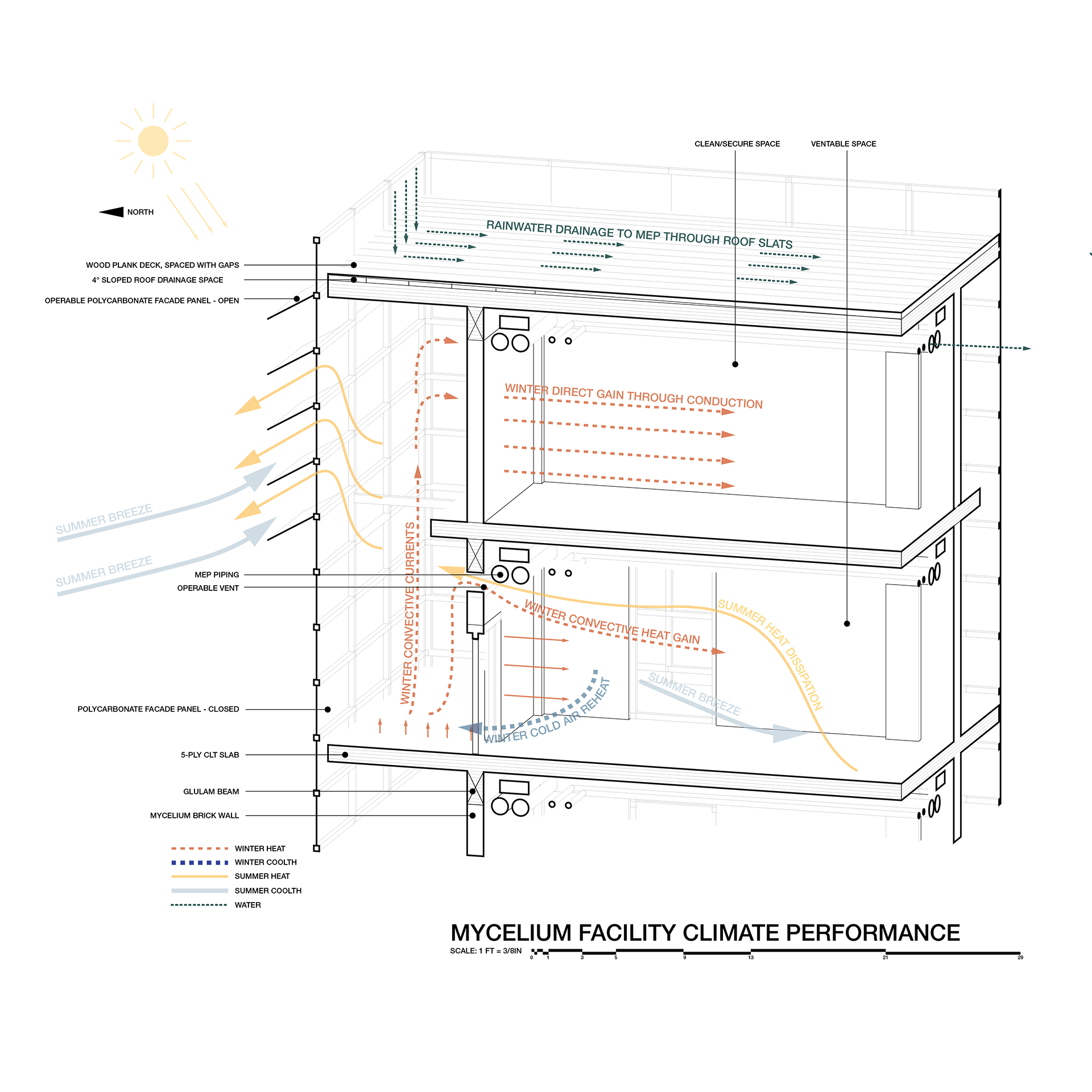

Site 3: St. Peter and Paul Church
The last node of our urban necklace, the Church of Peter and Paul, serves both as a center for hempcrete production. Tying all three sites together, this site is also an space educating citizens on how to use of wood, hempcrete and mycelium bricks, making construction knowledge more accessible. The existing cathedral itself has been abandoned for several decades, and in consideration of the church’s structural decay, our intervention will strategically take apart unstable portions of the church, reinforce the structure using CLT, and build a series of spaces that are suspended within and around the grid and the church using mycelium and hempcrete, showcasing the use of all three materials similar to other sites
Right: Deconstruction Operation Matrix
Below: Sectional Model, 1/8" = 1'
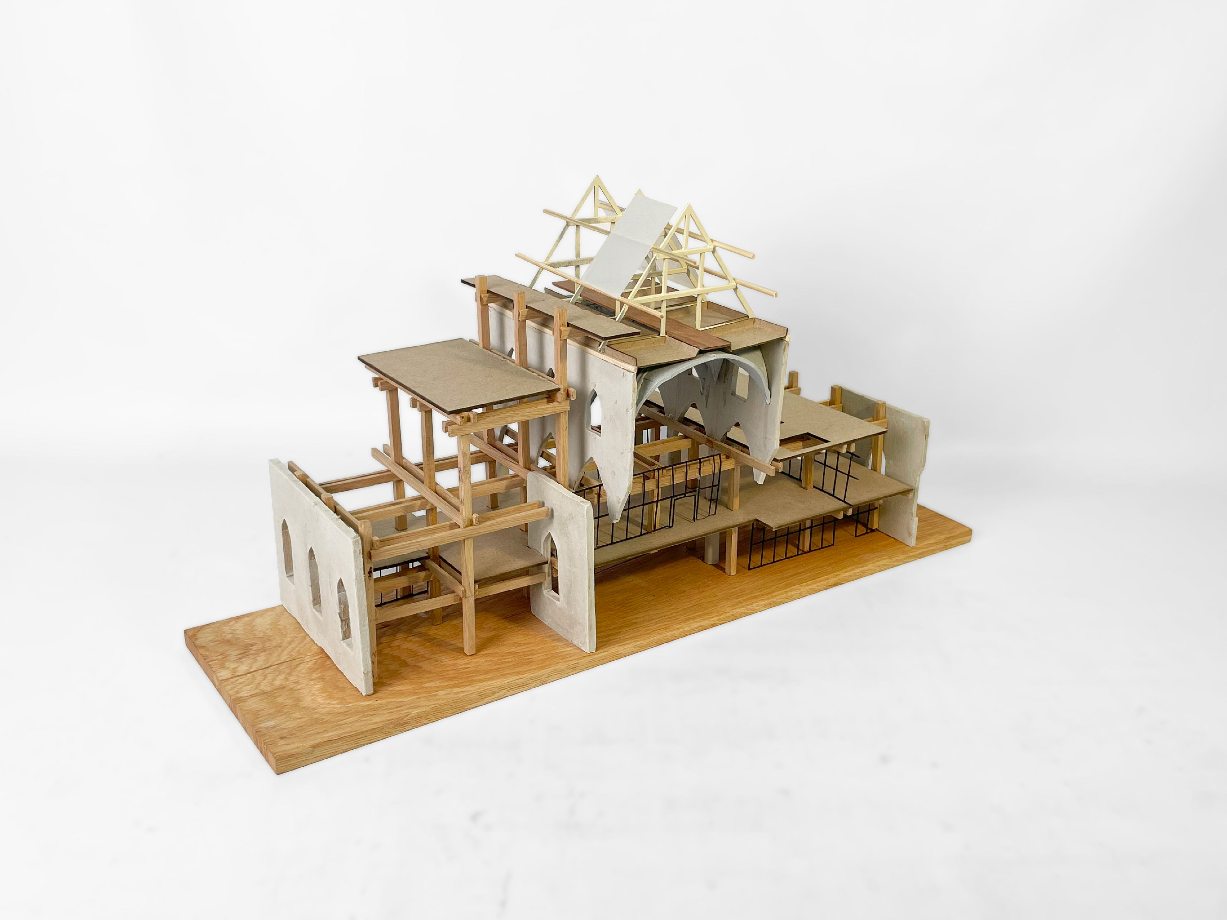
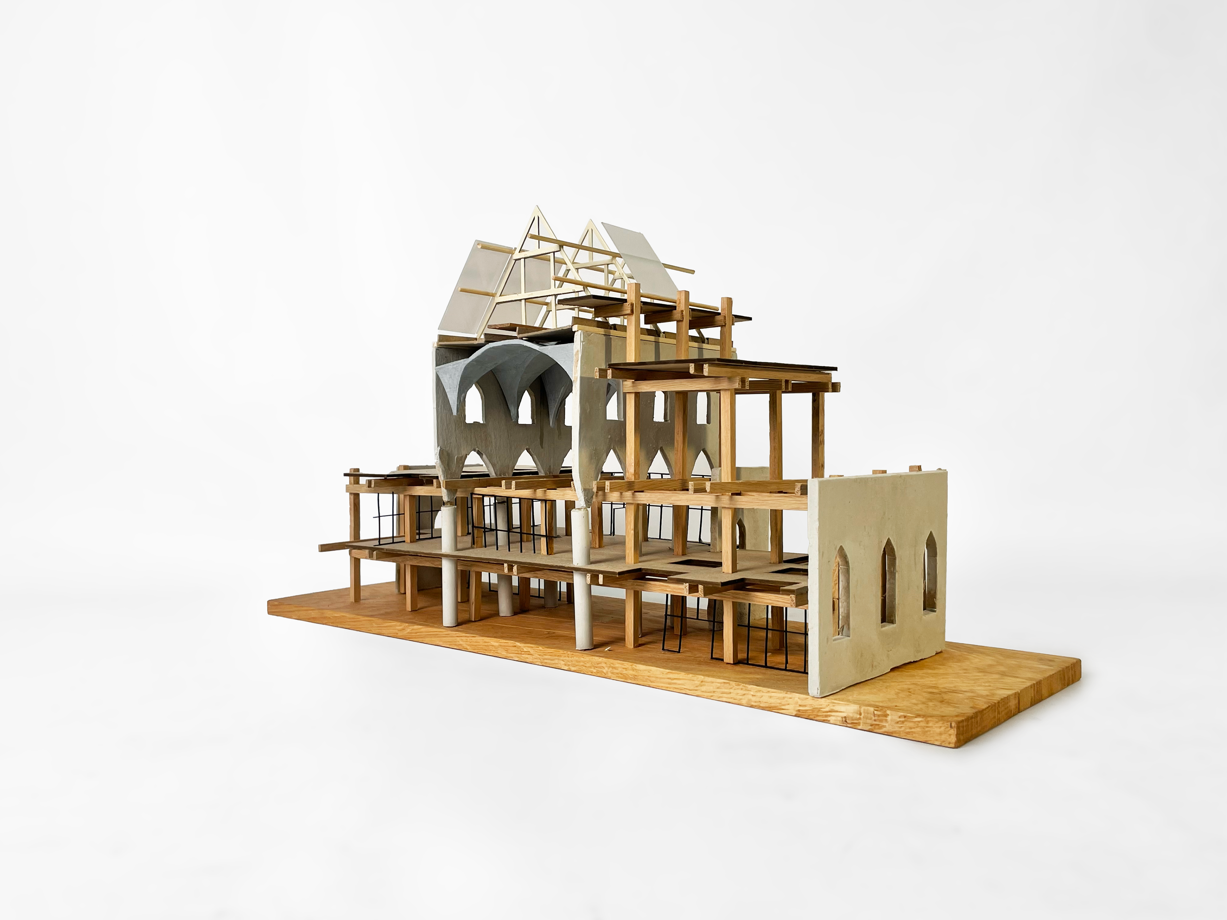
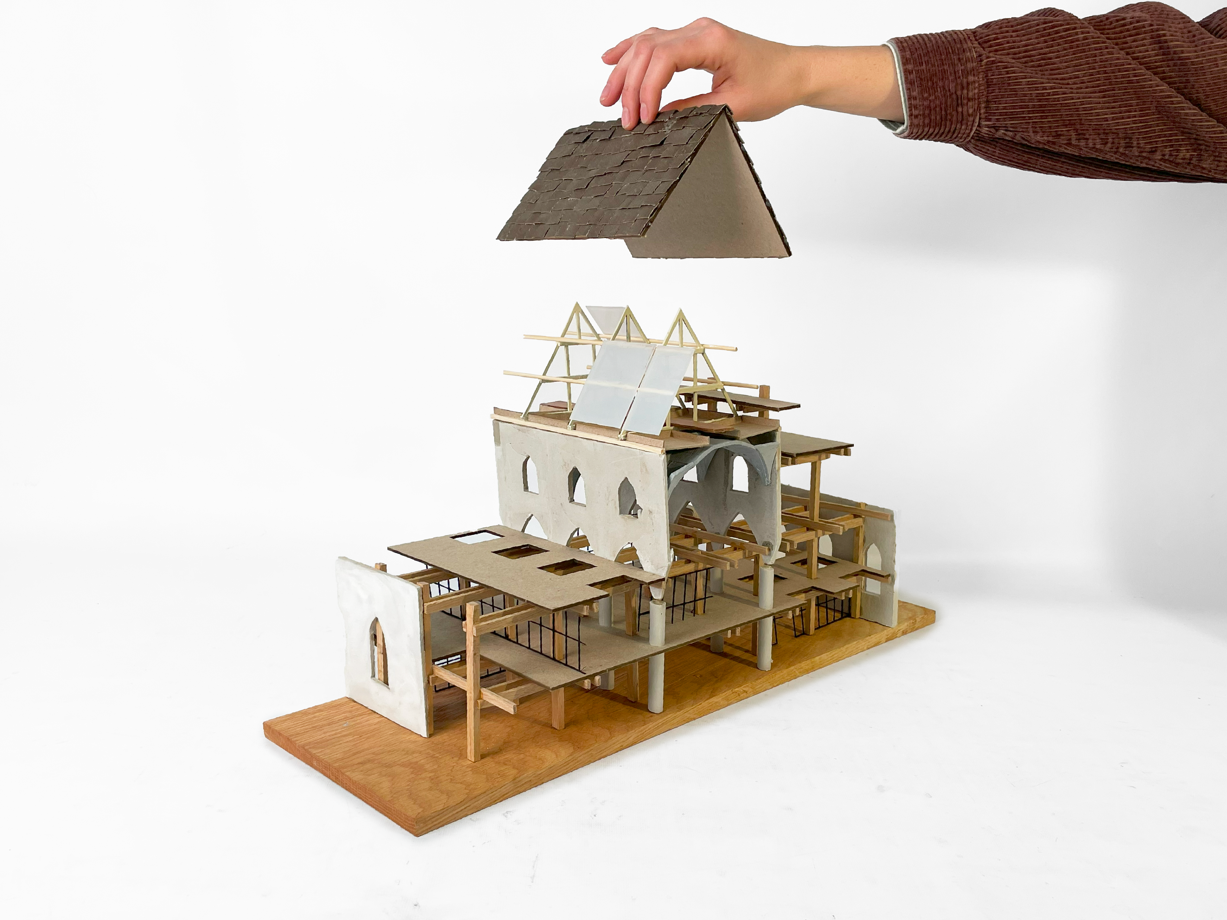
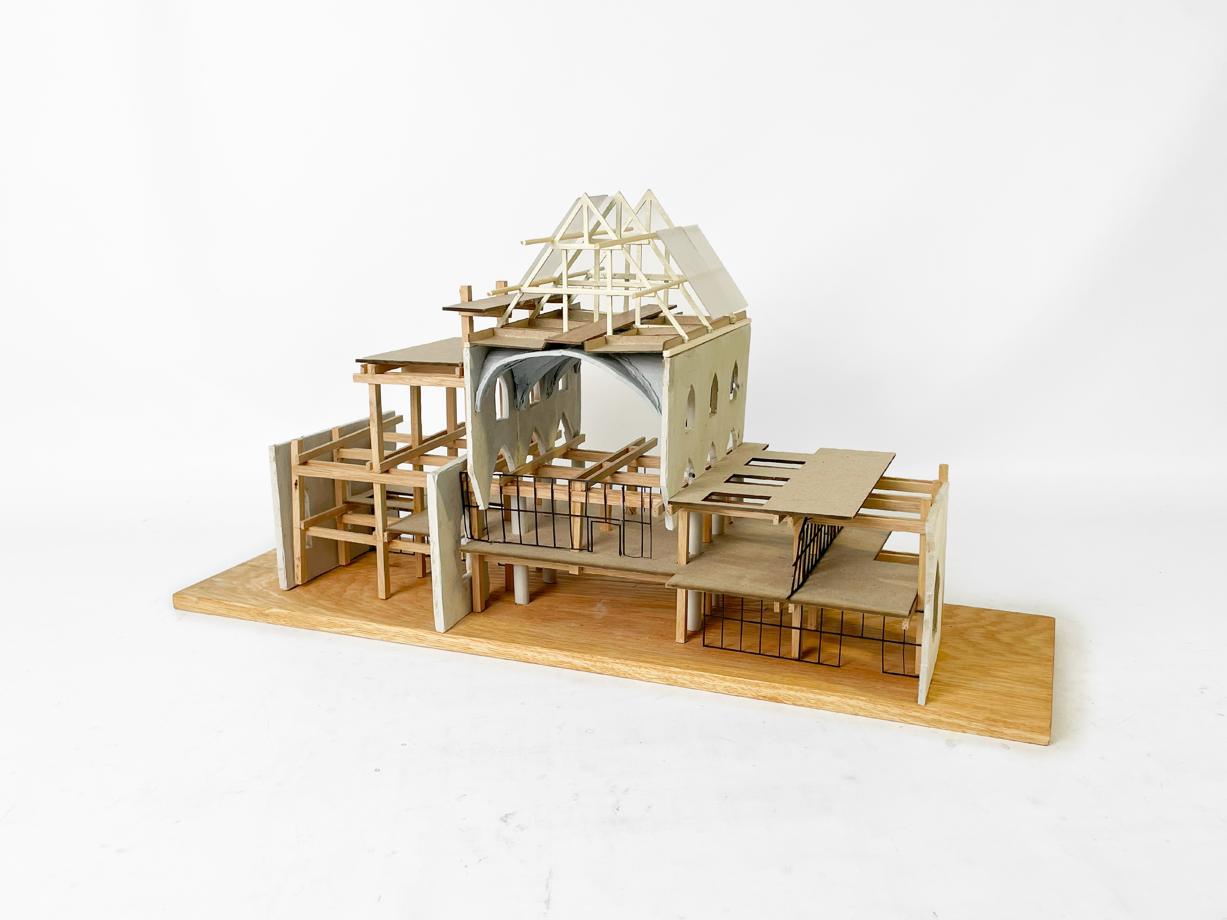
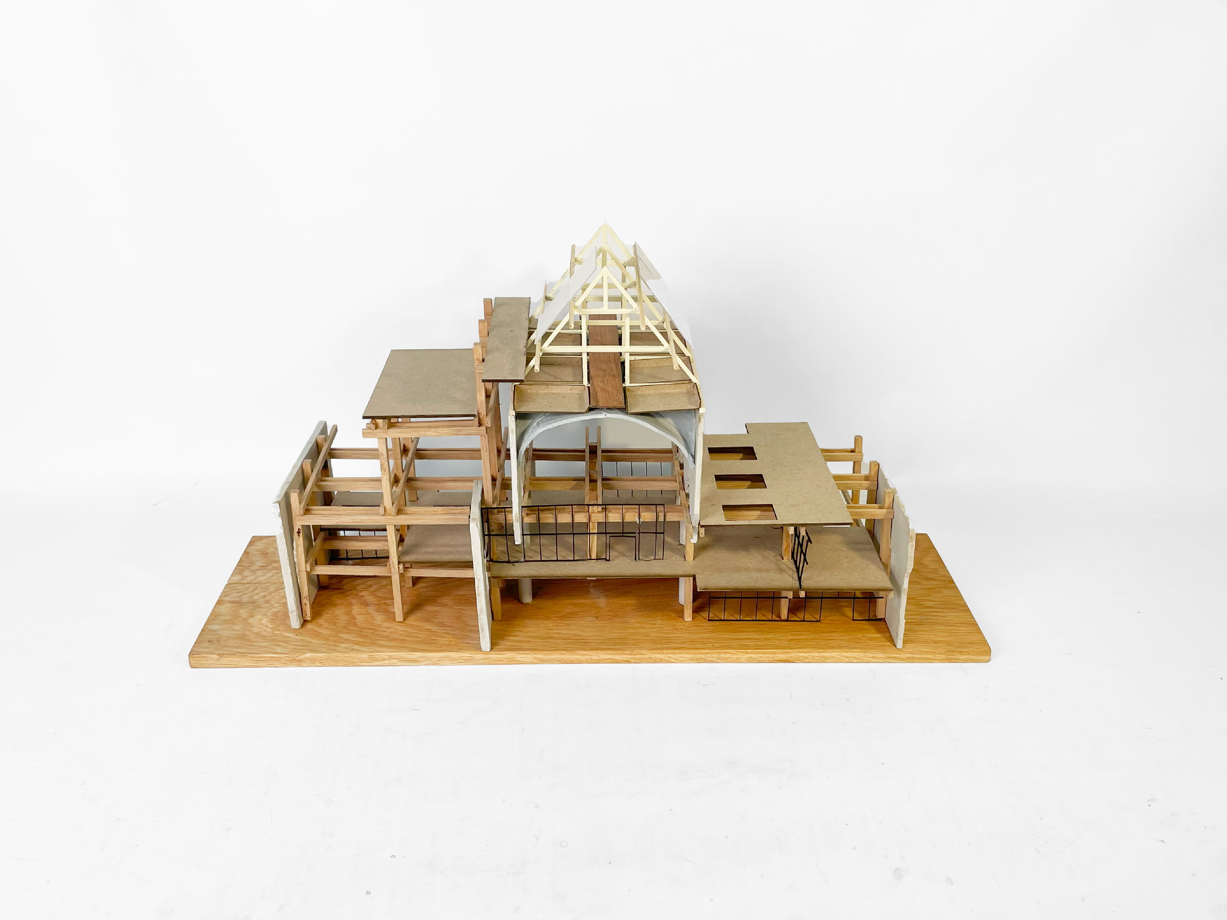
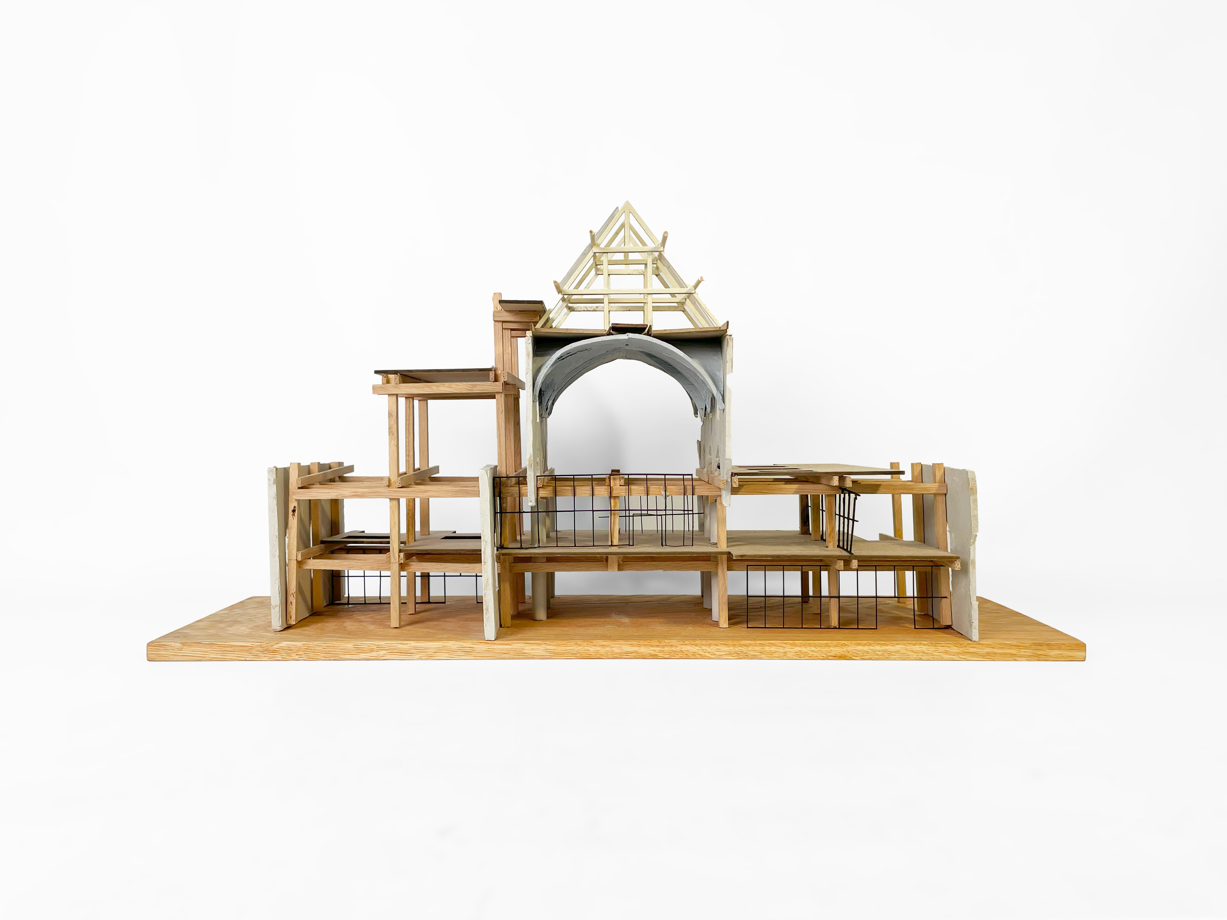
Below: Axons and Section Perspective (Hazel Froling), Approach from park in snowstorm
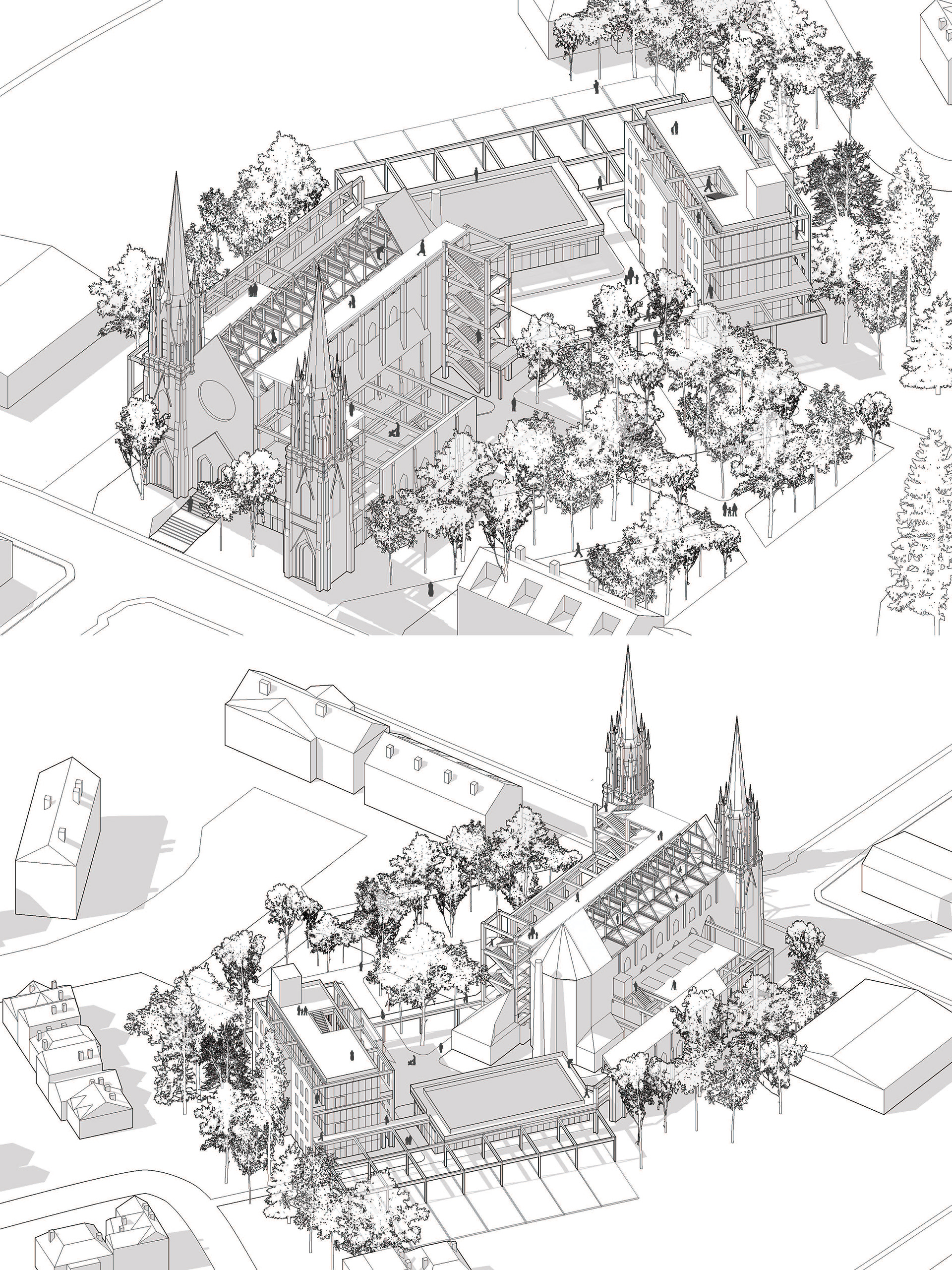
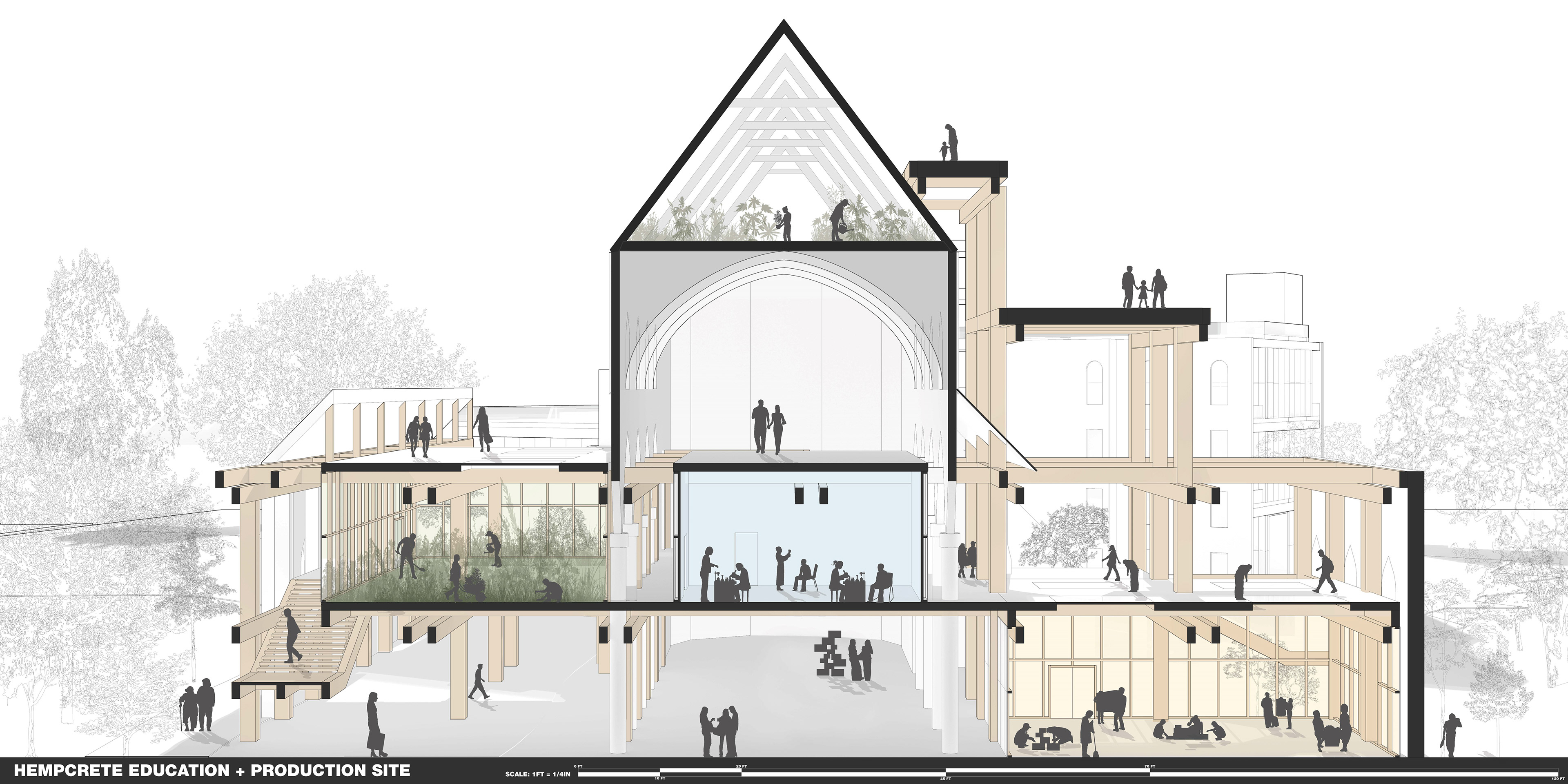
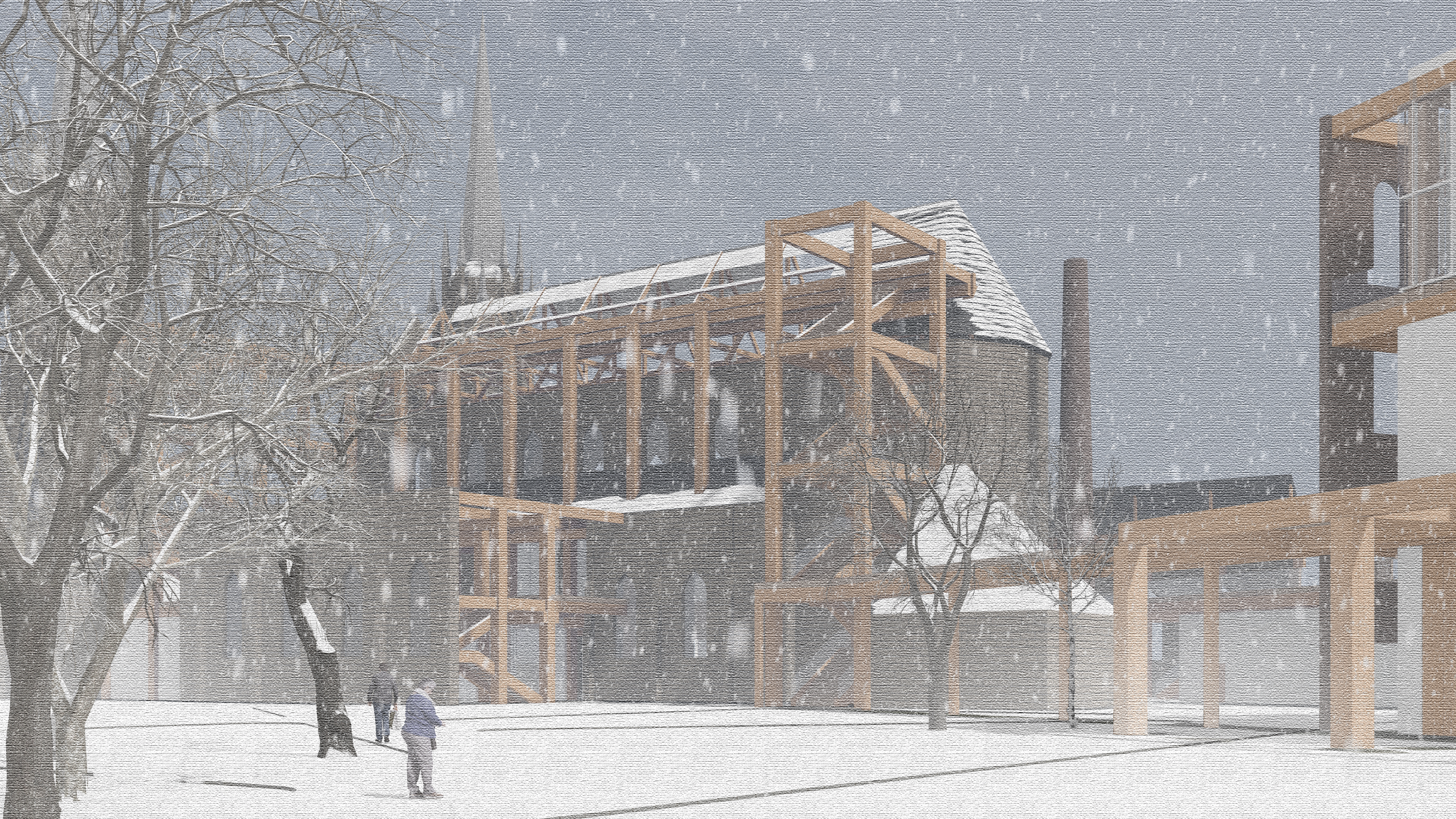
Below: Plans by Hazel Froling

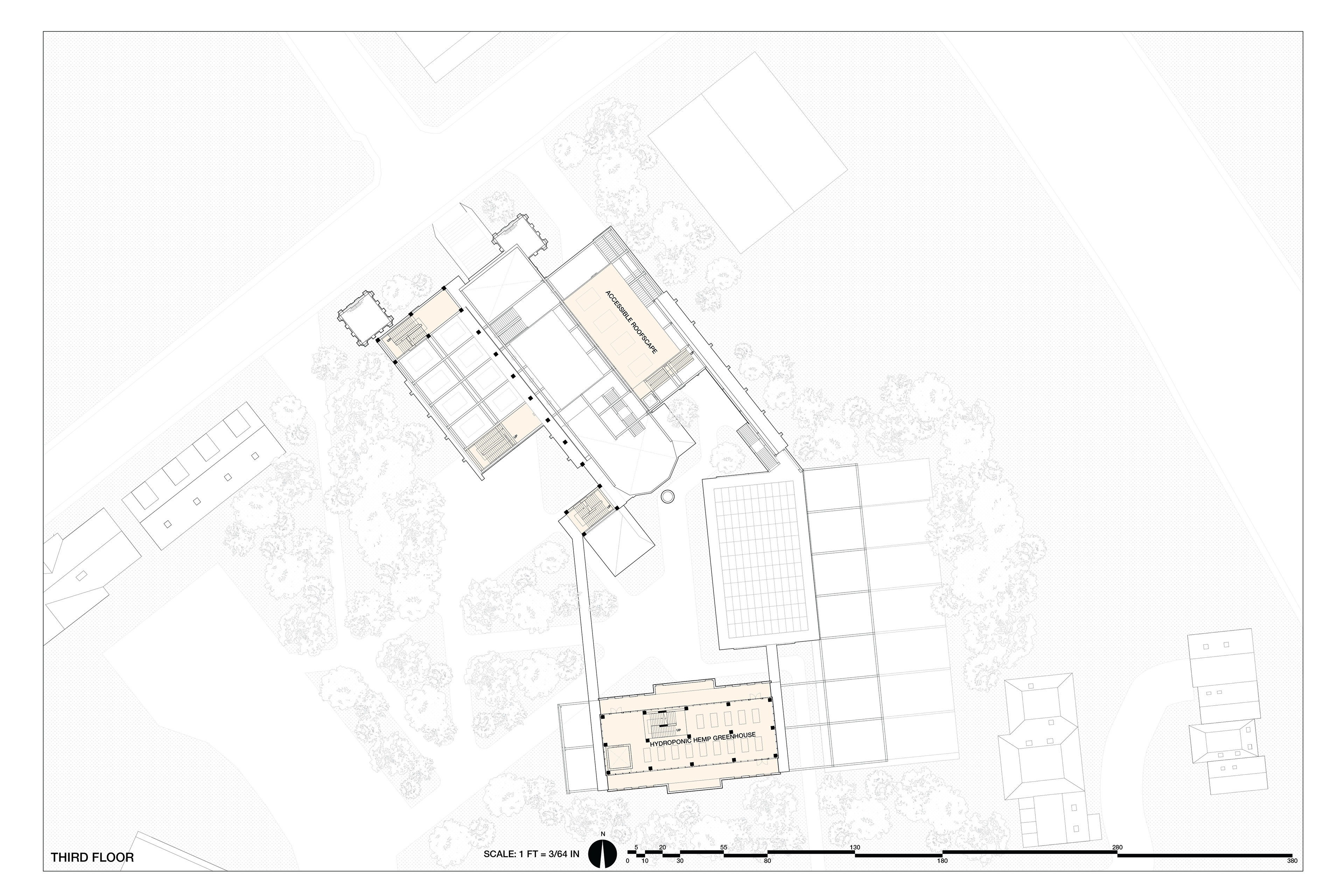
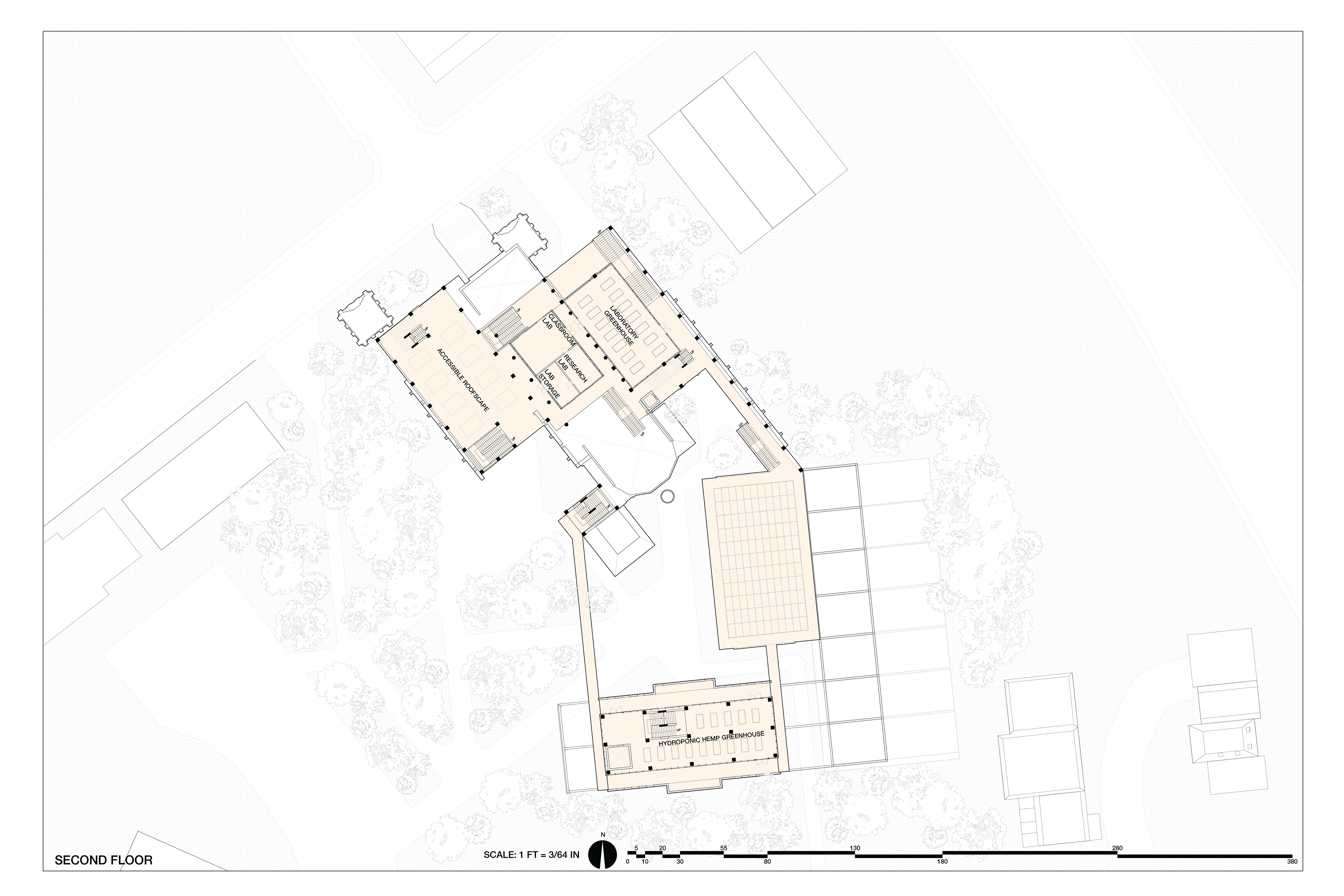

Process/Support Work
This project was preceded by a series of studies on various urban condition of Pittsburgh with the aim of uncovering the physical and intangible forces that shape social phenomena across the city.
Below: Edge conditions between private and public spaces in streetscapes
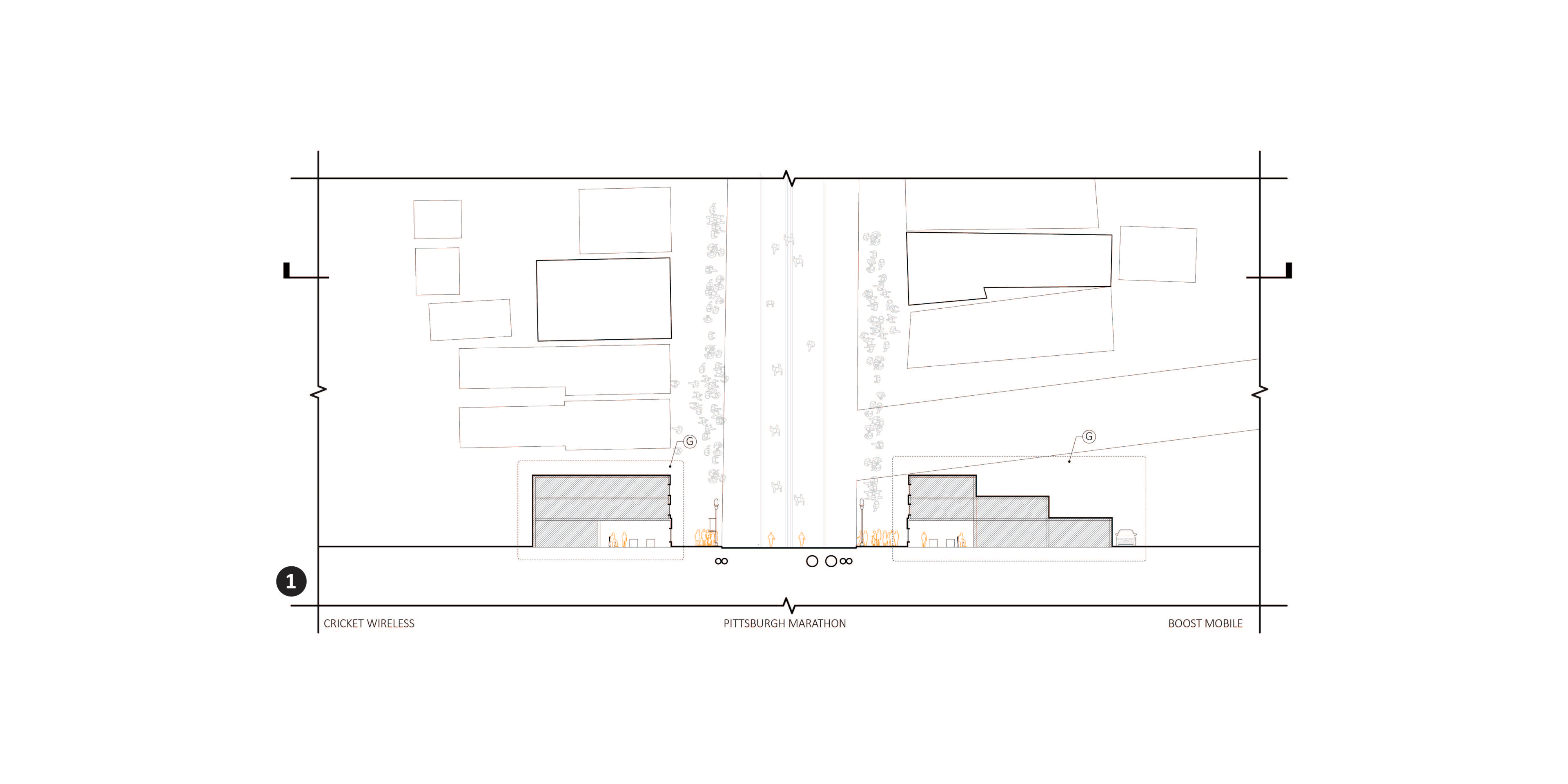
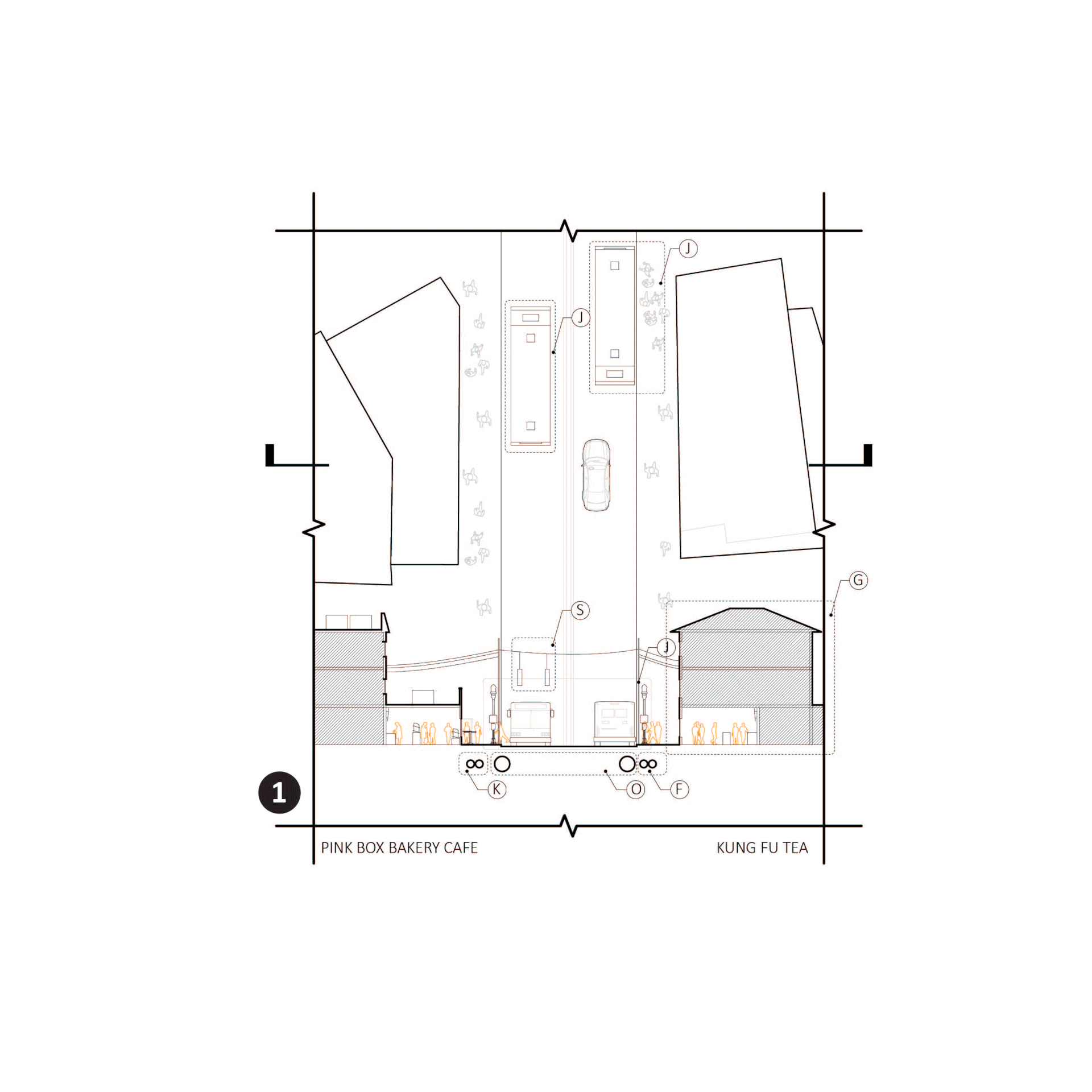


Below: Transportation networks and their impact on the morphology and social phenomena in the city.
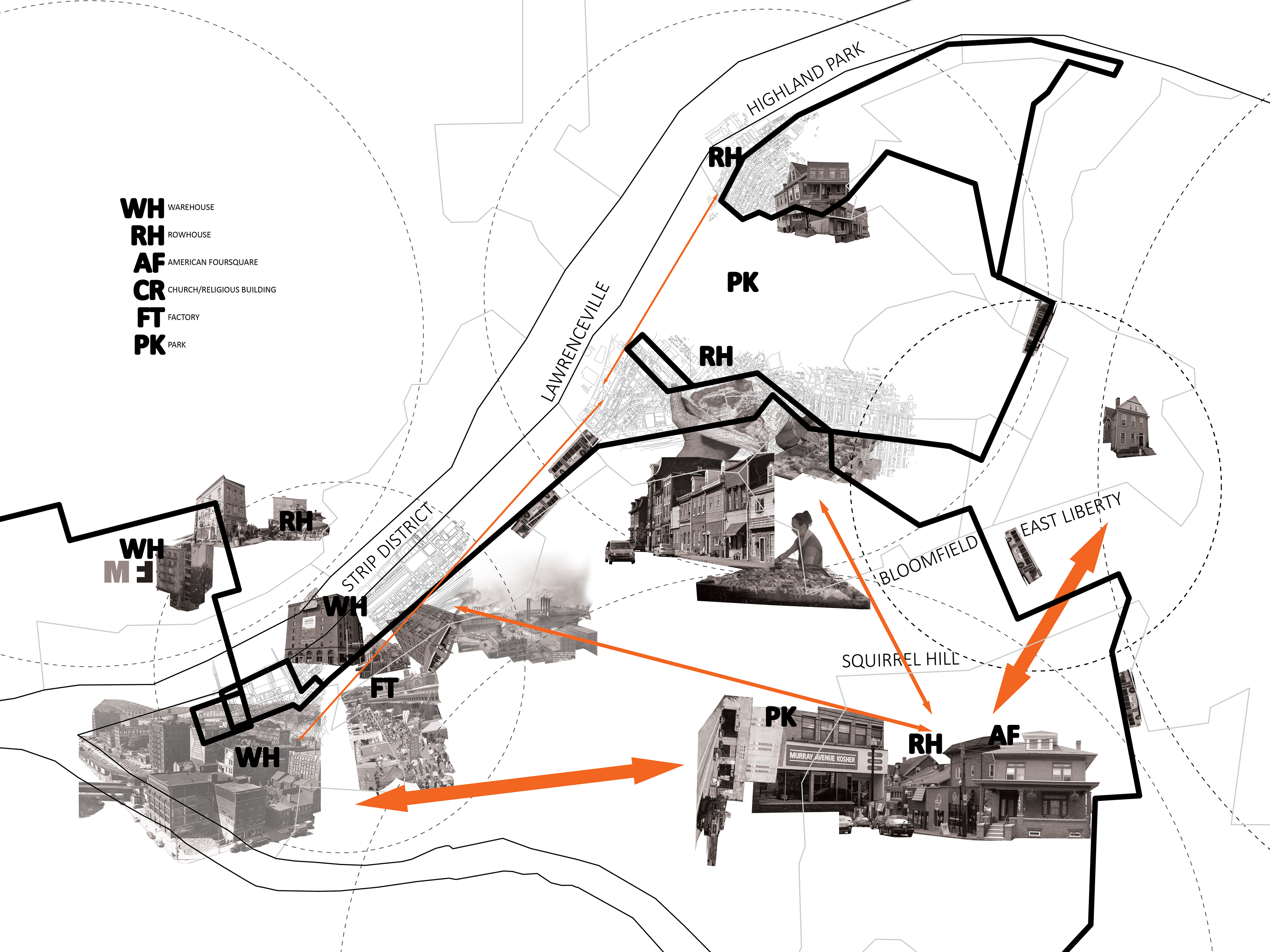
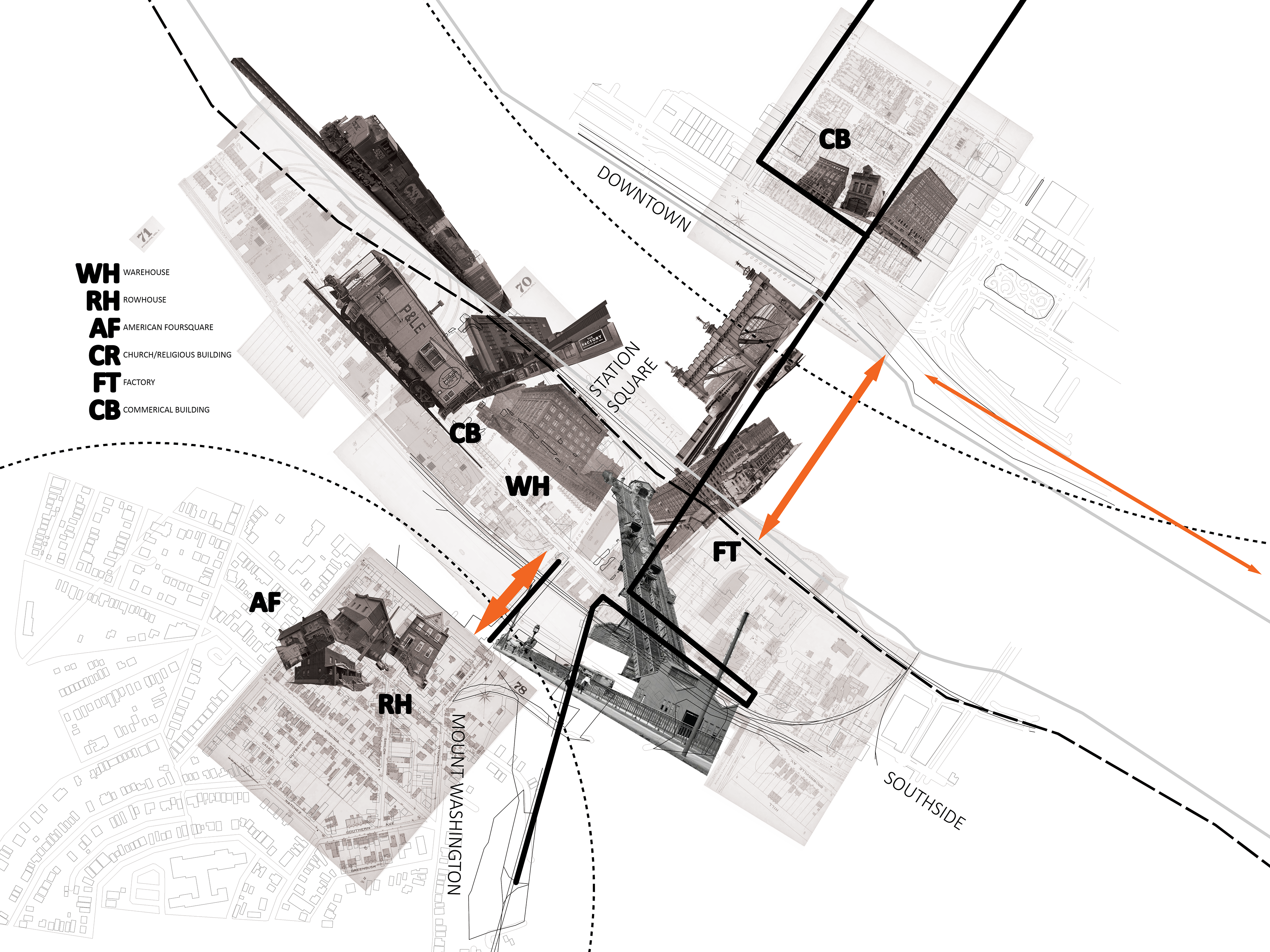
Below: "Trading Cards" of different elements in the city and flow diagrams that link them together
