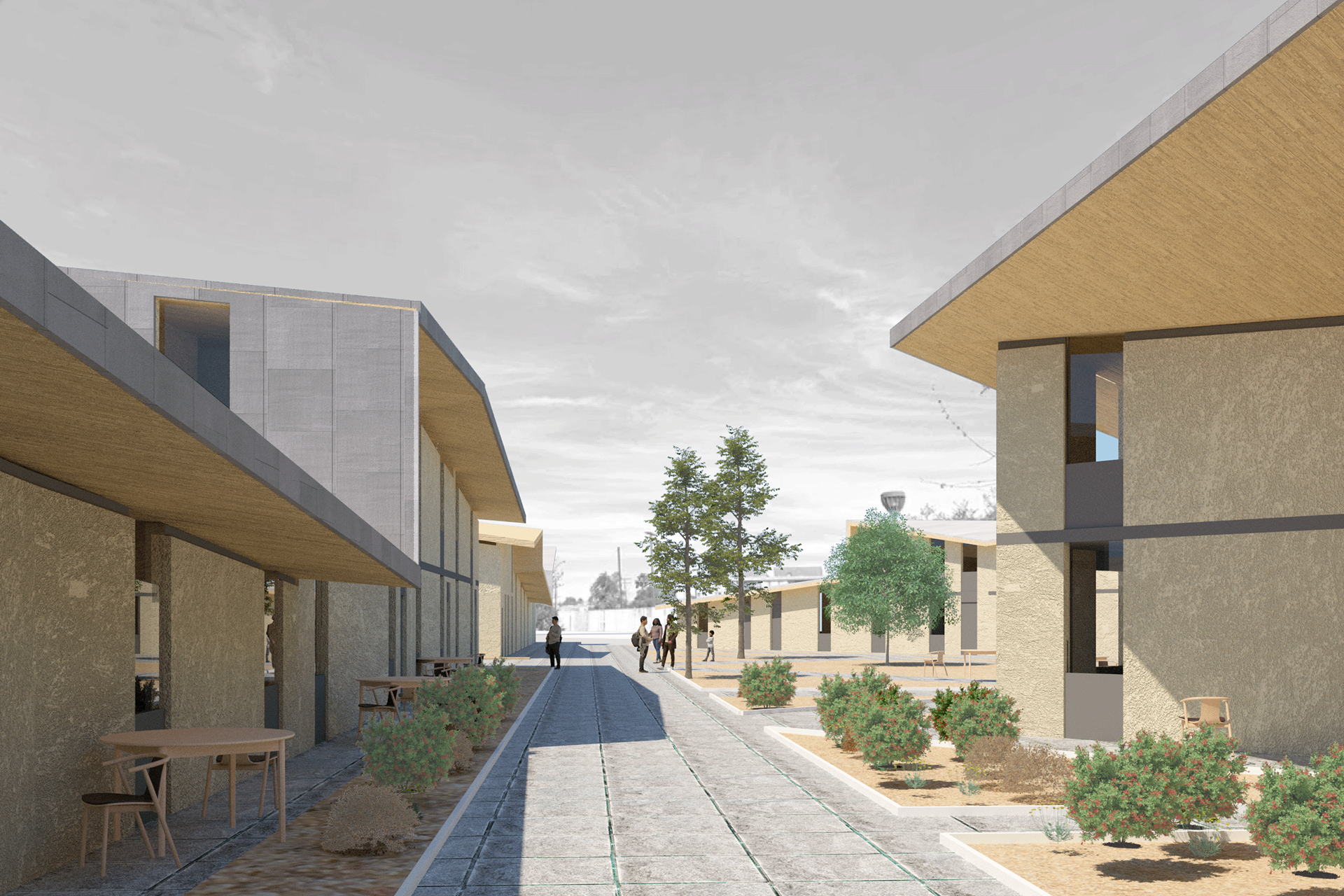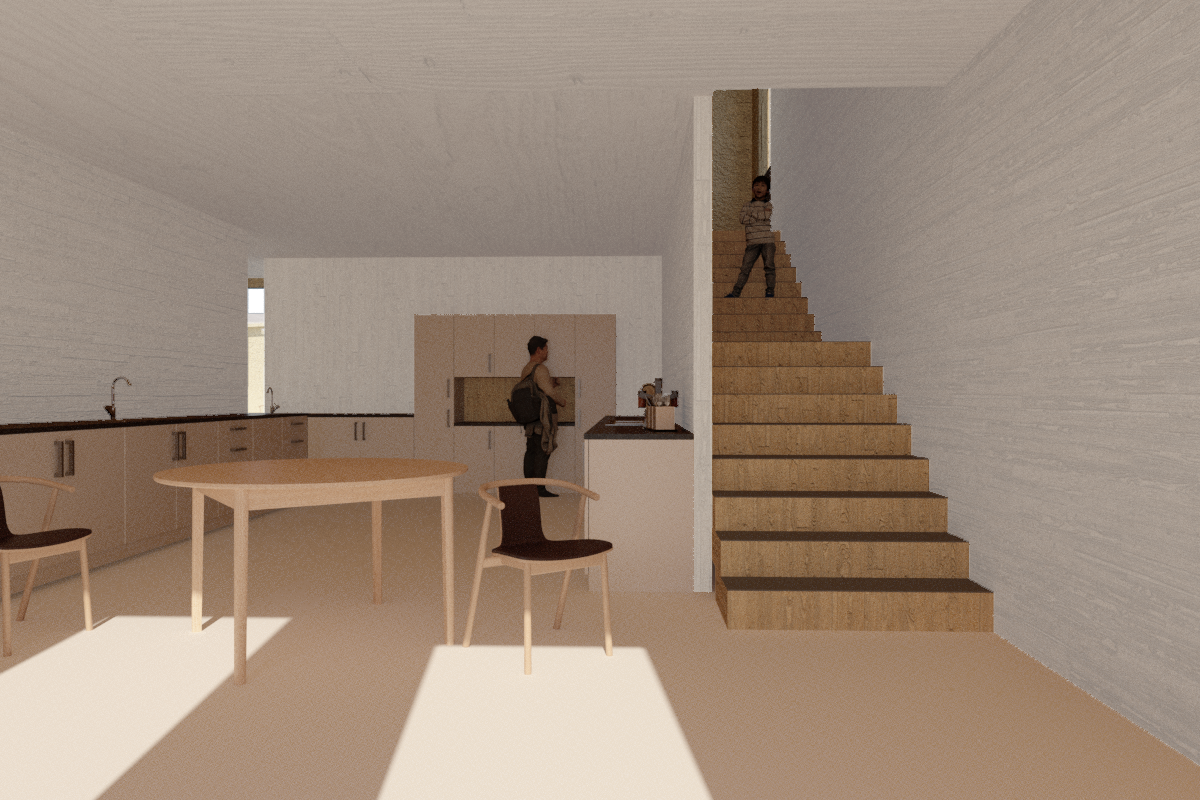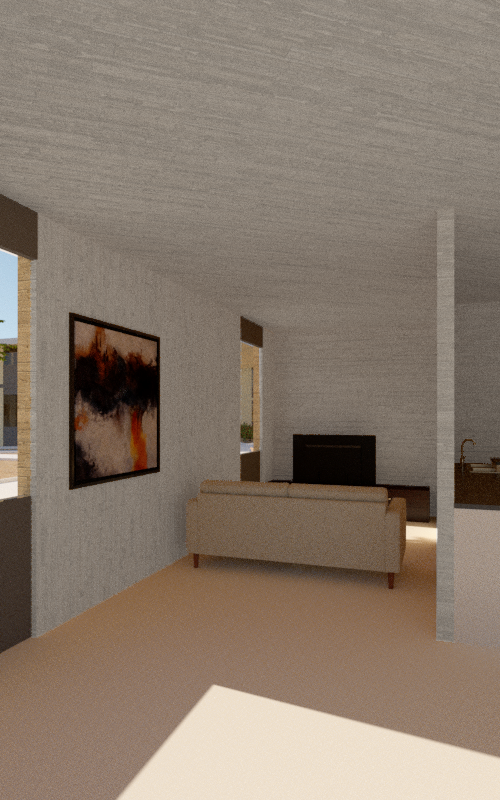PANEL HOUSE
2024 ICC 2024 ICC/AIAS/NCARB Building Safety Design Competition - Finalist
Independent Project
This proposal for an affordable housing development in Long Beach, California
explores the potential of mass timber to address the United States’ affordable
housing shortage as well as the formal, material, and tectonic opportunities
presented by cross laminated timber construction. Drawing from various
architectural traditions of the area such as roof overhangs for sun shading, shared
courtyards, and pitched roofs of the Spanish Revival style common to the region,
this design proposal explores how housing communities and developments can be
ecologically sustainable, pleasant environments to live in, and integrated with its
urban context.
explores the potential of mass timber to address the United States’ affordable
housing shortage as well as the formal, material, and tectonic opportunities
presented by cross laminated timber construction. Drawing from various
architectural traditions of the area such as roof overhangs for sun shading, shared
courtyards, and pitched roofs of the Spanish Revival style common to the region,
this design proposal explores how housing communities and developments can be
ecologically sustainable, pleasant environments to live in, and integrated with its
urban context.
Floor 1 Plan: 2-Bedroom Unit
Floor 2 Plan: 3-Bedroom Unit
Floor 1 Plan: 3-Bedroom Unit
Site Plan
Structure and Tectonics
Site Axon


