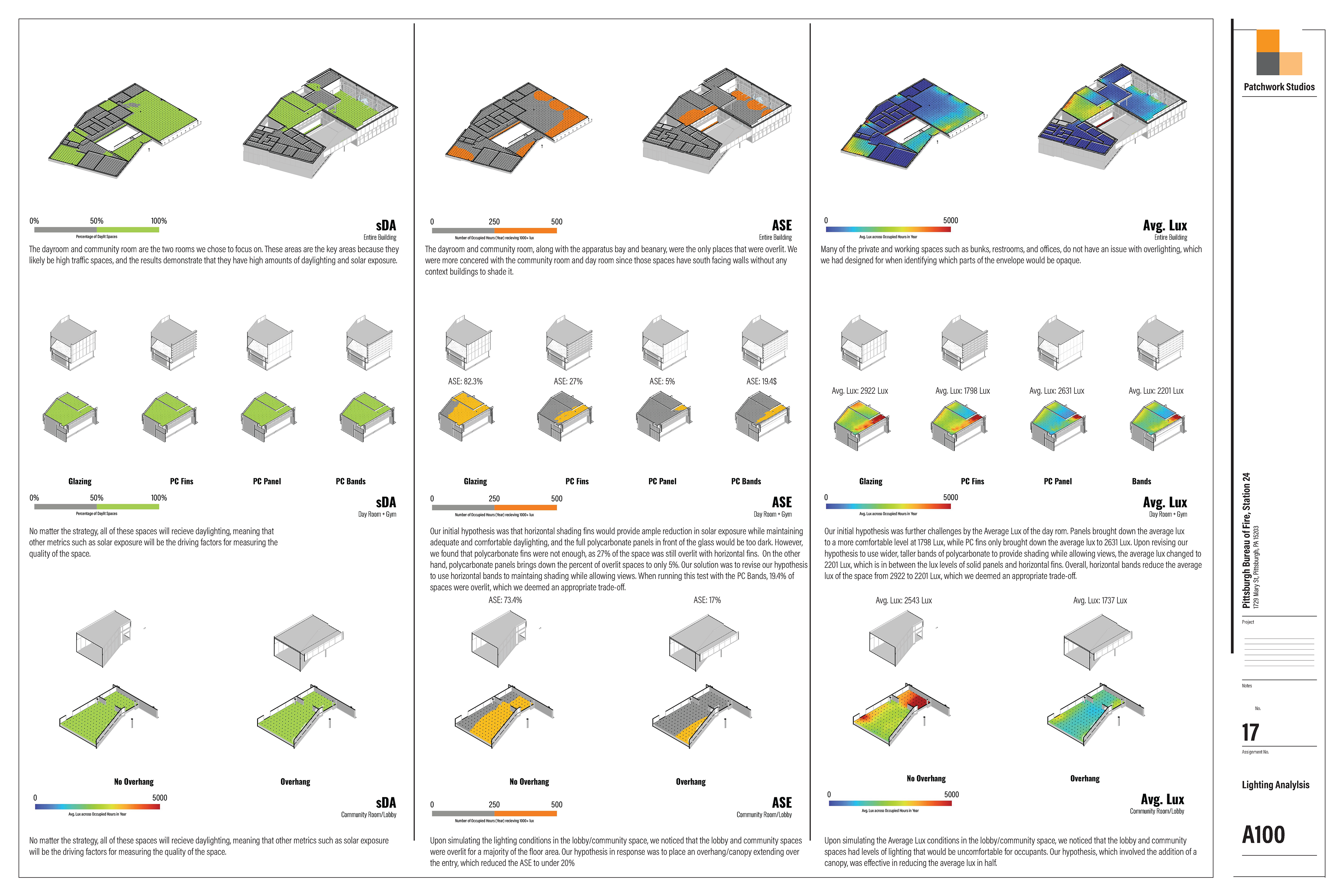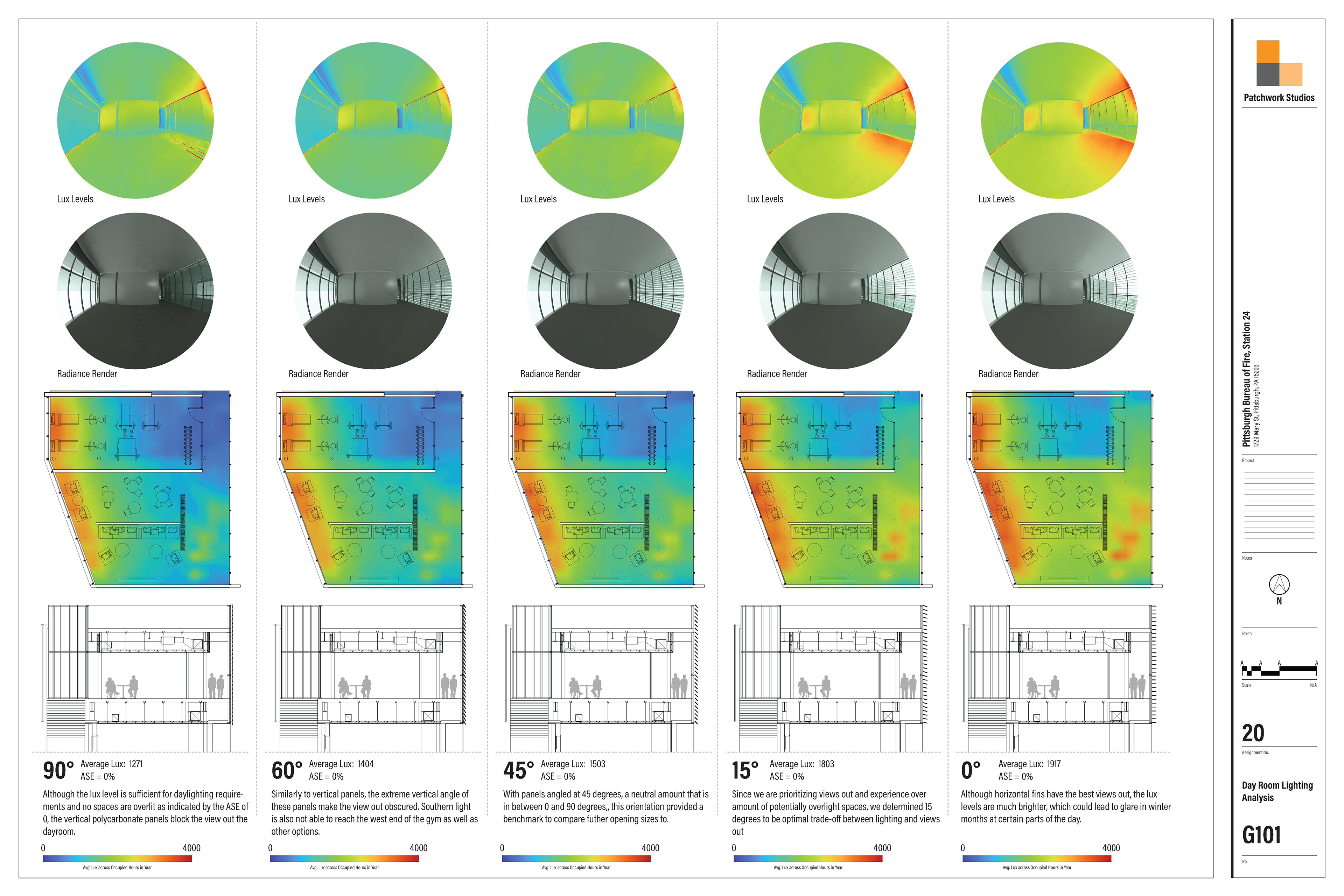PITTSBURGH BUREAU OF FIRE - FIRE STATION 24
48-305 Praxis Studio III
Professor Gerard Damiani
Section Instructor Andrew Stone
Fall 2024
Fire Station 24 is home to Engine/Truck Company 24, a fire emergency response unit that serves the neighborhoods of South Side and South Side Slopes in Pittsburgh. The station houses one pumper truck, one aerial truck, two light-duty emergency vehicles, and an on-duty staff of approximately 12 firefighters who have formed a close community with each other in the current station.
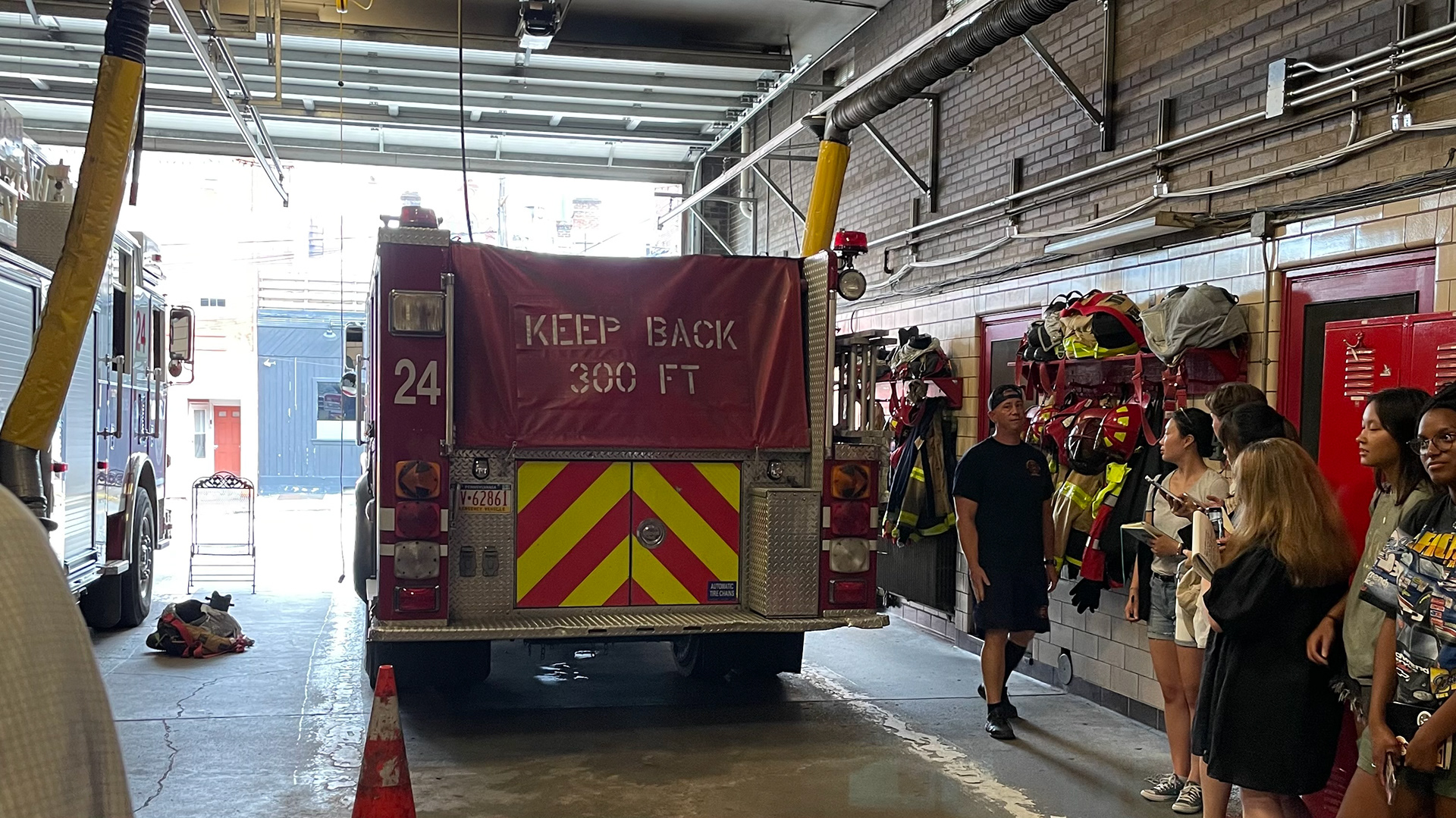
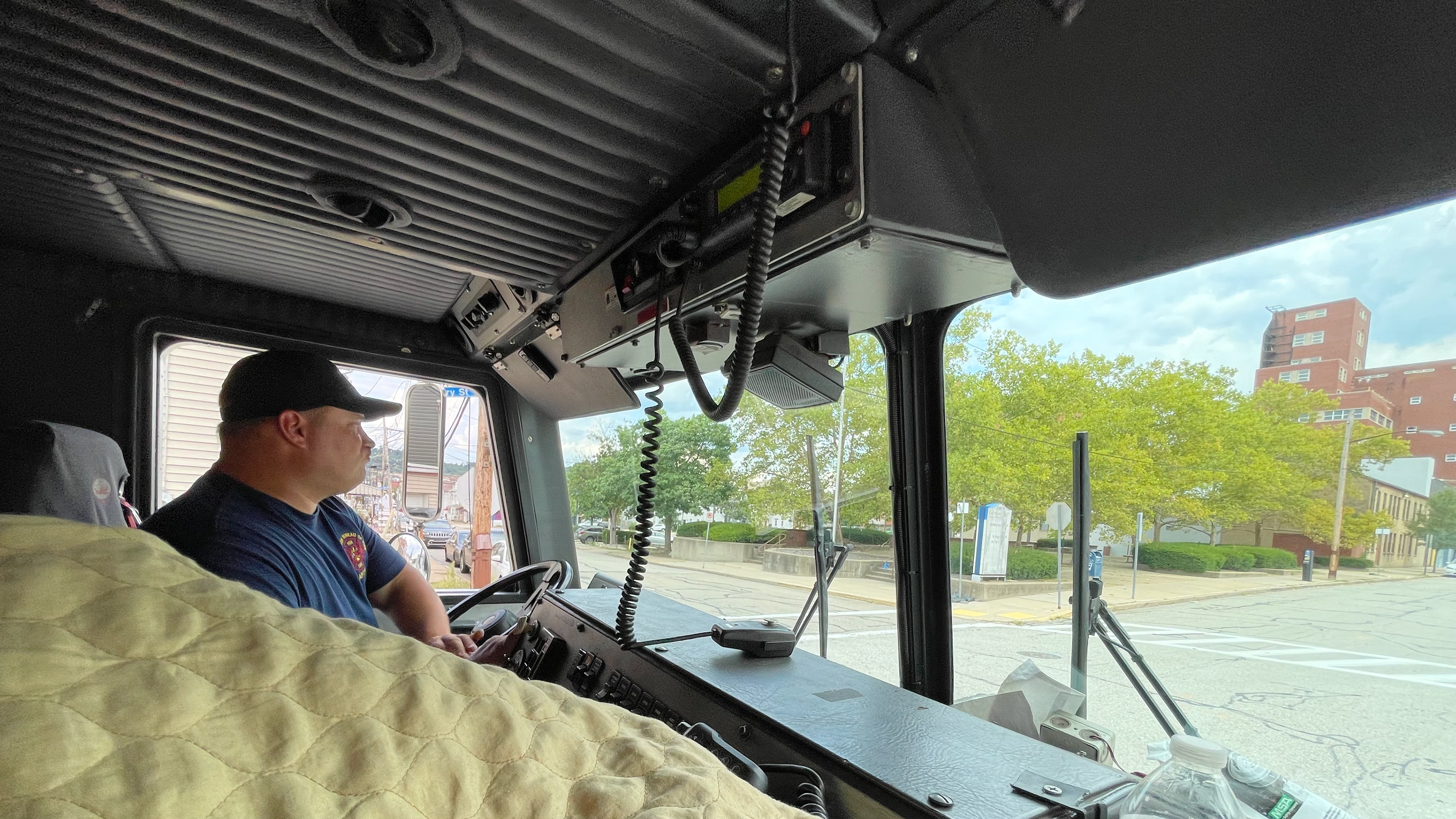
South Side Flats is a vibrant historic neighborhood in Pittsburgh. Originating as a major working class neighborhood during the 20th century, the neighborhood features dense residential areas and a lively commercial zone with attractions and nightlife.
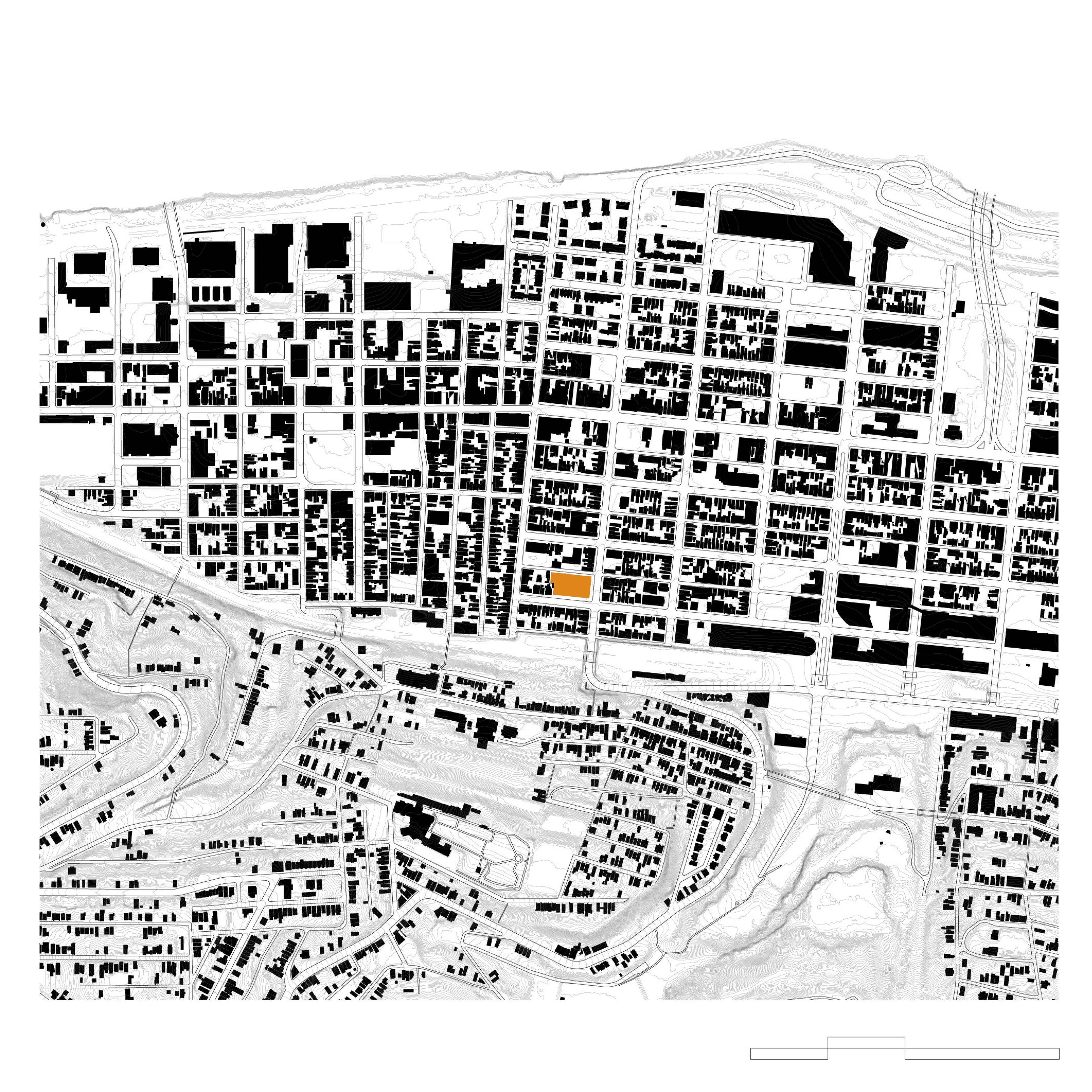
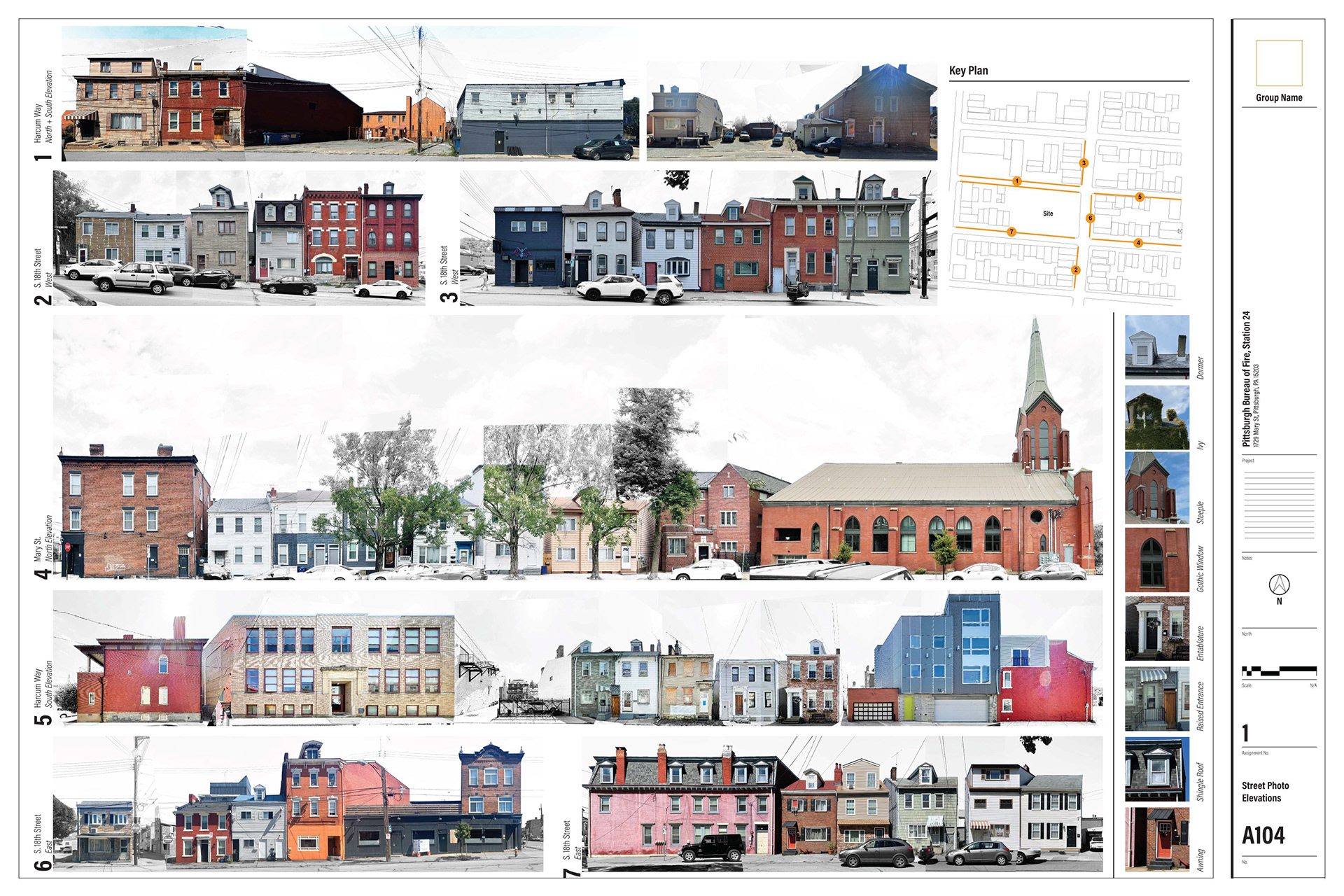
However, the current station is aging and presents several issues relating to lighting, air quality, and space usage. The neighborhood also lacks family-oriented public outdoor space due to its dense residential character and high concentration of nightlife spaces
Over multiple site visits, we recognized the importance of creating a healthy and functional space that would serve as both the home and work space of the firefighters, as well as the opportunity for the fire station to serve as a civic landmark for the neighborhood, addressing the lack of safe outdoor public spaces. Our design explores how fire stations can serve both the public safety infrastructure of a neighborhood but also its civic and social infrastructure.
The form of the building breaks from the neighborhood’s organizational rhythm and language to stand out as a civic building. Derived from shaping outdoor public spaces and circulation around the site, the massing separates the apparatus and equipment spaces from the residential and office spaces of the station, with a courtyard anchoring the two program zones.
The southern half of the site is transformed into a public plaza, providing an inviting outdoor space. An open lobby that doubles as a flexible community space connects the plaza and courtyard. The lobby and courtyard are designed for versatility - sliding track doors face the courtyard, making the lobby an adaptable space that allows the courtyard and plaza to blend into one space for large public events while also allowing the option for firefighters to separate the courtyard for private events such as meetings and training.
Drawings below in collaboration with Camilia Martinez
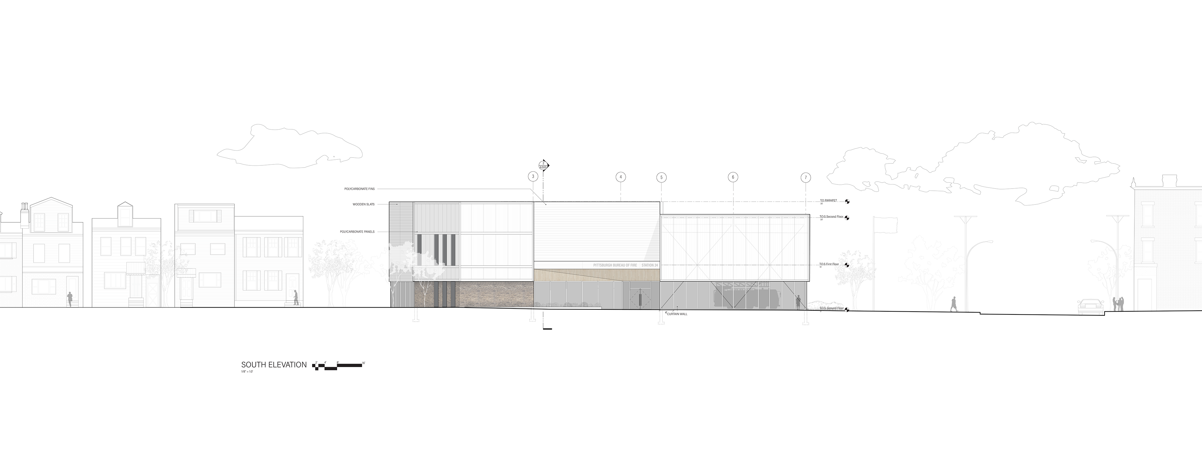

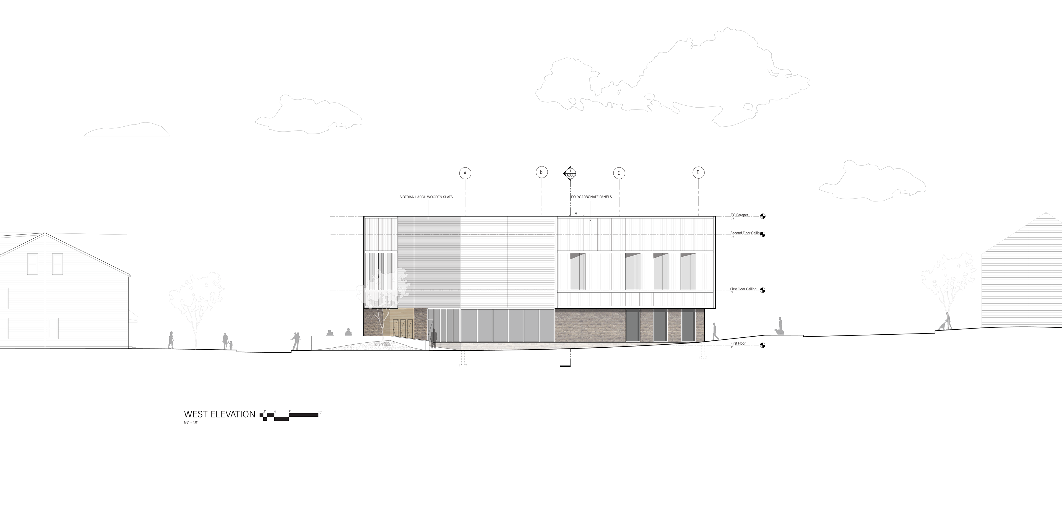
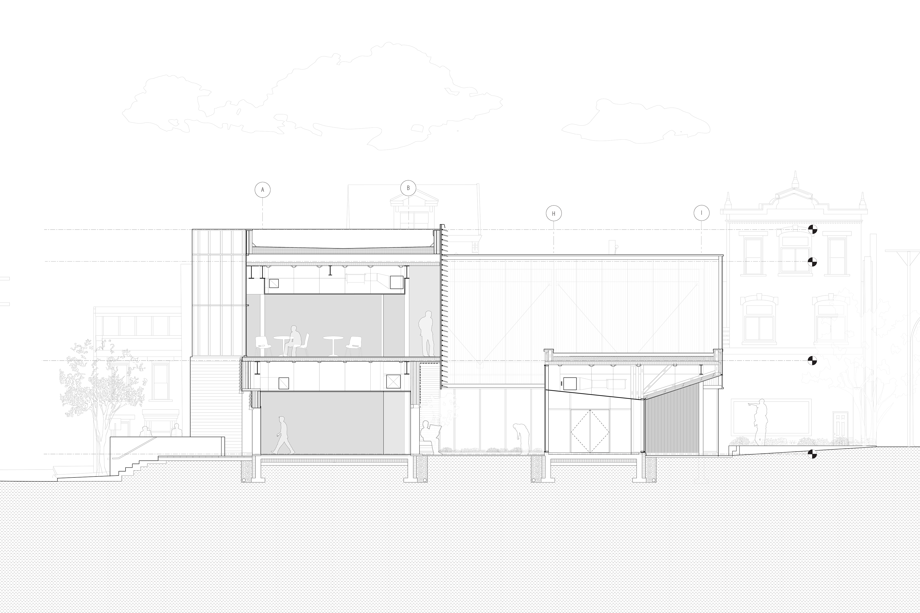
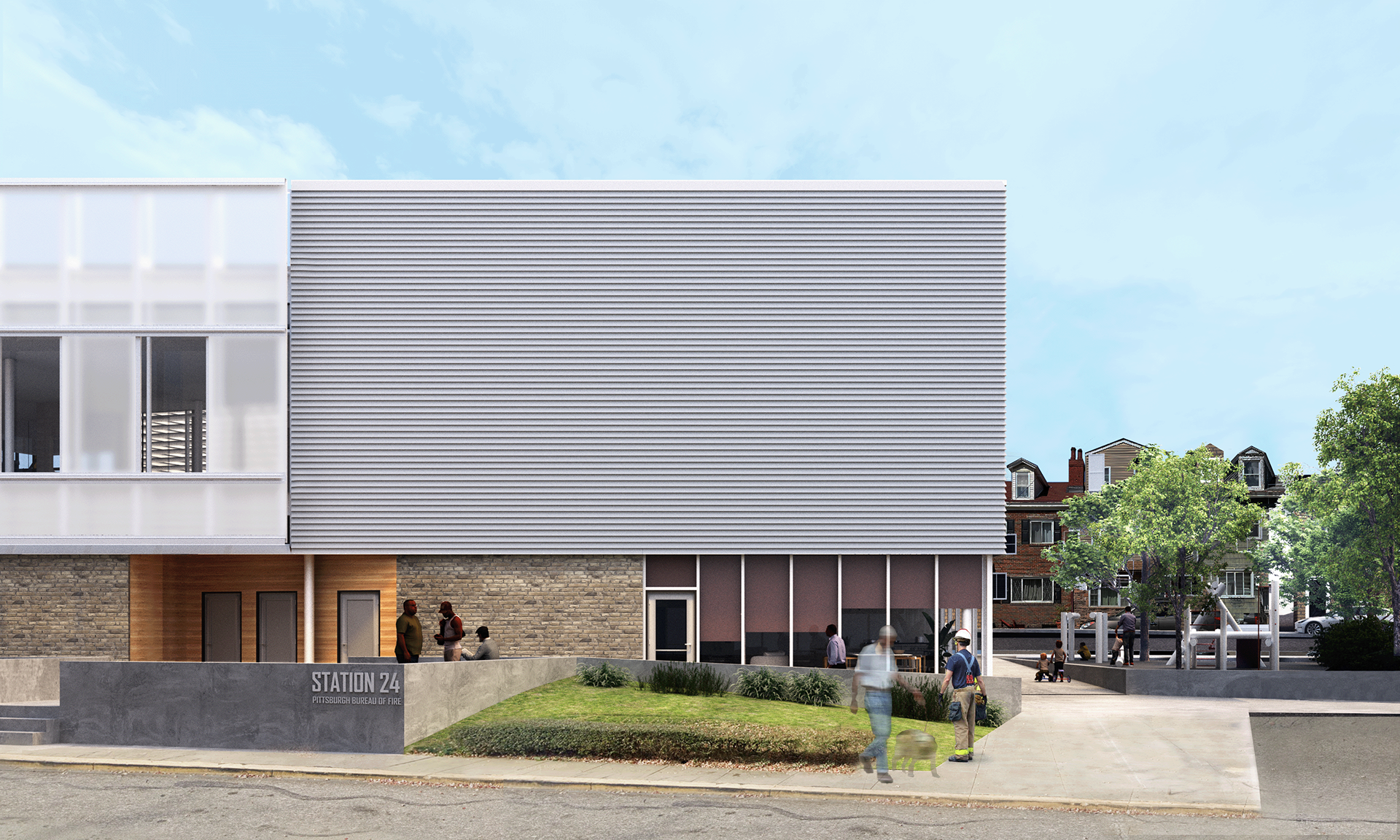
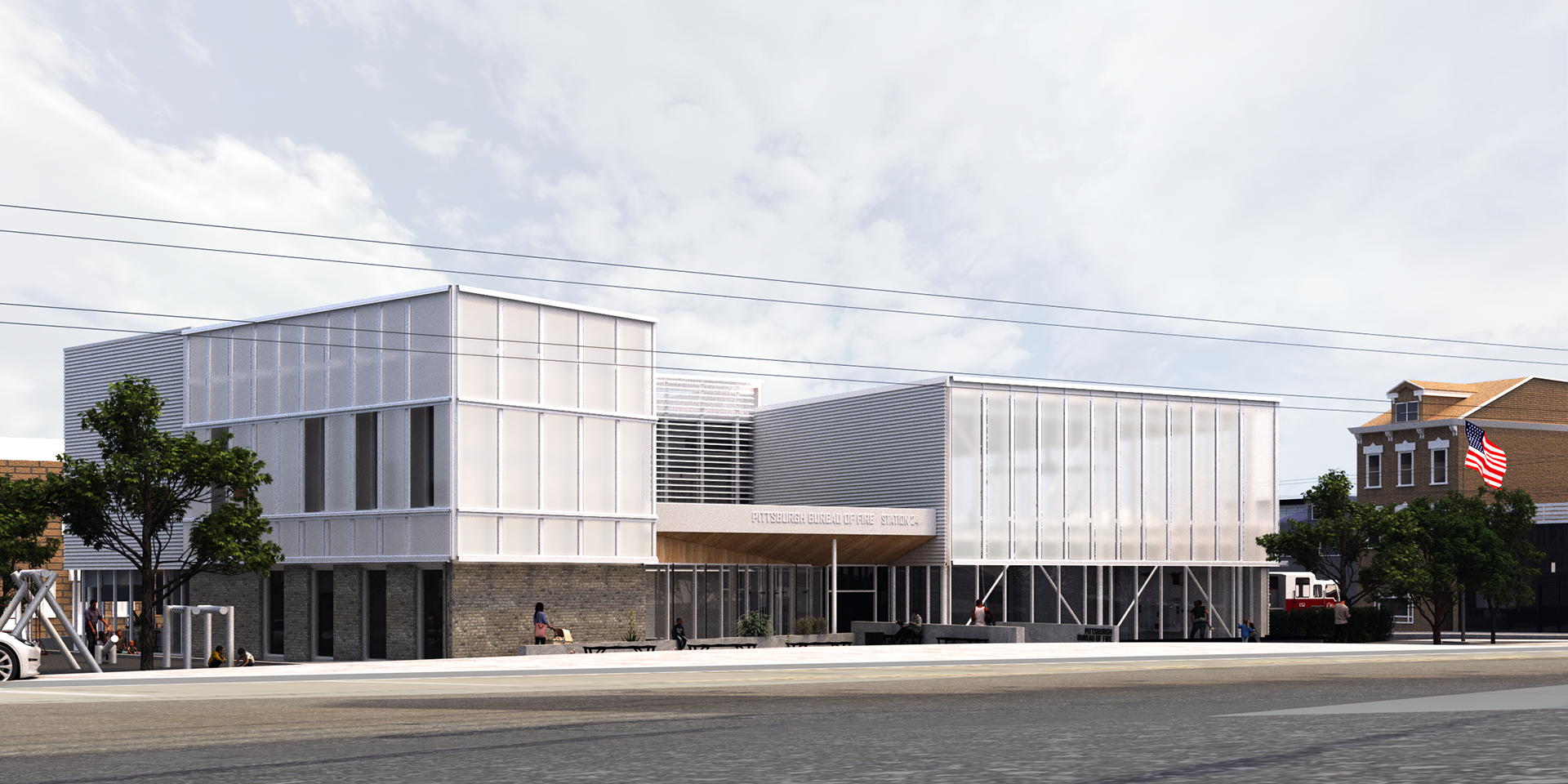

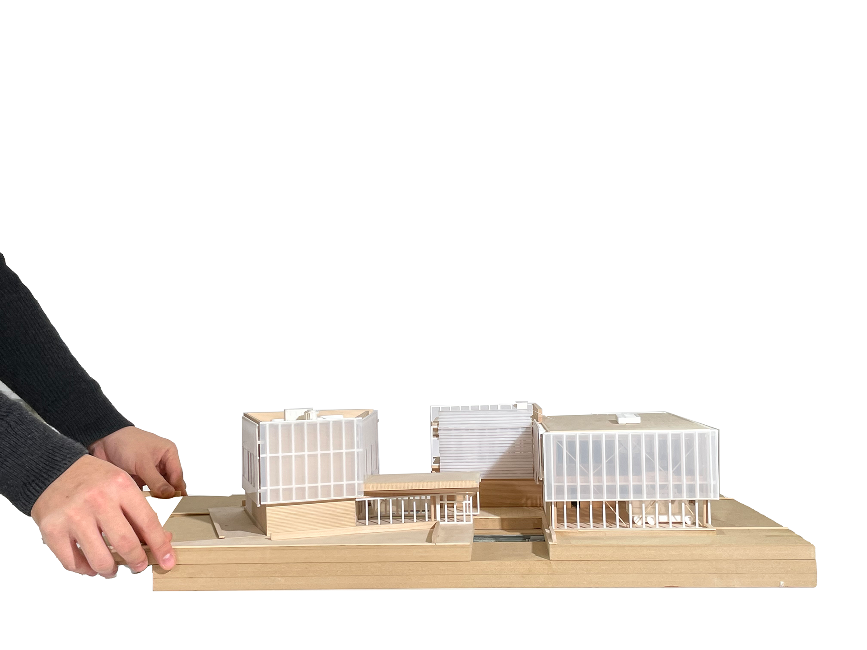
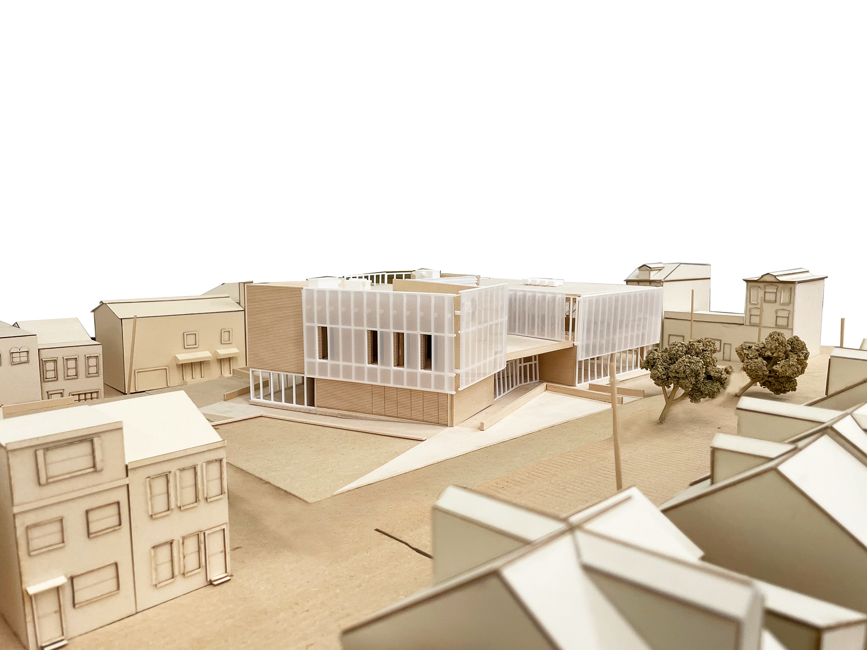
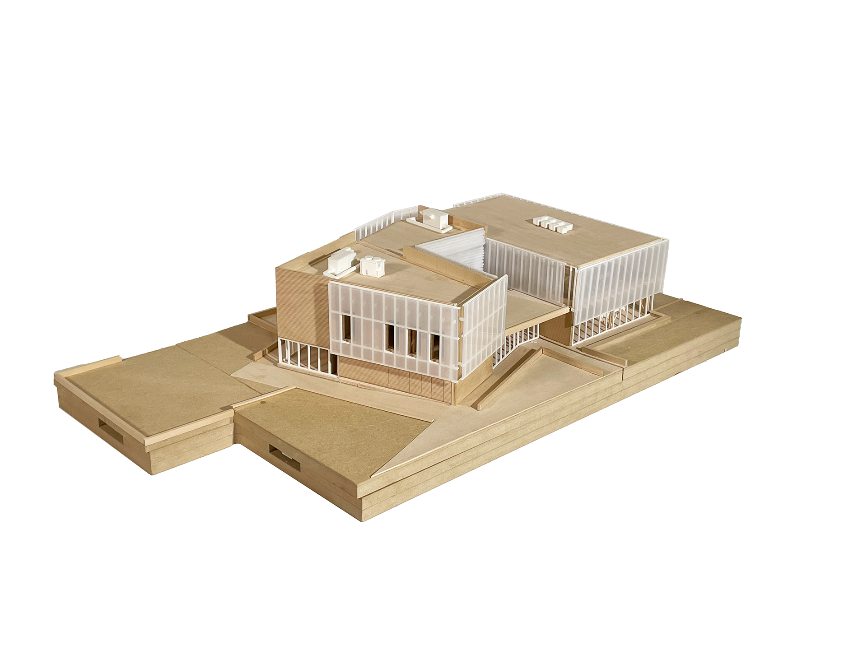
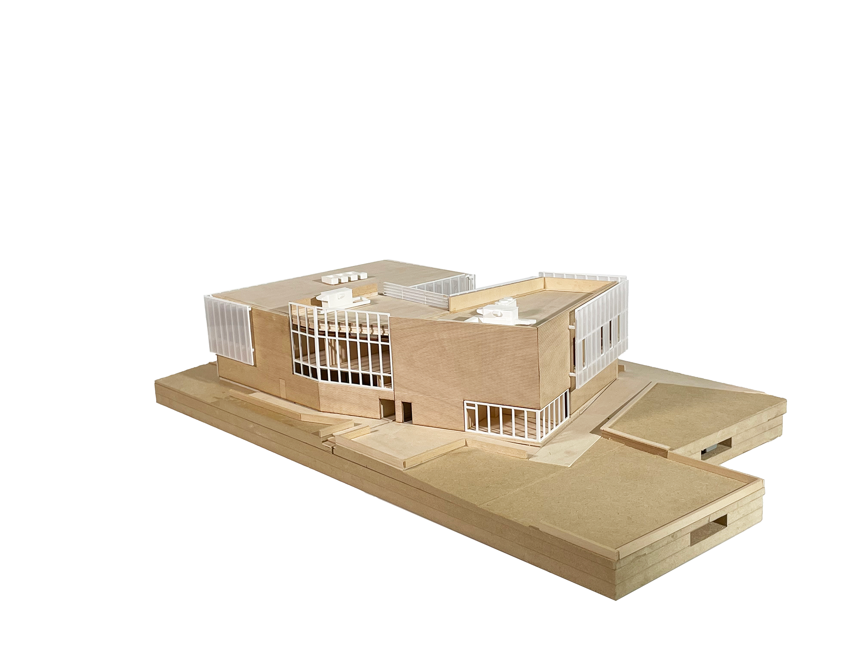

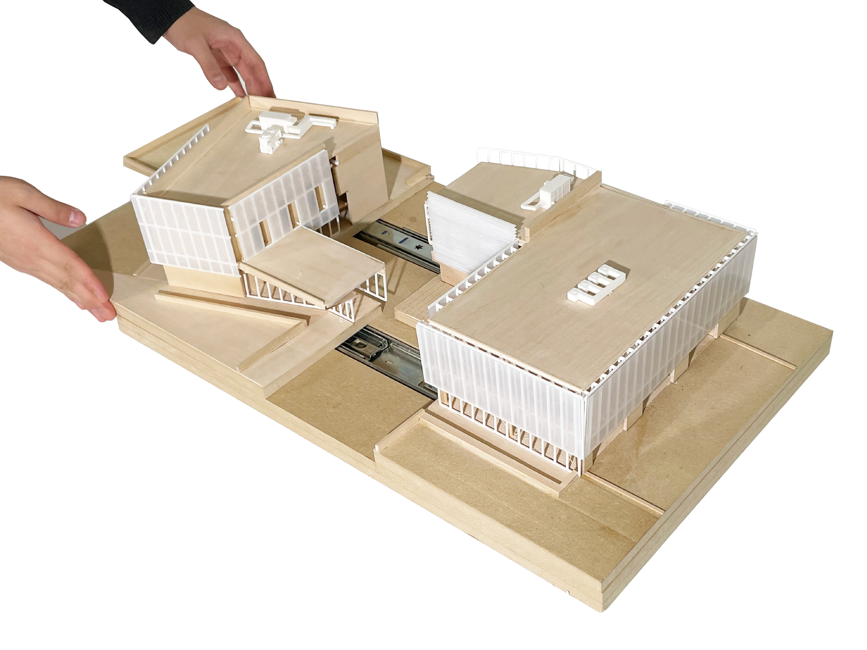
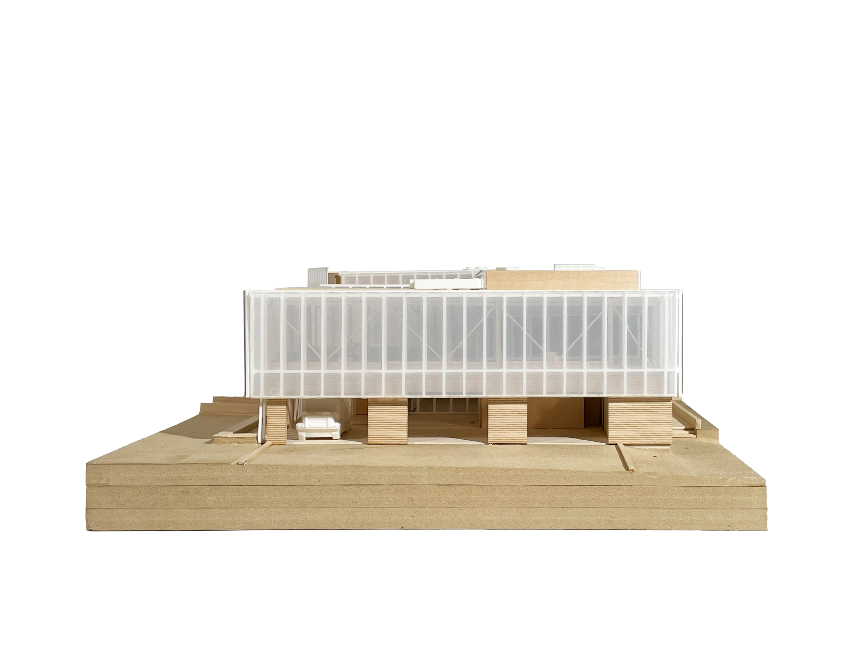
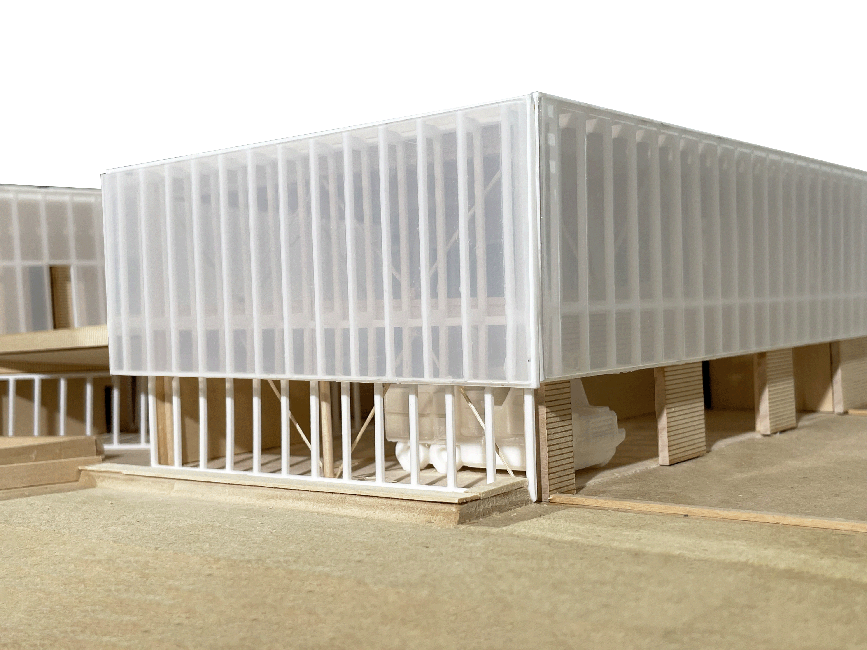

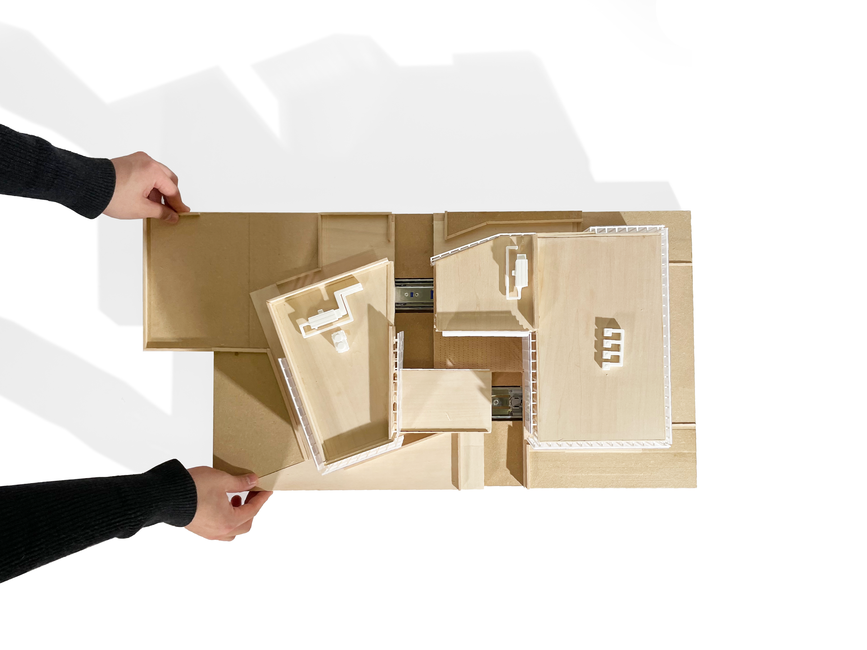
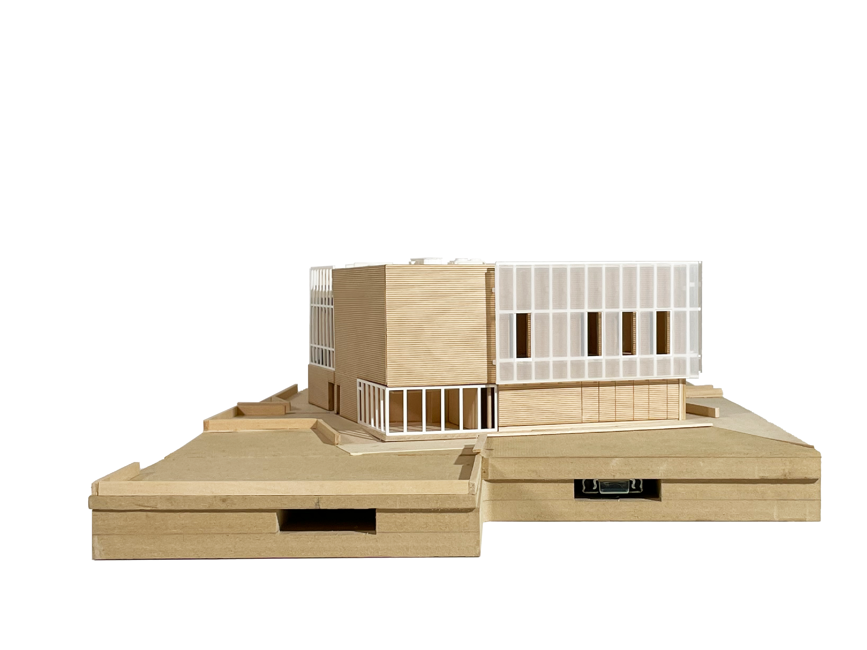
The fire station uses Type IIA construction with steel framing and fire-protected CLT floor slabs. Two intersecting structural grids enforce the separation of programmatic zones, with spaces aligned to the grain of the structure. At the central courtyard, the collision of the grids creates a focal point that reflects the convergence of the station’s activities.
The HVAC system achieves efficiency and flexibility with controls for individual zones and clear separation of contaminated spaces through the use of a 4-Pipe Fan Coil system as well as auxiliary heating equipment with a DOAS (Dedicated Outdoor Air System). Centrally located equipment improves energy distribution while maintaining aesthetic integrity through concealed designs. These systems enhance safety and comfort for both firefighters and visitors.
The building’s facade balances transparency and privacy with a hierarchy of materials: curtain walls for openness, polycarbonate for filtered light, and wooden slats for texture. This layered approach connects the station to the community while respecting the varied needs of its spaces. Shading elements, informed by climate analysis, improve comfort and sustainability.
Overhangs and polycarbonate fins reduce solar exposure while maintaining visibility and light quality. These shading strategies, developed through climate modeling, ensure energy efficiency and comfort without compromising the building’s openness or design intent.
