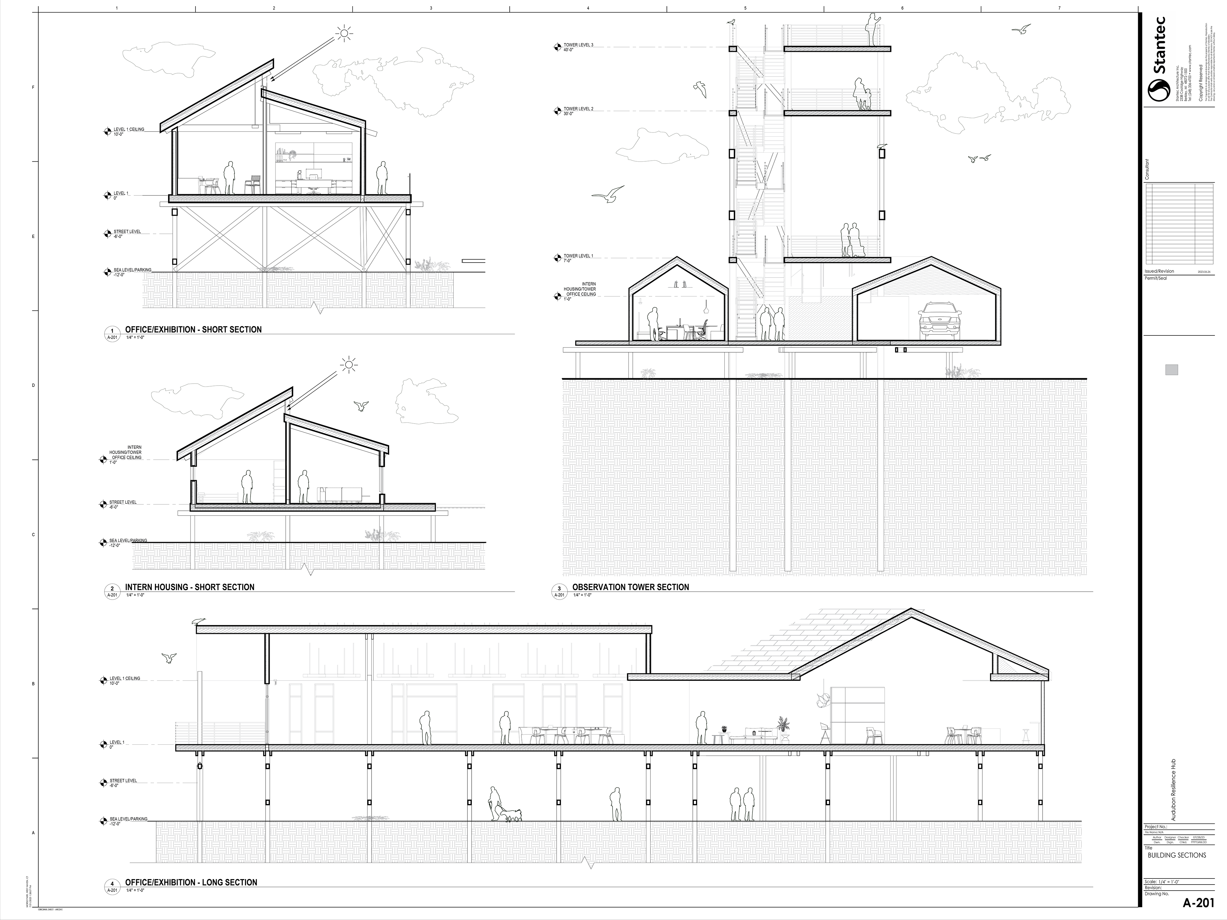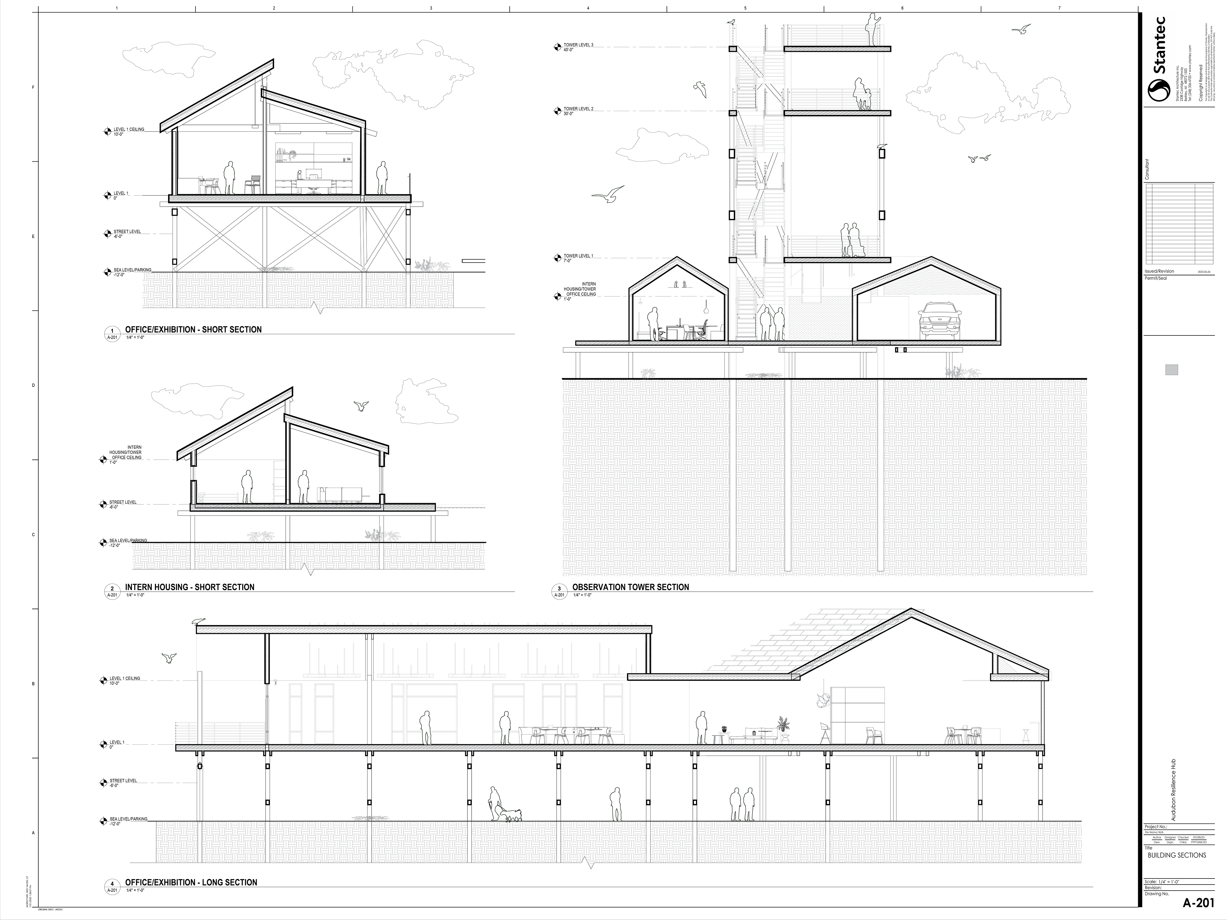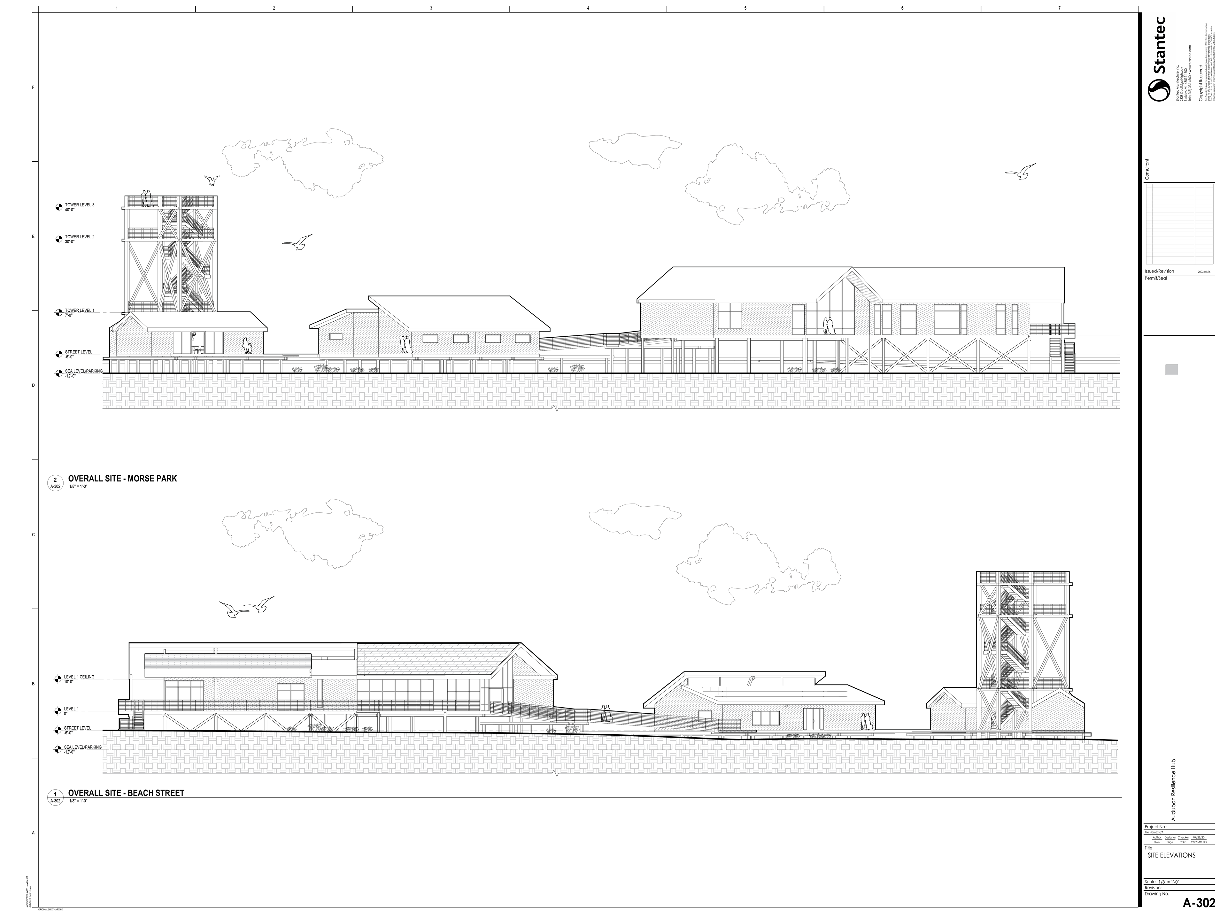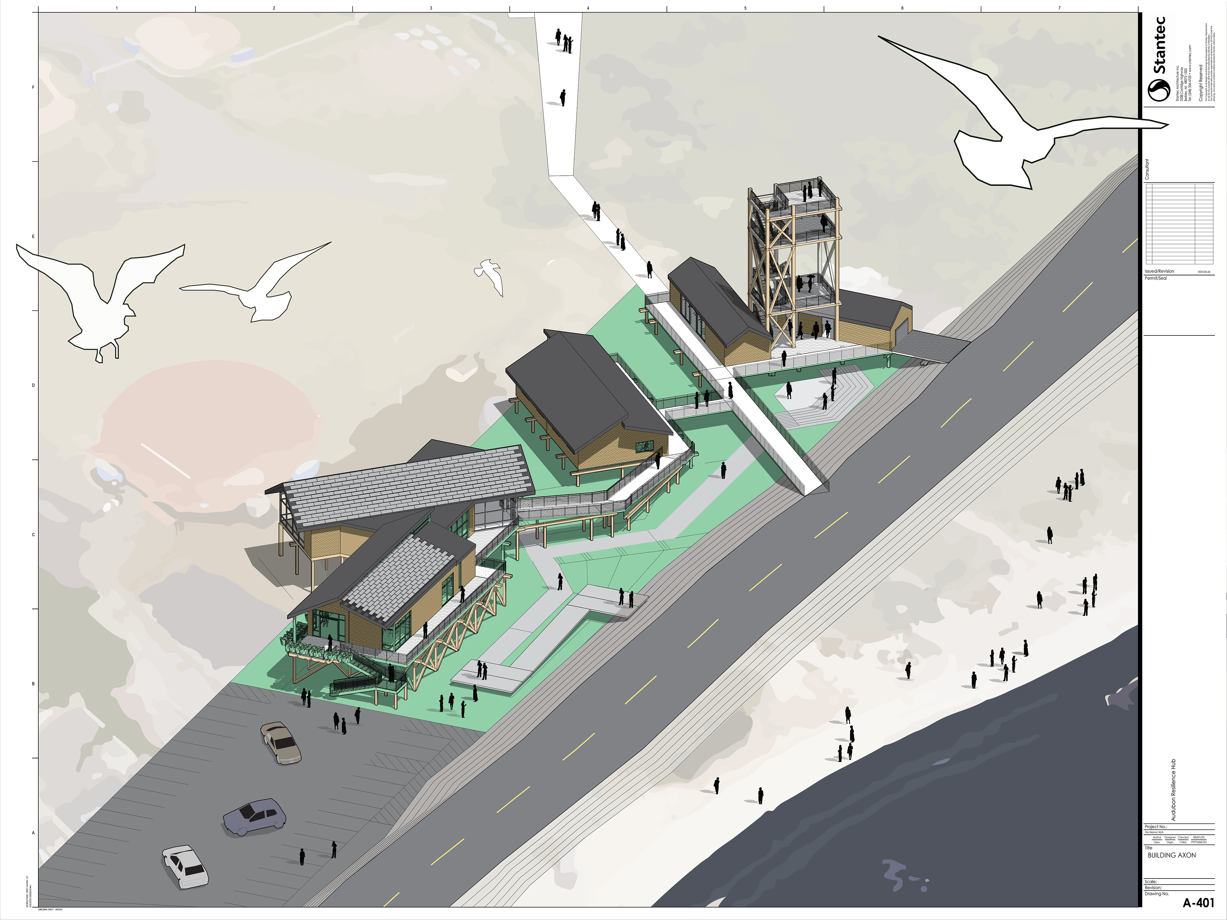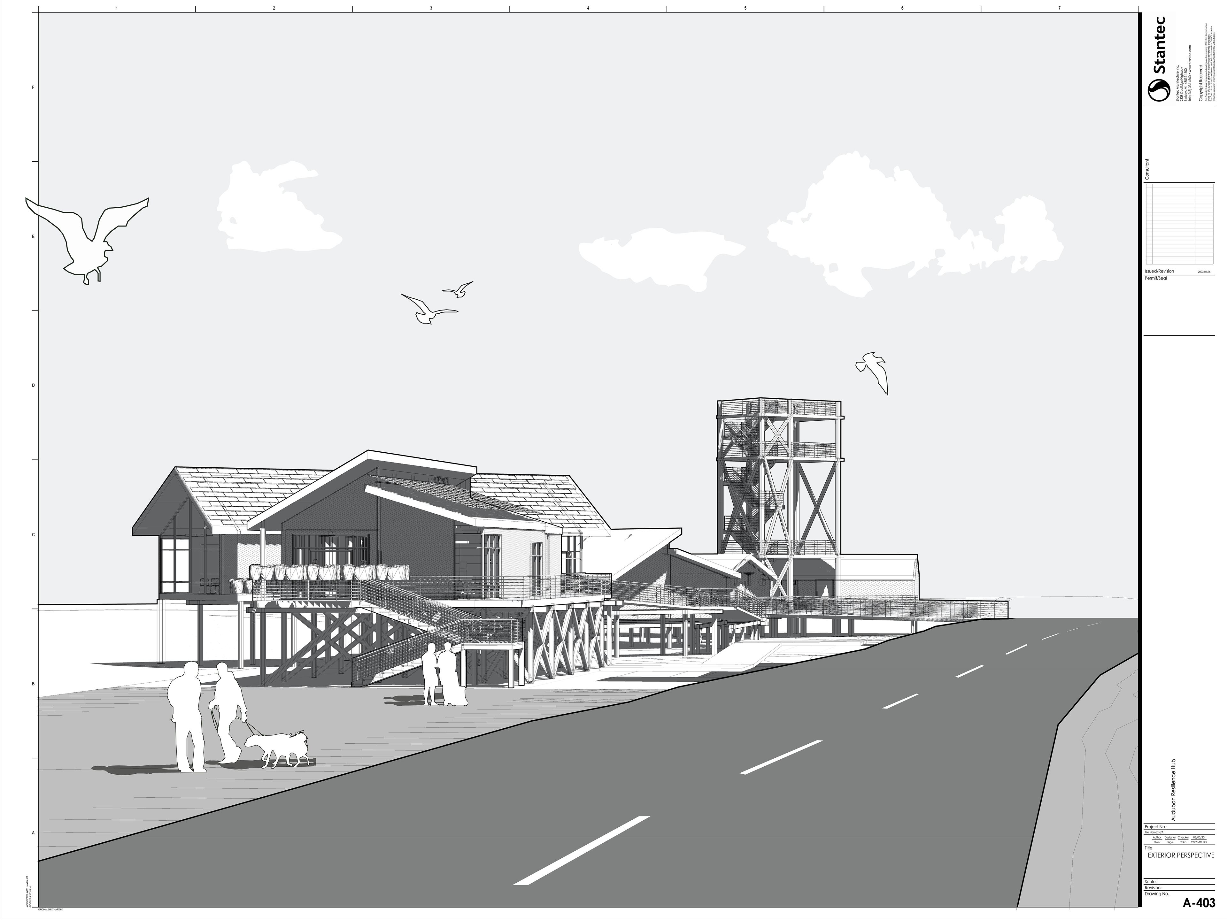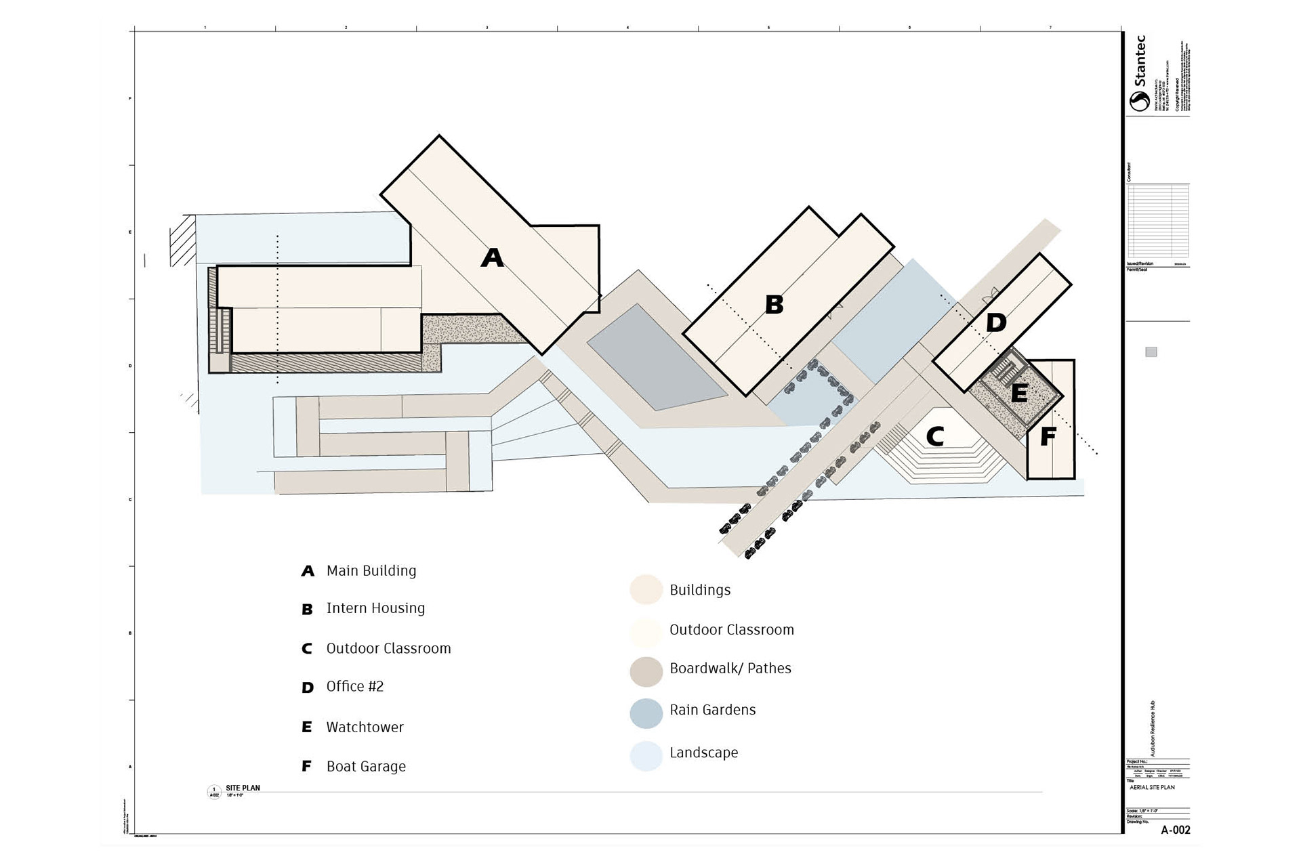Gained experience in detailing assemblies and creating construction documents for various industrial projects. Continued developing Revit skills in documentation, modelling, graphical representation, and climate/solar simulations.
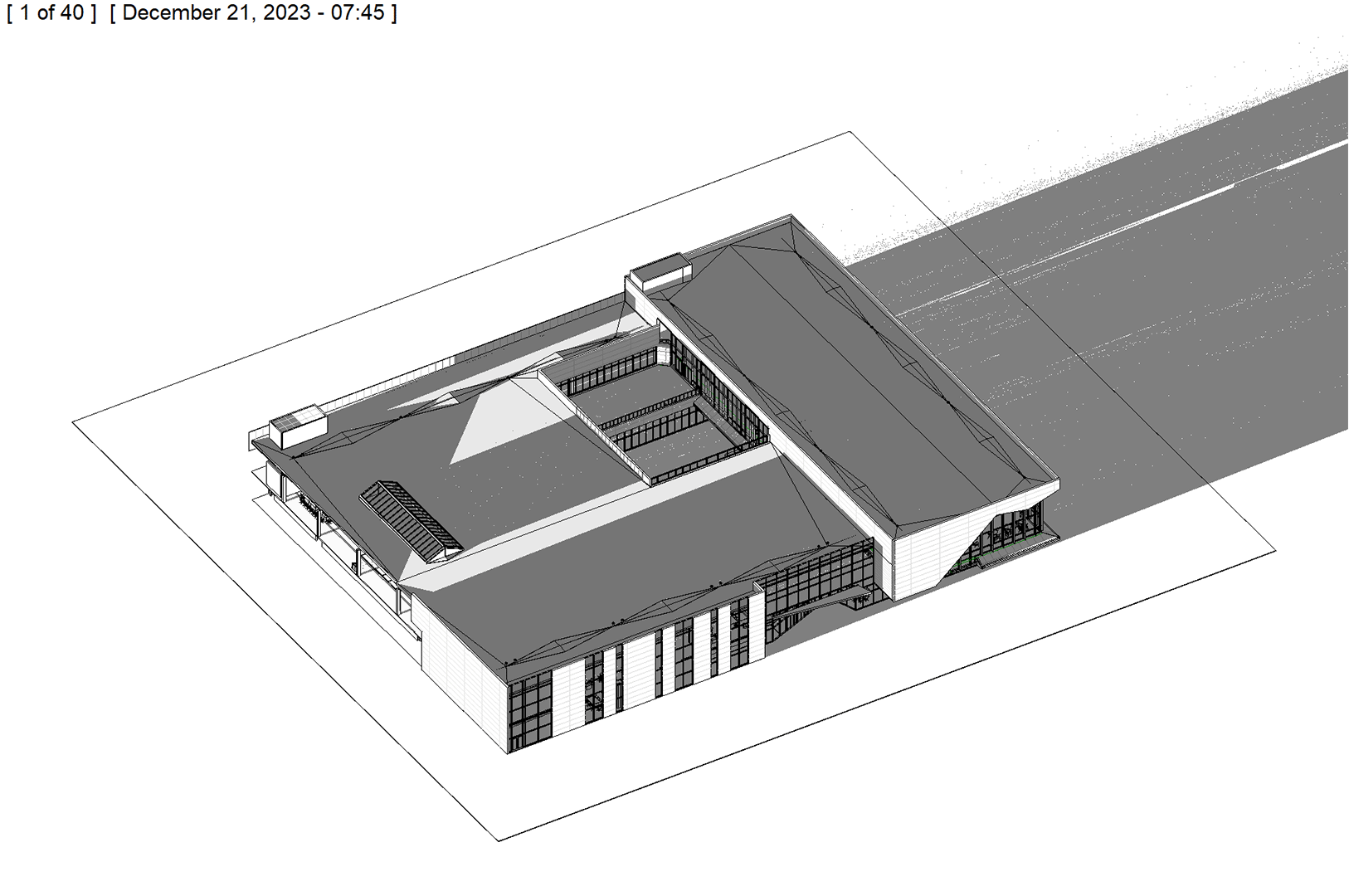
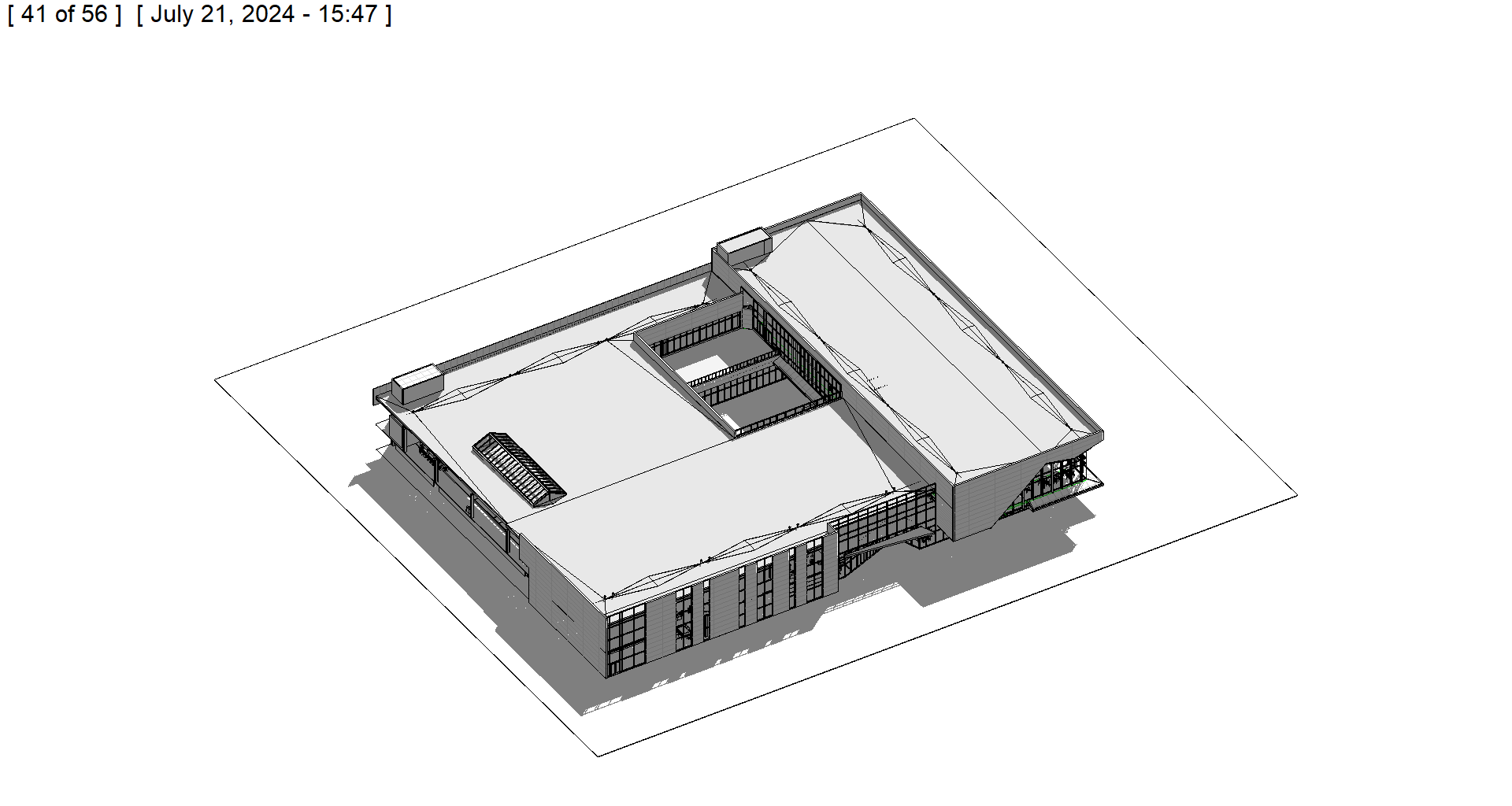
Intern Project
Design proposal for an environmental education center for the Audubon Society in New Haven, CT. This proposal was developed as a side project alongside billable project work with a group of 6 interns from different offices including interns from the electrical, mechanical, structural, and landscape disciplines. As one of two architecture interns on the team, I was responsible for design development, Revit modelling, and final representation. Revit skills used in the project include setting up a workshared file from scratch, modelling topography, modifying and using families, and designing with Revit stairs and ramps.
